2506 Suncrest Drive, Loveland, CO 80537
Local realty services provided by:Better Homes and Gardens Real Estate Kenney & Company
2506 Suncrest Drive,Loveland, CO 80537
$1,265,000
- 4 Beds
- 4 Baths
- - sq. ft.
- Single family
- Coming Soon
Listed by: rob crouch9703425298
Office: roots real estate
MLS#:IR1047654
Source:ML
Price summary
- Price:$1,265,000
About this home
This is your chance to own a former Hutch Design Build show home-beautifully crafted, fully remodeled in 2022, and set on 2.5 acres with an exceptional combination of luxury, privacy, and multi-generational potential. The property includes a 2,800 sq ft main residence plus a 720 sq ft ADU/Carriage House, ideal for guests, extended family, or multi gen living. As a past show home, the main house is filled with premium finishes and custom details throughout. The primary suite features a steam shower, slipper-foot soaking tub, and detailed tilework that continues through every bathroom. Rich hardwood floors anchor the main living spaces, and the craftsmanship is evident in every room.The kitchen is a standout centerpiece, designed for serious cooking and effortless entertaining. It offers custom inset cabinetry, a blend of Soapstone and Quartz counters, a high-end range with induction and sous-vide station, two dishwashers, and under-counter refrigerator drawers.Outside, the property is equally impressive. A 1,106 sq ft shop includes three oversized garage doors and concrete floors-perfect for vehicles, hobby space, or storage. Additional sheds, chicken coops, and a large storage building/barn (with conversion potential for additional garage space) provide outstanding versatility. The land setup supports horses; please confirm allowable livestock numbers with the county.The oversized back patio is positioned to capture peaceful sunrises, and the included hot tub makes it a comfortable year-round retreat. In the evenings, the front porch and living room offer stunning sunset views over the foothills.Although the setting feels quiet and rural, the home is just minutes from town conveniences-an ideal blend of privacy and accessibility.A rare opportunity to own a high-end, fully updated country property with room to spread out and the flexibility for multi-generational living. More Photos Coming Soon
Contact an agent
Home facts
- Year built:1971
- Listing ID #:IR1047654
Rooms and interior
- Bedrooms:4
- Total bathrooms:4
- Full bathrooms:3
- Half bathrooms:1
Heating and cooling
- Cooling:Central Air
- Heating:Forced Air
Structure and exterior
- Roof:Composition
- Year built:1971
Schools
- High school:Thompson Valley
- Middle school:Other
- Elementary school:Carrie Martin
Utilities
- Water:Public
- Sewer:Septic Tank
Finances and disclosures
- Price:$1,265,000
- Tax amount:$3,945 (2024)
New listings near 2506 Suncrest Drive
- New
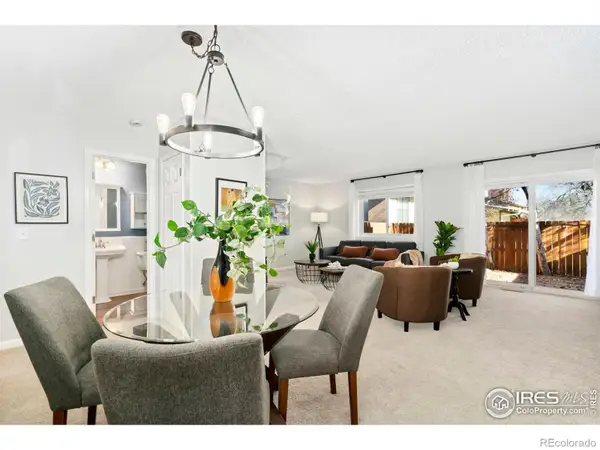 $369,000Active3 beds 3 baths2,160 sq. ft.
$369,000Active3 beds 3 baths2,160 sq. ft.1464 Capulin Drive, Loveland, CO 80538
MLS# IR1047653Listed by: GROUP HARMONY - Open Sat, 10 to 10:30amNew
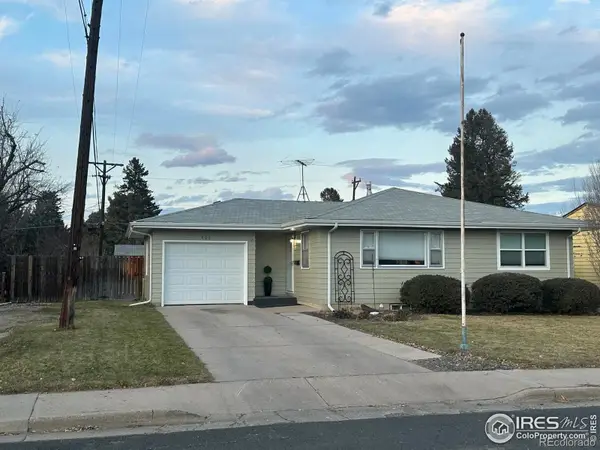 $425,000Active4 beds 2 baths1,911 sq. ft.
$425,000Active4 beds 2 baths1,911 sq. ft.401 Crescent Drive, Loveland, CO 80538
MLS# IR1047640Listed by: REAL - Open Sat, 10am to 12pmNew
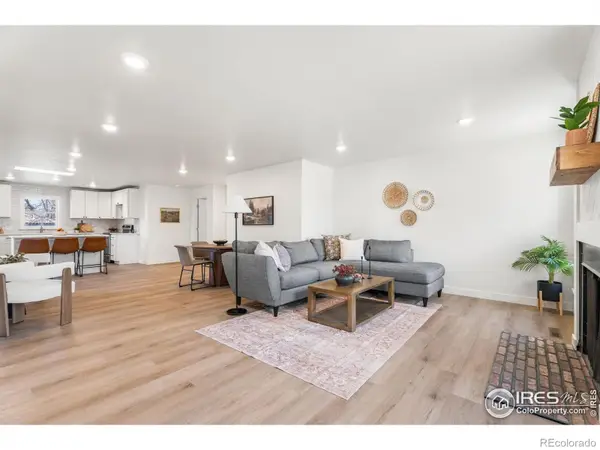 $500,000Active4 beds 3 baths2,701 sq. ft.
$500,000Active4 beds 3 baths2,701 sq. ft.4020 Cottonwood Drive, Loveland, CO 80538
MLS# IR1047614Listed by: GROUP HARMONY - Coming Soon
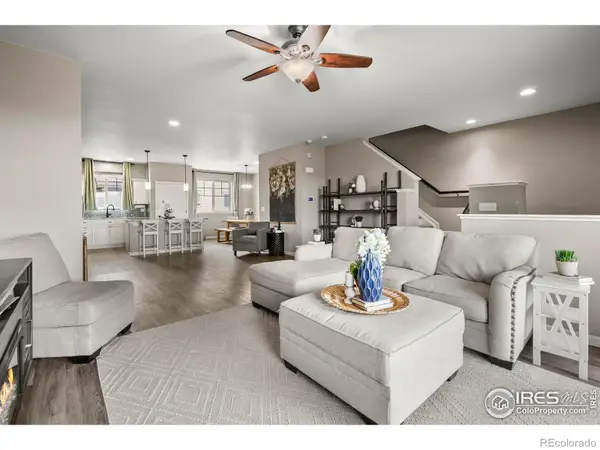 $479,000Coming Soon3 beds 3 baths
$479,000Coming Soon3 beds 3 baths2577 Trio Falls Drive, Loveland, CO 80538
MLS# IR1047590Listed by: KENTWOOD RE NORTHERN PROP LLC - New
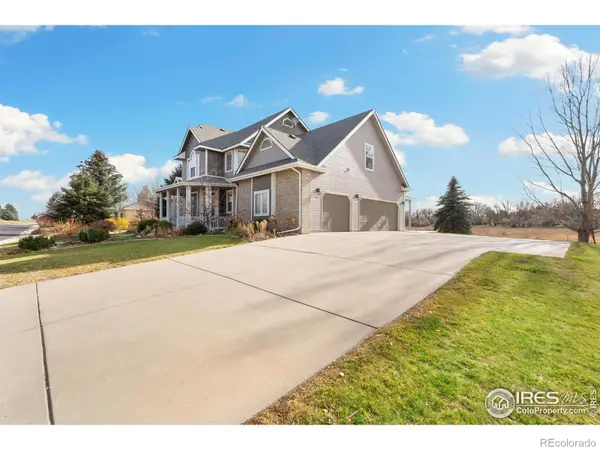 $1,250,000Active5 beds 4 baths4,603 sq. ft.
$1,250,000Active5 beds 4 baths4,603 sq. ft.562 Bald Eagle Way, Loveland, CO 80537
MLS# IR1047578Listed by: GROUP LOVELAND - Coming Soon
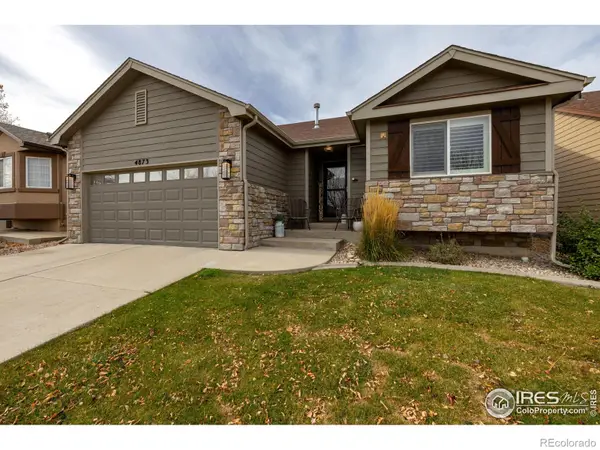 $599,900Coming Soon3 beds 3 baths
$599,900Coming Soon3 beds 3 baths4873 Frisco Avenue, Loveland, CO 80538
MLS# IR1047579Listed by: RE/MAX ALLIANCE-FTC SOUTH - New
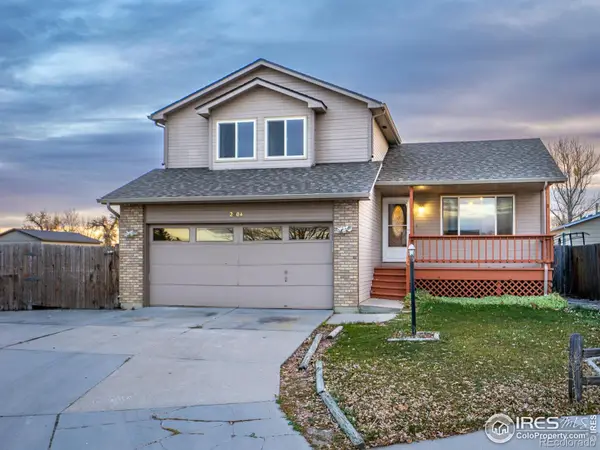 $385,000Active3 beds 3 baths1,368 sq. ft.
$385,000Active3 beds 3 baths1,368 sq. ft.2804 Chickaree Place Sw, Loveland, CO 80537
MLS# IR1047567Listed by: GROUP CENTERRA - New
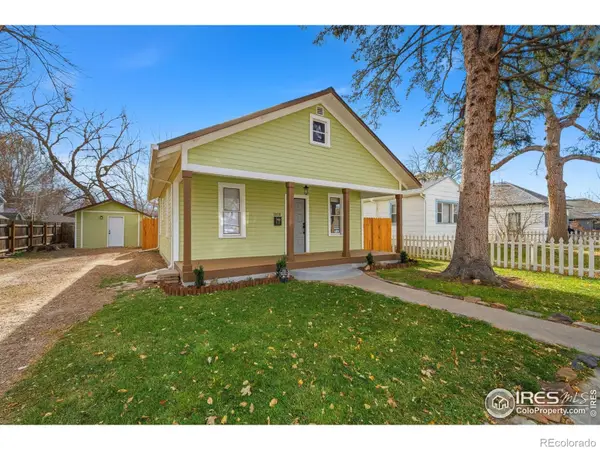 $475,000Active2 beds 2 baths674 sq. ft.
$475,000Active2 beds 2 baths674 sq. ft.1010 E 4th Street, Loveland, CO 80537
MLS# IR1047555Listed by: RE/MAX ALLIANCE-FTC SOUTH - New
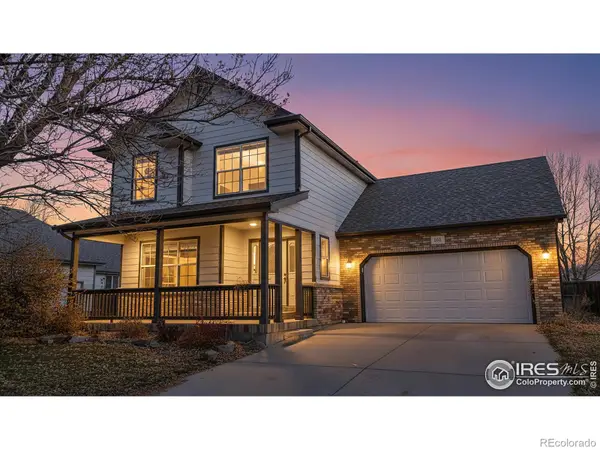 $465,000Active3 beds 3 baths2,324 sq. ft.
$465,000Active3 beds 3 baths2,324 sq. ft.386 Blue Azurite Avenue, Loveland, CO 80537
MLS# IR1047560Listed by: BLACK BEAR REAL ESTATE
