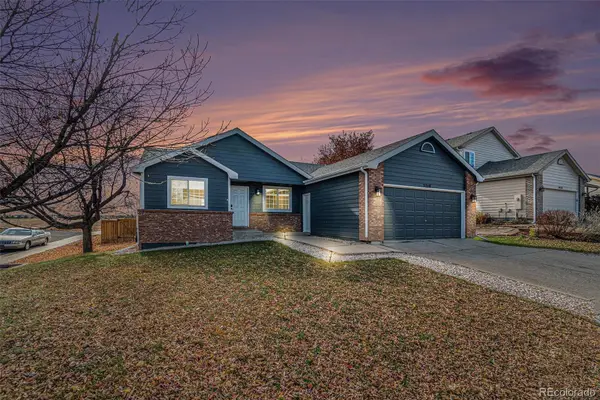2517 W County Road 14, Loveland, CO 80537
Local realty services provided by:Better Homes and Gardens Real Estate Kenney & Company
Listed by: tracys team, tracy wilson9705670907
Office: re/max alliance-loveland
MLS#:IR1044440
Source:ML
Price summary
- Price:$375,000
- Price per sq. ft.:$384.62
About this home
Welcome to your new slice of Colorado living! This purged manufactured home sits on nearly an acre, offering plenty of space to spread out and enjoy country-style serenity with the convenience of nearby amenities. Featuring three bedrooms and two baths, this home is designed with comfort and function in mind. The primary suite offers a walk-in closet and a private 3/4 bath. Two additional bedrooms and a full bath provide flexibility for guests, a home office, or hobbies. The open-concept layout seamlessly connects the kitchen, dining, and living areas, creating a warm and inviting atmosphere. Step out onto the spacious front porch, perfect for morning coffee, evening barbecues, or simply soaking in the peace and quiet under mature shade trees. The property also includes an outbuildings and ample room for parking, gardening, or future projects. With its combination of indoor comfort and outdoor potential, this home is ready to welcome its next chapter. Don't miss the opportunity to make this affordable and versatile property yours.
Contact an agent
Home facts
- Year built:2007
- Listing ID #:IR1044440
Rooms and interior
- Bedrooms:3
- Total bathrooms:2
- Full bathrooms:2
- Living area:975 sq. ft.
Heating and cooling
- Cooling:Ceiling Fan(s), Central Air
- Heating:Forced Air, Propane
Structure and exterior
- Roof:Composition
- Year built:2007
- Building area:975 sq. ft.
- Lot area:0.91 Acres
Schools
- High school:Thompson Valley
- Middle school:Walt Clark
- Elementary school:Carrie Martin
Utilities
- Water:Public
- Sewer:Septic Tank
Finances and disclosures
- Price:$375,000
- Price per sq. ft.:$384.62
- Tax amount:$41 (2024)
New listings near 2517 W County Road 14
- Coming Soon
 $569,000Coming Soon4 beds 3 baths
$569,000Coming Soon4 beds 3 baths4815 Laporte Avenue, Loveland, CO 80538
MLS# IR1047416Listed by: RTOWN REAL ESTATE - New
 $390,000Active2 beds 1 baths863 sq. ft.
$390,000Active2 beds 1 baths863 sq. ft.1330 E 7th Street, Loveland, CO 80537
MLS# IR1047401Listed by: ONEWAY.REALTY - New
 $540,000Active5 beds 3 baths2,862 sq. ft.
$540,000Active5 beds 3 baths2,862 sq. ft.2112 Arron Drive, Loveland, CO 80537
MLS# IR1047410Listed by: RE/MAX OF BOULDER, INC - New
 $450,000Active4 beds 3 baths2,176 sq. ft.
$450,000Active4 beds 3 baths2,176 sq. ft.3210 Williamsburg Street, Loveland, CO 80538
MLS# 1558544Listed by: CARDINAL REAL ESTATE, LLC - New
 $475,000Active3 beds 3 baths2,532 sq. ft.
$475,000Active3 beds 3 baths2,532 sq. ft.1714 E 7th Street, Loveland, CO 80537
MLS# IR1047360Listed by: GROUP CENTERRA - New
 $599,900Active4 beds 2 baths1,624 sq. ft.
$599,900Active4 beds 2 baths1,624 sq. ft.7300 Orchard Drive, Loveland, CO 80538
MLS# IR1047357Listed by: RE/MAX ALLIANCE-LOVELAND - Coming Soon
 $295,000Coming Soon3 beds 2 baths
$295,000Coming Soon3 beds 2 baths3012 N Sheridan Avenue, Loveland, CO 80538
MLS# IR1047365Listed by: GROUP MULBERRY - New
 $470,000Active3 beds 2 baths1,743 sq. ft.
$470,000Active3 beds 2 baths1,743 sq. ft.814 Essex Drive, Loveland, CO 80538
MLS# IR1047328Listed by: EXP REALTY LLC - New
 $589,000Active5 beds 4 baths2,642 sq. ft.
$589,000Active5 beds 4 baths2,642 sq. ft.4575 Cole Drive, Loveland, CO 80538
MLS# 3911960Listed by: DISTINCT REAL ESTATE LLC - New
 $340,000Active3 beds 4 baths1,682 sq. ft.
$340,000Active3 beds 4 baths1,682 sq. ft.235 Carina Circle #101, Loveland, CO 80537
MLS# IR1047309Listed by: RE/MAX TOWN AND COUNTRY
