2585 Trio Falls Drive, Loveland, CO 80538
Local realty services provided by:Better Homes and Gardens Real Estate Kenney & Company
2585 Trio Falls Drive,Loveland, CO 80538
$445,000
- 3 Beds
- 3 Baths
- 2,068 sq. ft.
- Townhouse
- Active
Listed by: kristin snow7202720951
Office: group centerra
MLS#:IR1042901
Source:ML
Price summary
- Price:$445,000
- Price per sq. ft.:$215.18
- Monthly HOA dues:$359
About this home
Unobstructed mountain and water views in desirable Lakes at Centerra. 3 bedroom, 2.5 bath townhome with a 3 car garage and a large primary suite with views, a spa-like tiled showered and large walk-in closet. Upgrades galore, with quartz countertops, LVP flooring, upgraded cabinets accented by SS appliances, a kitchen island with additional seating, smart thermostat, all new carpet and interior paint throughout. Spacious covered deck off the living room, perfect for entertaining or to take in the beautiful views and picturesque sunsets. Tons of storage and a convenient mud room off the spacious 3-car garage which provides plenty of room for a workshop and all of your toys. All appliances included (washer and dryer too), 1 year home warranty included for your peace of mind. High quality construction by Boulder Creek Builders with over 1 foot firewall separation within connecting walls for reduced sound and fire mitigation. Walk to High Plains K-8 School. The Lakes at Centerra features two shimmering lakes, miles of trails, a great neighborhood school, The lake club - a place to swim and socialize, Lake access to non-motorized water activities, a Community Wildlife Habitat. Close to shopping, dining, great entertainment and easy access to I-25. This one won't last, schedule your private showing today!
Contact an agent
Home facts
- Year built:2016
- Listing ID #:IR1042901
Rooms and interior
- Bedrooms:3
- Total bathrooms:3
- Full bathrooms:1
- Half bathrooms:1
- Living area:2,068 sq. ft.
Heating and cooling
- Cooling:Central Air
- Heating:Forced Air
Structure and exterior
- Roof:Composition
- Year built:2016
- Building area:2,068 sq. ft.
- Lot area:0.03 Acres
Schools
- High school:Mountain View
- Middle school:High Plains
- Elementary school:High Plains
Utilities
- Water:Public
- Sewer:Public Sewer
Finances and disclosures
- Price:$445,000
- Price per sq. ft.:$215.18
- Tax amount:$4,591 (2024)
New listings near 2585 Trio Falls Drive
- New
 $435,000Active5 beds 2 baths1,152 sq. ft.
$435,000Active5 beds 2 baths1,152 sq. ft.1363 Arthur Avenue, Loveland, CO 80537
MLS# 3435481Listed by: KELLER WILLIAMS INTEGRITY REAL ESTATE LLC - Coming SoonOpen Sat, 9 to 11am
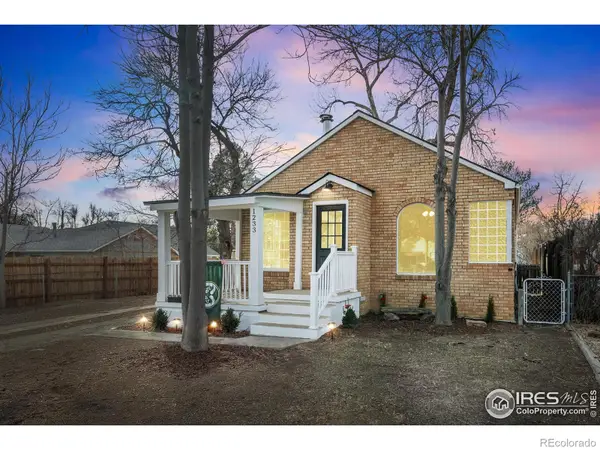 $425,000Coming Soon3 beds 2 baths
$425,000Coming Soon3 beds 2 baths1233 Garfield Avenue, Loveland, CO 80537
MLS# IR1051383Listed by: KW TOP OF THE ROCKIES - ELEVATE - Open Sat, 10am to 12pmNew
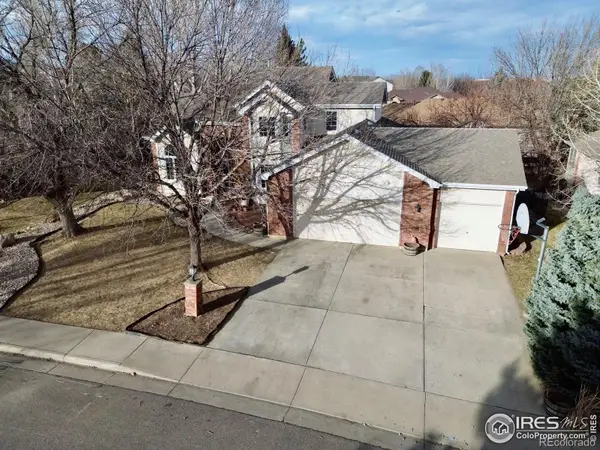 $789,000Active5 beds 6 baths4,088 sq. ft.
$789,000Active5 beds 6 baths4,088 sq. ft.2677 Eldorado Springs Drive, Loveland, CO 80538
MLS# IR1051371Listed by: KW REALTY DOWNTOWN, LLC - New
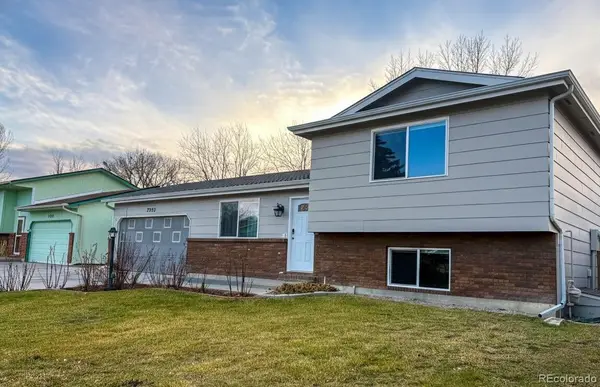 $450,000Active3 beds 2 baths1,332 sq. ft.
$450,000Active3 beds 2 baths1,332 sq. ft.3953 Buena Vista Drive, Loveland, CO 80538
MLS# 7282113Listed by: JPAR MODERN REAL ESTATE - New
 $514,999Active4 beds 3 baths2,706 sq. ft.
$514,999Active4 beds 3 baths2,706 sq. ft.819 Libra Court, Loveland, CO 80537
MLS# 6251752Listed by: PRAIRIE MOUNTAIN REAL ESTATE - New
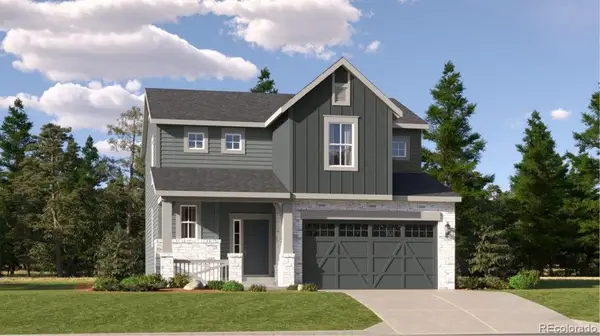 $733,100Active3 beds 3 baths2,897 sq. ft.
$733,100Active3 beds 3 baths2,897 sq. ft.3004 Ironton Drive, Loveland, CO 80538
MLS# 9795468Listed by: RE/MAX PROFESSIONALS - Coming SoonOpen Sat, 10am to 3pm
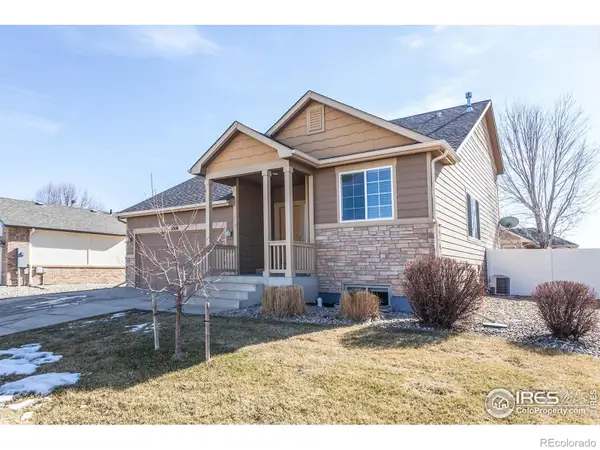 $499,900Coming Soon3 beds 3 baths
$499,900Coming Soon3 beds 3 baths1518 Farmland Street, Loveland, CO 80538
MLS# IR1051324Listed by: GREY ROCK REALTY - New
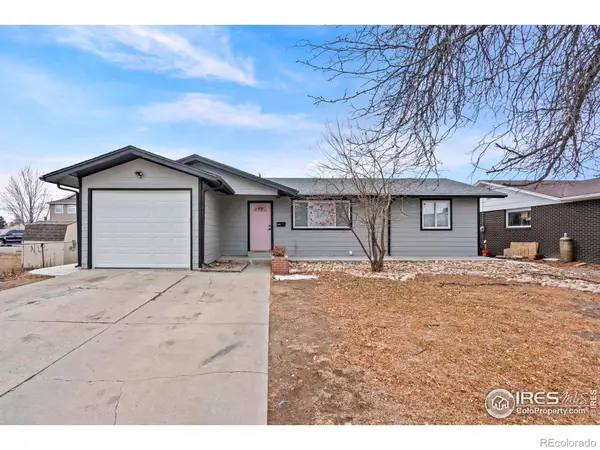 $480,000Active5 beds 2 baths1,872 sq. ft.
$480,000Active5 beds 2 baths1,872 sq. ft.1208 E 15th Street, Loveland, CO 80538
MLS# IR1051326Listed by: PICKET FENCE PROPERTIES - Open Sat, 10:30am to 12:30pmNew
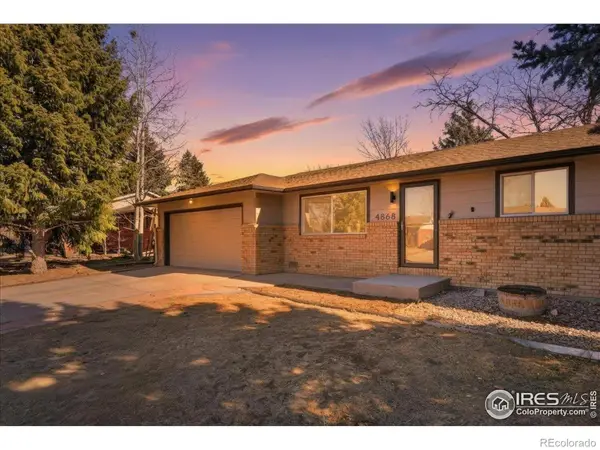 $424,500Active3 beds 2 baths1,110 sq. ft.
$424,500Active3 beds 2 baths1,110 sq. ft.4868 Harrison Avenue, Loveland, CO 80538
MLS# IR1051318Listed by: RE/MAX ALLIANCE-LOVELAND - Coming Soon
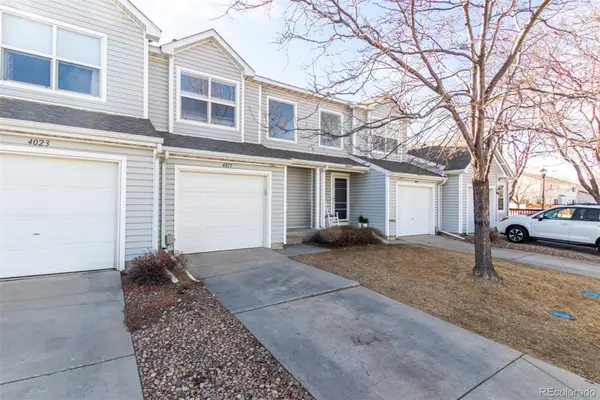 $345,000Coming Soon2 beds 2 baths
$345,000Coming Soon2 beds 2 baths4017 Three Bridges Court, Loveland, CO 80538
MLS# 4546259Listed by: REAL BROKER, LLC DBA REAL

