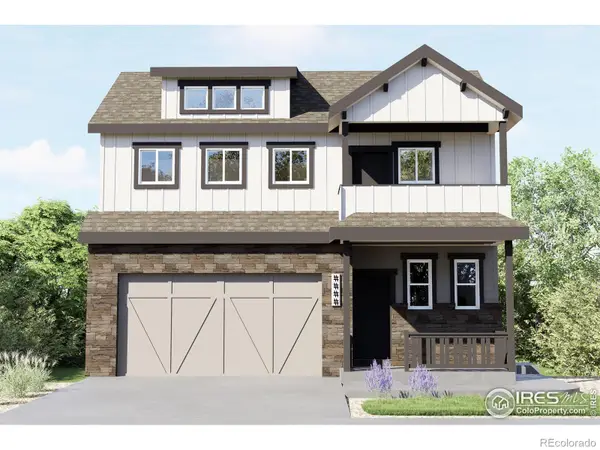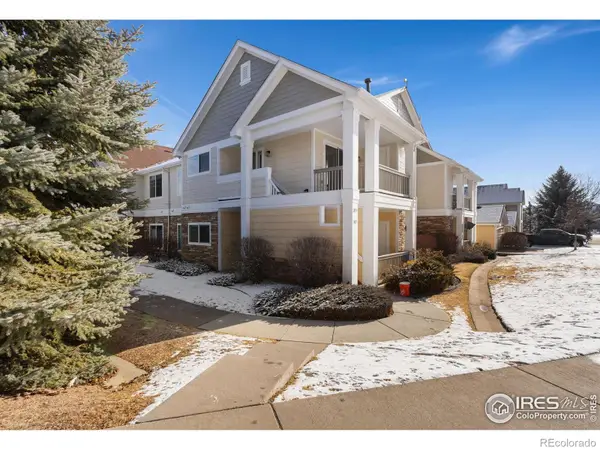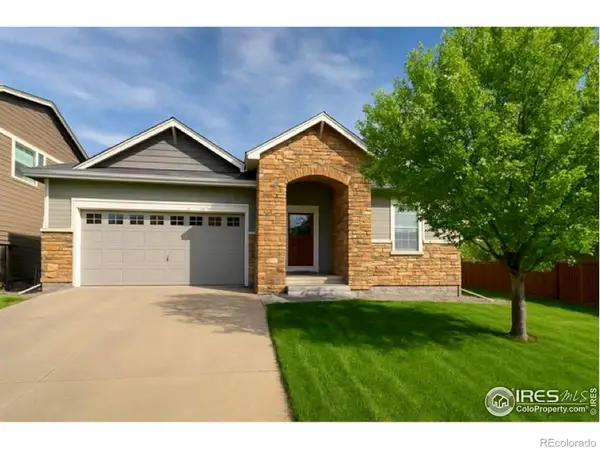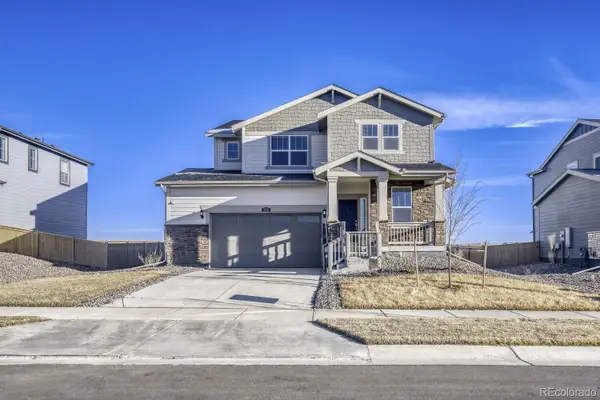2712 S County Road 29, Loveland, CO 80537
Local realty services provided by:Better Homes and Gardens Real Estate Kenney & Company
2712 S County Road 29,Loveland, CO 80537
$1,739,000
- 3 Beds
- 3 Baths
- 3,564 sq. ft.
- Single family
- Active
Listed by: patricia phillips9702221928
Office: group mulberry
MLS#:IR1039740
Source:ML
Price summary
- Price:$1,739,000
- Price per sq. ft.:$487.93
About this home
Experience luxury & tranquility in this completely renovated by builder/owner, 3,564 sq ft ranch home on 12.5 lush acres /rock outcroppings offering breathtaking views of foothills. Blending sleek sophistication with contemporary elegance, this thoughtfully re-designed home welcomes you w/warmth & new windows that flood the home w/natural light. Stunning stone hearth graces the gas fireplace creating a cozy, inviting atmosphere. Vaulted ceiling is crowned w/beautiful wood & beam ceiling that adds character. Gourmet kitchen is culinary dream, featuring quartz counters that cover oversized island w/breakfast bar, designer tile backsplash, high-end appliances including Forno double oven/microwave, Forno gas range, 2 built-in Forno refrigerators & dishwasher. Wine bar with refrigerator elevates your entertainment possibilities. Butler's pantry for special kitchenware, quaint 1/2 bath adjacent to laundry room & pantry. Home office offers privacy w/private entrance. Main level primary suite has spa-like bath w/2-person walk-in shower, oversized vanity, washer/dryer & walk-in w/custom built-ins. Basement features theater room, wet bar with wine refrigerator, 2 bedrooms, 3/4 bath & nice sized storage room. Outdoors you can enjoy wildlife and serenity on an oversized patio with a custom pergola enhanced with a hot tub & Al Fresco patio lights for evening BBQs. 2-car attached garage plus ample parking space for your recreational vehicles. Outbuildings include a 2,272 sq. ft. shop w/fully finished entertainment room that includes pool table and tv perfect for watching the game, a tack room/office and a covered loafing shed, additional storage shed, and an oversized loafing shed with concrete apron. Outbuildings are perfectly set up for your large & small animals! 15 mins from the Loveland corridor amenities. Close to the entrance to Big Thompson Canyon along the river leading to Estes Park & Rocky Mountain National Park. No HOA or covenants! Bring your horses! Welcome HOME!
Contact an agent
Home facts
- Year built:1974
- Listing ID #:IR1039740
Rooms and interior
- Bedrooms:3
- Total bathrooms:3
- Full bathrooms:1
- Half bathrooms:1
- Living area:3,564 sq. ft.
Heating and cooling
- Cooling:Ceiling Fan(s), Central Air
- Heating:Forced Air, Propane
Structure and exterior
- Roof:Composition
- Year built:1974
- Building area:3,564 sq. ft.
- Lot area:12.5 Acres
Schools
- High school:Thompson Valley
- Middle school:Walt Clark
- Elementary school:Big Thompson
Utilities
- Water:Public
- Sewer:Septic Tank
Finances and disclosures
- Price:$1,739,000
- Price per sq. ft.:$487.93
- Tax amount:$4,434 (2024)
New listings near 2712 S County Road 29
- Open Fri, 12 to 4pmNew
 $699,865Active3 beds 3 baths3,637 sq. ft.
$699,865Active3 beds 3 baths3,637 sq. ft.2894 Donatello Street, Loveland, CO 80538
MLS# IR1050071Listed by: RE/MAX ALLIANCE-FTC SOUTH - New
 $300,000Active2 beds 2 baths981 sq. ft.
$300,000Active2 beds 2 baths981 sq. ft.4635 Hahns Peak Drive #203, Loveland, CO 80538
MLS# IR1050060Listed by: RED TEAM HOMES - Open Sun, 12 to 2pmNew
 $572,500Active3 beds 6 baths3,112 sq. ft.
$572,500Active3 beds 6 baths3,112 sq. ft.726 Callisto Drive, Loveland, CO 80537
MLS# IR1050003Listed by: DAN DAVIS & ASSOCIATES REALTY - New
 $3,250,000Active5 beds 5 baths5,827 sq. ft.
$3,250,000Active5 beds 5 baths5,827 sq. ft.16132 Steller Ridge Road, Loveland, CO 80538
MLS# IR1049991Listed by: GROUP MULBERRY - Open Sat, 11am to 1pmNew
 $405,000Active3 beds 3 baths2,456 sq. ft.
$405,000Active3 beds 3 baths2,456 sq. ft.623 Callisto Drive #102, Loveland, CO 80537
MLS# IR1049994Listed by: RE/MAX ALLIANCE-FTC SOUTH - Coming Soon
 $515,000Coming Soon4 beds 3 baths
$515,000Coming Soon4 beds 3 baths2283 Danielle Court, Loveland, CO 80537
MLS# IR1049973Listed by: REALTY ONE GROUP FOURPOINTS - Open Sat, 12 to 2pmNew
 $577,900Active4 beds 3 baths3,312 sq. ft.
$577,900Active4 beds 3 baths3,312 sq. ft.3551 Tabernash Drive, Loveland, CO 80538
MLS# 4557851Listed by: RE/MAX PROFESSIONALS - Coming Soon
 $355,000Coming Soon2 beds 2 baths
$355,000Coming Soon2 beds 2 baths2067 Grays Peak Drive #203, Loveland, CO 80538
MLS# IR1049958Listed by: GROUP CENTERRA - Coming Soon
 $550,000Coming Soon4 beds 3 baths
$550,000Coming Soon4 beds 3 baths4415 Shubert Drive, Loveland, CO 80538
MLS# IR1049965Listed by: C3 REAL ESTATE SOLUTIONS, LLC - New
 $735,000Active6 beds 4 baths3,928 sq. ft.
$735,000Active6 beds 4 baths3,928 sq. ft.2988 Kiowa Drive, Loveland, CO 80538
MLS# IR1049966Listed by: KELLER WILLIAMS TOP OF THE ROCKIES ESTES PARK
