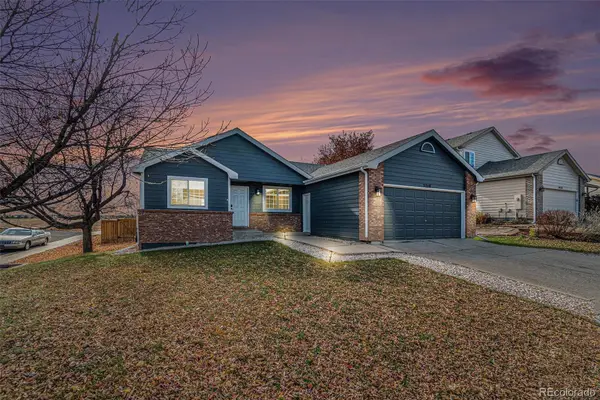2719 Gaylord Drive, Loveland, CO 80537
Local realty services provided by:Better Homes and Gardens Real Estate Kenney & Company
2719 Gaylord Drive,Loveland, CO 80537
$520,000
- 3 Beds
- 3 Baths
- 2,542 sq. ft.
- Single family
- Active
Listed by: kim summitt9706896950
Office: group loveland
MLS#:IR1041501
Source:ML
Price summary
- Price:$520,000
- Price per sq. ft.:$204.56
About this home
Welcome to a truly special home in one of the most sought-after neighborhoods, where wide, tree-lined streets and mature landscaping create a peaceful, established feel. Set on a generous corner lot, this property features a spacious backyard-perfect for outdoor living, gardening, or simply relaxing under the shade of the trees.The oversized 3-car garage offers abundant room for vehicles, tools, storage, and hobbies-hard to find and highly valued. Inside, the home provides plenty of space to make it your own, with multiple living areas, 3 bedrooms, and 3 baths. Enjoy casual meals in the inviting eat-in kitchen, cozy evenings by the brick fireplace in the family room, or gatherings in the dedicated dining room.The lower level offers even more room to expand with a large rec room and a workshop area, ideal for projects, crafts, or future finishing ideas. With endless potential and set in an ideal neighborhood, this home is ready for its next chapter-make it yours.
Contact an agent
Home facts
- Year built:1978
- Listing ID #:IR1041501
Rooms and interior
- Bedrooms:3
- Total bathrooms:3
- Full bathrooms:1
- Half bathrooms:1
- Living area:2,542 sq. ft.
Heating and cooling
- Cooling:Central Air
- Heating:Forced Air
Structure and exterior
- Roof:Composition
- Year built:1978
- Building area:2,542 sq. ft.
- Lot area:0.23 Acres
Schools
- High school:Thompson Valley
- Middle school:Other
- Elementary school:Truscott
Utilities
- Water:Public
Finances and disclosures
- Price:$520,000
- Price per sq. ft.:$204.56
- Tax amount:$1,834 (2024)
New listings near 2719 Gaylord Drive
- New
 $429,000Active2 beds 2 baths1,440 sq. ft.
$429,000Active2 beds 2 baths1,440 sq. ft.2351 Lawson Drive, Loveland, CO 80538
MLS# IR1047417Listed by: EQUITY COLORADO-FRONT RANGE - Coming Soon
 $569,000Coming Soon4 beds 3 baths
$569,000Coming Soon4 beds 3 baths4815 Laporte Avenue, Loveland, CO 80538
MLS# IR1047416Listed by: RTOWN REAL ESTATE - New
 $390,000Active2 beds 1 baths863 sq. ft.
$390,000Active2 beds 1 baths863 sq. ft.1330 E 7th Street, Loveland, CO 80537
MLS# IR1047401Listed by: ONEWAY.REALTY - New
 $540,000Active5 beds 3 baths2,862 sq. ft.
$540,000Active5 beds 3 baths2,862 sq. ft.2112 Arron Drive, Loveland, CO 80537
MLS# IR1047410Listed by: RE/MAX OF BOULDER, INC - New
 $450,000Active4 beds 3 baths2,176 sq. ft.
$450,000Active4 beds 3 baths2,176 sq. ft.3210 Williamsburg Street, Loveland, CO 80538
MLS# 1558544Listed by: CARDINAL REAL ESTATE, LLC - New
 $475,000Active3 beds 3 baths2,532 sq. ft.
$475,000Active3 beds 3 baths2,532 sq. ft.1714 E 7th Street, Loveland, CO 80537
MLS# IR1047360Listed by: GROUP CENTERRA - New
 $599,900Active4 beds 2 baths1,624 sq. ft.
$599,900Active4 beds 2 baths1,624 sq. ft.7300 Orchard Drive, Loveland, CO 80538
MLS# IR1047357Listed by: RE/MAX ALLIANCE-LOVELAND - Coming Soon
 $295,000Coming Soon3 beds 2 baths
$295,000Coming Soon3 beds 2 baths3012 N Sheridan Avenue, Loveland, CO 80538
MLS# IR1047365Listed by: GROUP MULBERRY - New
 $470,000Active3 beds 2 baths1,743 sq. ft.
$470,000Active3 beds 2 baths1,743 sq. ft.814 Essex Drive, Loveland, CO 80538
MLS# IR1047328Listed by: EXP REALTY LLC - New
 $589,000Active5 beds 4 baths2,642 sq. ft.
$589,000Active5 beds 4 baths2,642 sq. ft.4575 Cole Drive, Loveland, CO 80538
MLS# 3911960Listed by: DISTINCT REAL ESTATE LLC
