2721 Cub Lake Drive, Loveland, CO 80538
Local realty services provided by:Better Homes and Gardens Real Estate Kenney & Company
Listed by: rob kittle, laura michaud9702189200
Office: kittle real estate
MLS#:IR1043584
Source:ML
Price summary
- Price:$690,000
- Price per sq. ft.:$170.45
- Monthly HOA dues:$250
About this home
Move-in ready in Lakes at Centerra! This beautifully maintained patio home is nestled in Colorado's only Certified Community Wildlife Habitat. Here, daily life blends with the beauty of nature right outside your door. Enjoy hundreds of acres of open water for kayaking and fishing, along with miles of scenic trails perfect for bird watching, peaceful walks, or soaking up the outdoors. As you enter, you'll notice the wide-open floor plan accentuated by high ceilings and beautiful hardwood flooring throughout. The space is designed for seamless flow and easy living, with plenty of natural light to enhance the ambiance. The kitchen features stainless steel appliances, including an upgraded gas range, as well as a large island and granite countertops that provide ample prep space. The home offers varied dining options with a separate formal dining area and a cozy breakfast nook equipped with a gas stove, catering to different occasions and preferences. The spacious primary suite is designed for comfort, featuring a walk-in closet and an ensuite bathroom. The 2nd bedroom suite also boasts its own private bath, providing excellent accommodations for family or guests. All bathrooms are oversized and ADA accessible, ensuring convenience and ease of use for everyone. The finished basement expands the living space significantly, featuring a huge entertainment area, plus two additional bedrooms for guests, hobbies, or extra storage. Outside, the covered concrete patio with a gas grill is ideal for outdoor dining and entertaining. It backs to an open space with no rear neighbors, offering privacy and unobstructed views of the natural surroundings. The 2-car garage includes an extended space with epoxy floors, providing additional room for storage or a workshop. Prime Loveland location, you're close to shopping, dining, and all the amenities Centerra is known for. HOA takes care of snow removal and lawn care, so you can spend your time enjoying the laid-back Colorado lifestyle.
Contact an agent
Home facts
- Year built:2014
- Listing ID #:IR1043584
Rooms and interior
- Bedrooms:4
- Total bathrooms:4
- Full bathrooms:1
- Half bathrooms:1
- Living area:4,048 sq. ft.
Heating and cooling
- Cooling:Ceiling Fan(s), Central Air
- Heating:Forced Air
Structure and exterior
- Roof:Composition
- Year built:2014
- Building area:4,048 sq. ft.
- Lot area:0.16 Acres
Schools
- High school:Mountain View
- Middle school:High Plains
- Elementary school:High Plains
Utilities
- Water:Public
- Sewer:Public Sewer
Finances and disclosures
- Price:$690,000
- Price per sq. ft.:$170.45
- Tax amount:$7,524 (2024)
New listings near 2721 Cub Lake Drive
- New
 $598,450Active4 beds 3 baths3,312 sq. ft.
$598,450Active4 beds 3 baths3,312 sq. ft.3511 Tabernash Drive, Loveland, CO 80538
MLS# 2140658Listed by: RE/MAX PROFESSIONALS - Coming Soon
 $1,150,000Coming Soon4 beds 5 baths
$1,150,000Coming Soon4 beds 5 baths315 Meadowsweet Circle, Loveland, CO 80537
MLS# IR1048752Listed by: GROUP CENTERRA - Coming Soon
 $550,000Coming Soon5 beds 3 baths
$550,000Coming Soon5 beds 3 baths4572 Hayler Avenue, Loveland, CO 80538
MLS# 3002853Listed by: HOME NAVIGATORS REALTY - New
 $459,900Active3 beds 3 baths2,318 sq. ft.
$459,900Active3 beds 3 baths2,318 sq. ft.3462 Hewitt Street, Loveland, CO 80538
MLS# IR1048726Listed by: HITCH REALTY LLC - New
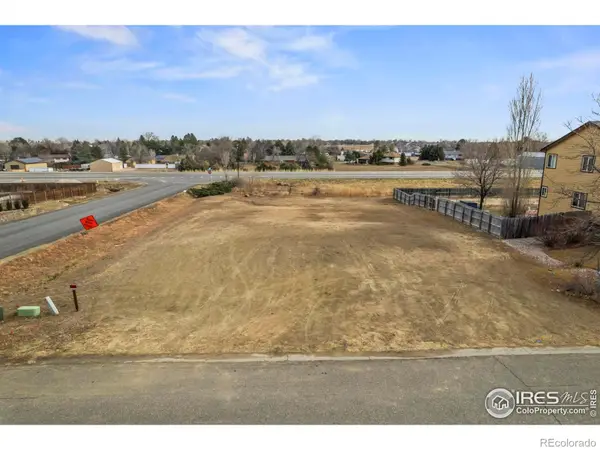 $219,000Active0.43 Acres
$219,000Active0.43 Acres4706 Lucille Court, Loveland, CO 80537
MLS# IR1048724Listed by: HITCH REALTY LLC - New
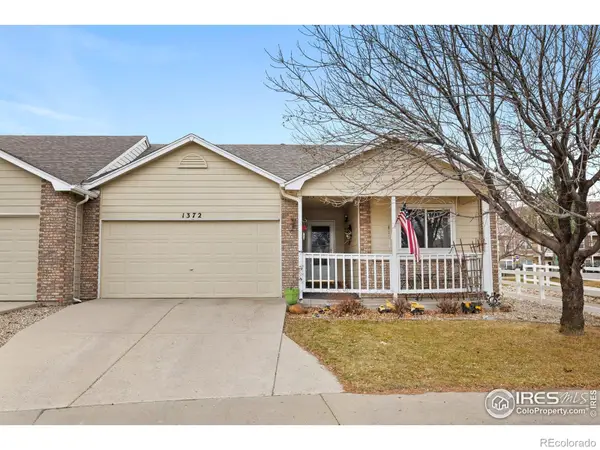 $385,000Active3 beds 2 baths1,165 sq. ft.
$385,000Active3 beds 2 baths1,165 sq. ft.1372 Lavender Court, Loveland, CO 80537
MLS# IR1048712Listed by: GROUP CENTERRA - New
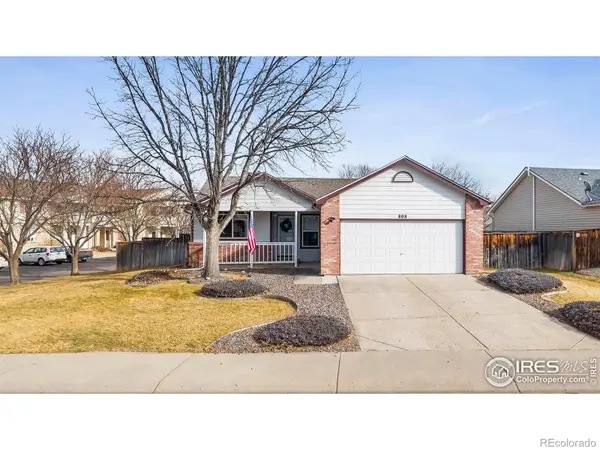 $420,000Active3 beds 2 baths1,109 sq. ft.
$420,000Active3 beds 2 baths1,109 sq. ft.808 Kaitlyn Circle, Loveland, CO 80537
MLS# IR1048713Listed by: GROUP CENTERRA - New
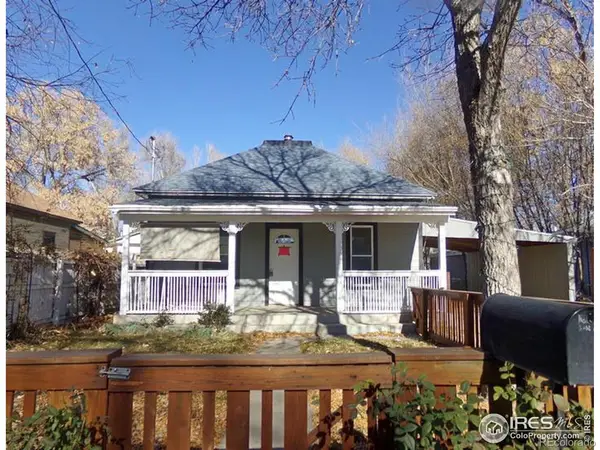 $249,900Active3 beds 1 baths1,056 sq. ft.
$249,900Active3 beds 1 baths1,056 sq. ft.1513 E 4th Street, Loveland, CO 80537
MLS# IR1048714Listed by: PRO REALTY OLD TOWN - New
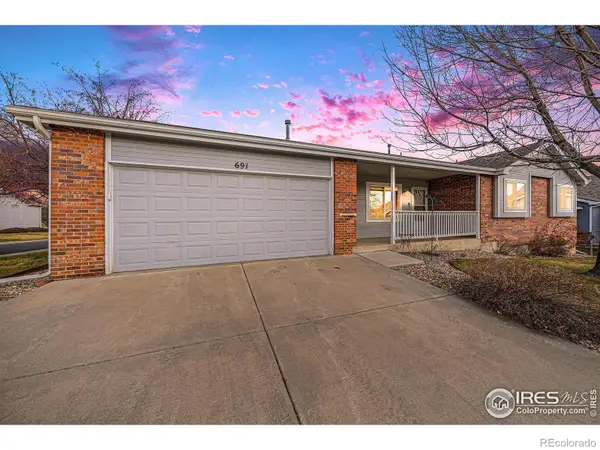 $439,000Active3 beds 2 baths2,676 sq. ft.
$439,000Active3 beds 2 baths2,676 sq. ft.691 Sundance Drive, Loveland, CO 80538
MLS# IR1048708Listed by: FOCAL REAL ESTATE GROUP - New
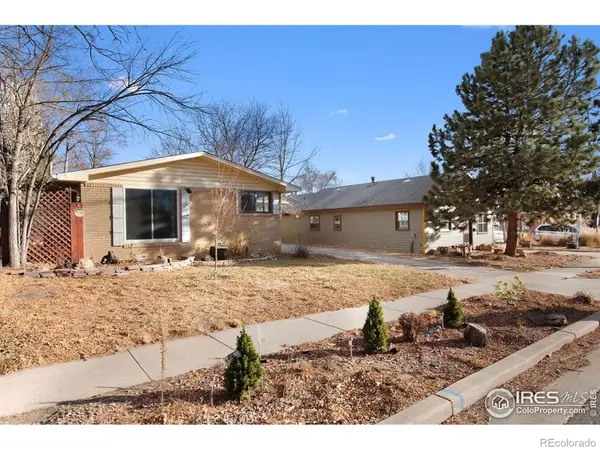 $430,000Active3 beds 2 baths1,154 sq. ft.
$430,000Active3 beds 2 baths1,154 sq. ft.1304 Garfield Avenue, Loveland, CO 80537
MLS# IR1048706Listed by: EXP REALTY - HUB
