3064 Wildes Road, Loveland, CO 80538
Local realty services provided by:Better Homes and Gardens Real Estate Kenney & Company
Listed by: cassie purdycassiepurdyhomes@gmail.com,303-548-7896
Office: exp realty, llc.
MLS#:3428438
Source:ML
Price summary
- Price:$850,000
- Price per sq. ft.:$357.74
About this home
Stunning Rebuilt Modern Foothill Retreat with a complete custom rebuild in 2022. Significant short term Rental Income Opportunity w/ADU! Nestled behind the iconic Devil's Backbone in Loveland on a private half acre, you can enjoy tranquil, expansive views just minutes from Loveland, 10 min to Fort Collins/Horsetooth & 30 min to Estes Park. Enjoy peace of mind with every major component replaced in 2022 - including a Class 4 shingle roof, windows, decks, concrete, A/C, Furnace, water heater, etc. The interior was completely rebuilt from the studs; with top grade construction and high quality modern features - including new floors, cabinets, countertops, bathrooms, appliances, and more. The property has been permitted by Larimer County for short-term rental use; providing a rare opportunity for income potential - both as a bed&breakfast personal residence; or a full STR investment property. 3 car detached garage & an additional detached12x18 finished studio unit. The lower level walkout basement offers a complete separate 2 bed living space w/a kitchenette; perfect for guest accommodations. Ideal location near Sweetheart Winery, Centerra shopping, hiking and access to the canyon and mountains. Upstairs you'll find 2 more bedrooms, sunroom, open floor plan living room & kitchen. Tons of windows flood the home with natural sunlight. City water, no well, NO HOA or Metro, septic & propane. Other highlights include Red Oak Wood flooring, a gorgeous high-efficient wood burning stove, custom white cabinetry, quartz countertops, expansive TREX deck. Backyard with new enclosed fence; and another turf yard. Additional privacy and seclusion from a long driveway, and room to park your boat & other toys.
Contact an agent
Home facts
- Year built:1974
- Listing ID #:3428438
Rooms and interior
- Bedrooms:4
- Total bathrooms:2
- Full bathrooms:2
- Living area:2,376 sq. ft.
Heating and cooling
- Cooling:Central Air
- Heating:Forced Air, Propane
Structure and exterior
- Roof:Composition
- Year built:1974
- Building area:2,376 sq. ft.
- Lot area:0.5 Acres
Schools
- High school:Thompson Valley
- Middle school:Walt Clark
- Elementary school:Big Thompson
Utilities
- Water:Public
- Sewer:Septic Tank
Finances and disclosures
- Price:$850,000
- Price per sq. ft.:$357.74
- Tax amount:$3,252 (2024)
New listings near 3064 Wildes Road
- Coming Soon
 $550,000Coming Soon5 beds 3 baths
$550,000Coming Soon5 beds 3 baths4572 Hayler Avenue, Loveland, CO 80538
MLS# 3002853Listed by: HOME NAVIGATORS REALTY - New
 $459,900Active3 beds 3 baths2,318 sq. ft.
$459,900Active3 beds 3 baths2,318 sq. ft.3462 Hewitt Street, Loveland, CO 80538
MLS# IR1048726Listed by: HITCH REALTY LLC - New
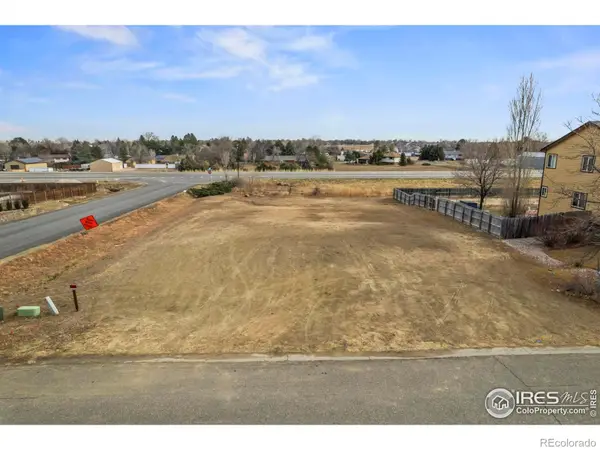 $219,000Active0.43 Acres
$219,000Active0.43 Acres4706 Lucille Court, Loveland, CO 80537
MLS# IR1048724Listed by: HITCH REALTY LLC - New
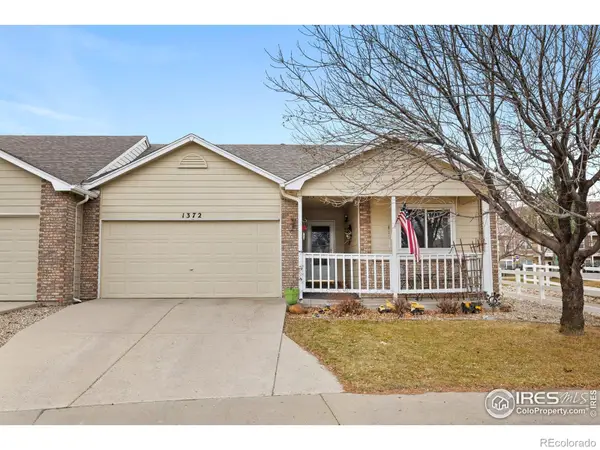 $385,000Active3 beds 2 baths1,165 sq. ft.
$385,000Active3 beds 2 baths1,165 sq. ft.1372 Lavender Court, Loveland, CO 80537
MLS# IR1048712Listed by: GROUP CENTERRA - New
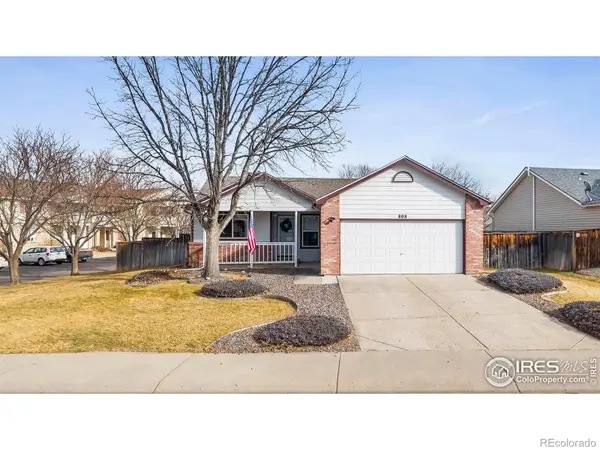 $420,000Active3 beds 2 baths1,109 sq. ft.
$420,000Active3 beds 2 baths1,109 sq. ft.808 Kaitlyn Circle, Loveland, CO 80537
MLS# IR1048713Listed by: GROUP CENTERRA - New
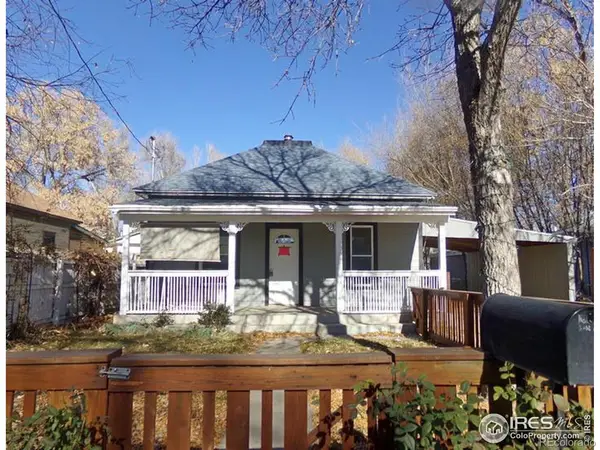 $249,900Active3 beds 1 baths1,056 sq. ft.
$249,900Active3 beds 1 baths1,056 sq. ft.1513 E 4th Street, Loveland, CO 80537
MLS# IR1048714Listed by: PRO REALTY OLD TOWN - New
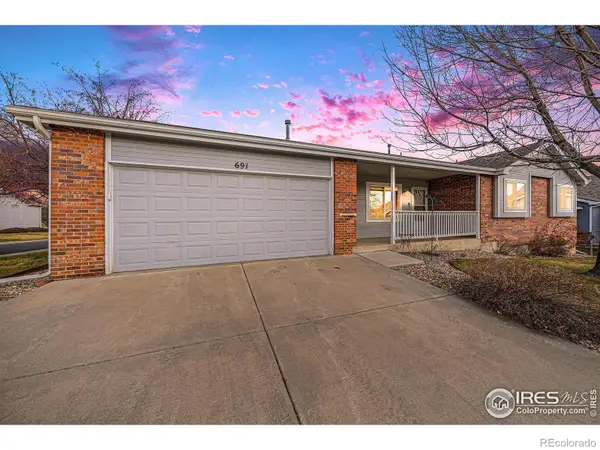 $439,000Active3 beds 2 baths2,676 sq. ft.
$439,000Active3 beds 2 baths2,676 sq. ft.691 Sundance Drive, Loveland, CO 80538
MLS# IR1048708Listed by: FOCAL REAL ESTATE GROUP - New
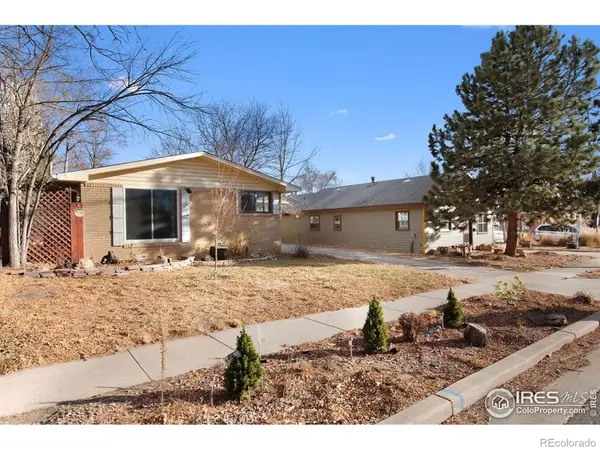 $430,000Active3 beds 2 baths1,154 sq. ft.
$430,000Active3 beds 2 baths1,154 sq. ft.1304 Garfield Avenue, Loveland, CO 80537
MLS# IR1048706Listed by: EXP REALTY - HUB - New
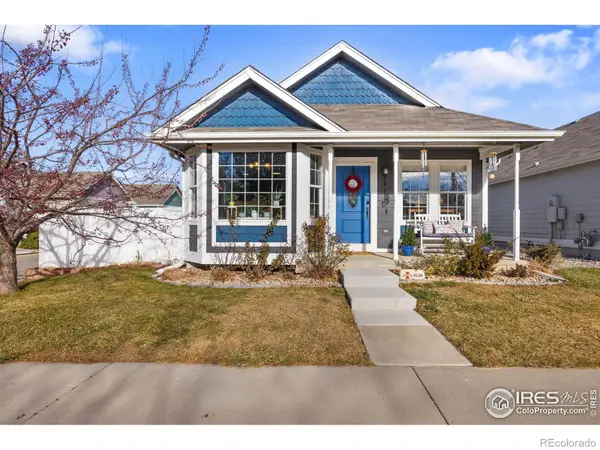 $485,000Active3 beds 3 baths3,394 sq. ft.
$485,000Active3 beds 3 baths3,394 sq. ft.2717 Blackhawk Place, Loveland, CO 80538
MLS# IR1048694Listed by: COLDWELL BANKER REALTY- FORT COLLINS - New
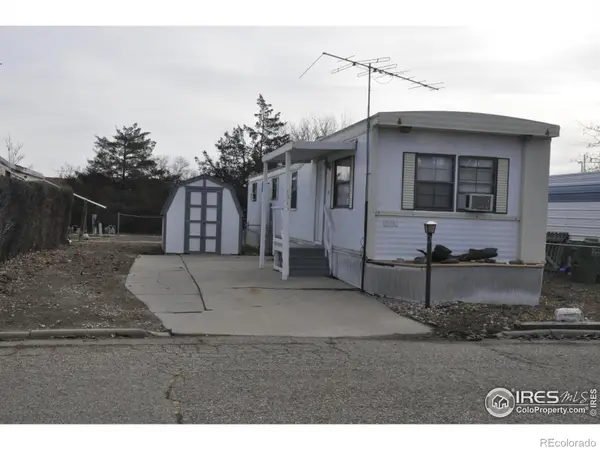 $210,000Active2 beds 1 baths672 sq. ft.
$210,000Active2 beds 1 baths672 sq. ft.1316 Madeline Court, Loveland, CO 80537
MLS# IR1048677Listed by: PRO REALTY INC
