3124 6th Place Sw, Loveland, CO 80537
Local realty services provided by:Better Homes and Gardens Real Estate Kenney & Company
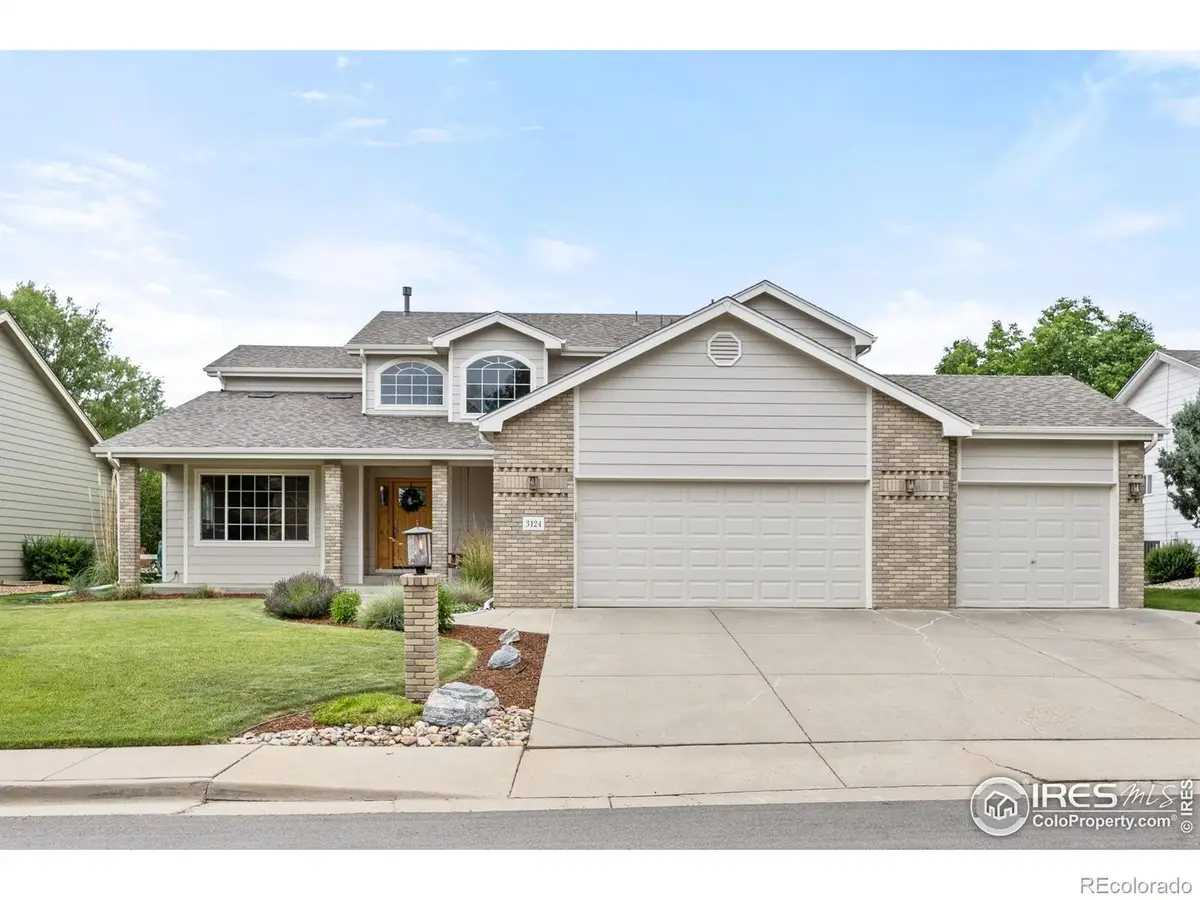
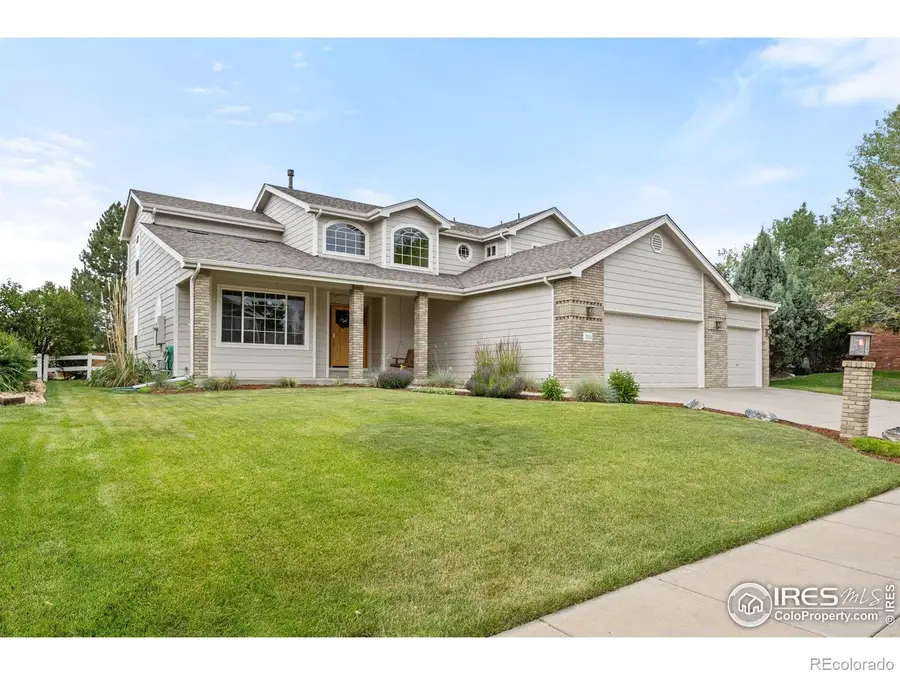
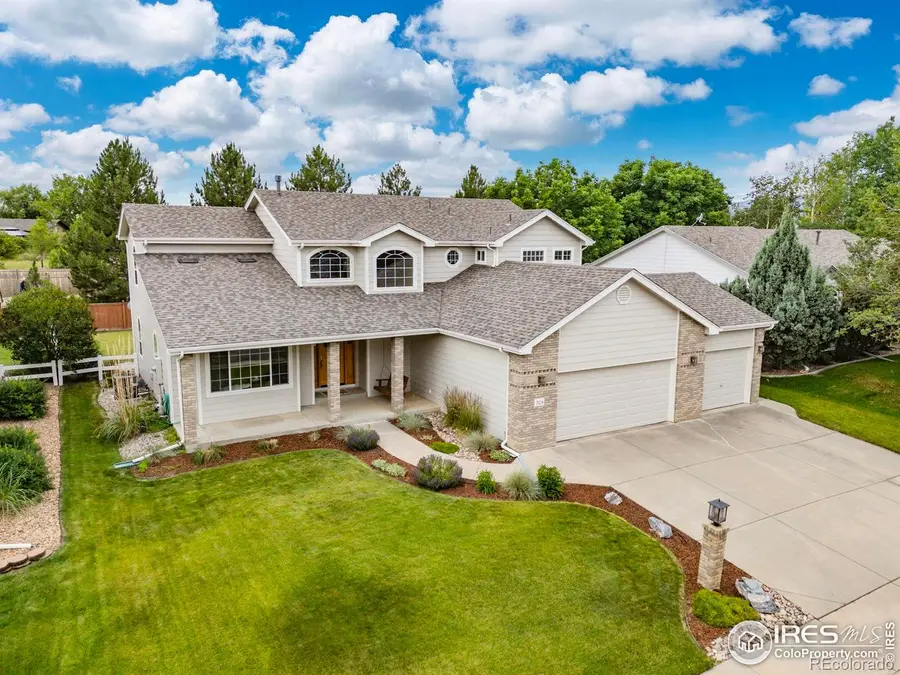
Listed by:jo jewell9706462276
Office:coldwell banker realty-noco
MLS#:IR1038150
Source:ML
Price summary
- Price:$695,000
- Price per sq. ft.:$165.36
- Monthly HOA dues:$43.75
About this home
Located in peaceful SW Loveland in the coveted Mariana Glen subdivision, this unbelievably spacious home (at 3900 finished sq. ft.) has space for everyone! Some of the notable interior design features include exquisite solid wood custom-made arched doors throughout, barn doors, vessel sinks, large windows everywhere, rooms sized to maximize functionality. There are distinctive arched windows, doors, and room openings to create a look of luxury and sophistication. What a smart floor plan!! From the truly magnificent front door, step into the dramatic foyer with soaring ceilings where you have easy access from either the front door or the garage to access the basement, upstairs and main level. The 1690 sq. ft. expansive main level features a formal living room, formal dining room, kitchen/pantry, sunny breakfast nook, powder room, family room with fireplace, and laundry. Also on the main level is an office with a wall of built-in Tharp cabinets, and a light-filled "flex" room perfect for crafts, exercise, or a plethora of other uses. Upstairs are 3 bedrooms plus an AMAZING primary suite. The primary bathroom is a soothing retreat with a large shower & bench, jetted tub, and double vanities. The finished basement has yet another bedroom and rec room with a bar area. Outside, the covered front porch with brick columns and a soothing porch is a great place to relax and enjoy your neighborhood. The fully fenced backyard is a true retreat with a pergola, lush landscaping, expansive patio areas, built-in grill with workstation and a fire pit. This home backs to a small area of rural property which adds a feeling of relaxation and privacy to your backyard activities. Mariana Glen is known for its great location, community open spaces, distinctive homes with mature landscaping, low profile and low fee HOA, and NO Metro Tax. This home is the perfect answer to your search for a home that fulfills the Colorado lifestyle of your dreams.
Contact an agent
Home facts
- Year built:1998
- Listing Id #:IR1038150
Rooms and interior
- Bedrooms:5
- Total bathrooms:4
- Full bathrooms:2
- Half bathrooms:1
- Living area:4,203 sq. ft.
Heating and cooling
- Cooling:Central Air
- Heating:Forced Air
Structure and exterior
- Roof:Composition
- Year built:1998
- Building area:4,203 sq. ft.
- Lot area:0.22 Acres
Schools
- High school:Thompson Valley
- Middle school:Walt Clark
- Elementary school:Namaqua
Utilities
- Water:Public
- Sewer:Public Sewer
Finances and disclosures
- Price:$695,000
- Price per sq. ft.:$165.36
- Tax amount:$3,323 (2024)
New listings near 3124 6th Place Sw
- New
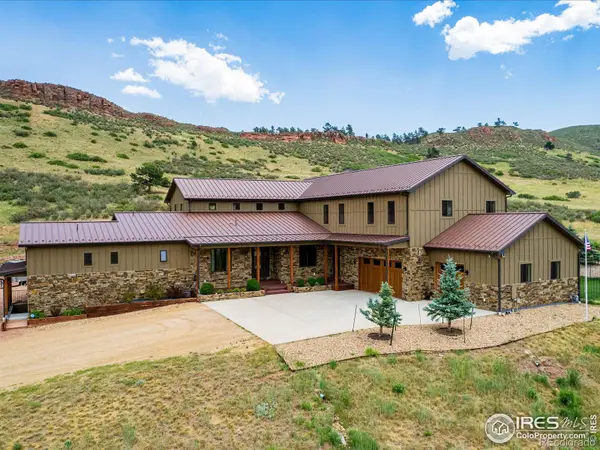 $1,975,000Active5 beds 5 baths9,098 sq. ft.
$1,975,000Active5 beds 5 baths9,098 sq. ft.4400 Sedona Hills Drive, Loveland, CO 80537
MLS# IR1041486Listed by: COLDWELL BANKER REALTY-NOCO - New
 $389,000Active3 beds 3 baths1,616 sq. ft.
$389,000Active3 beds 3 baths1,616 sq. ft.2110 Chelsea Drive, Loveland, CO 80538
MLS# IR1041481Listed by: RE/MAX ALLIANCE-LOVELAND - Coming Soon
 $875,000Coming Soon5 beds 5 baths
$875,000Coming Soon5 beds 5 baths3143 Hiawatha Drive, Loveland, CO 80538
MLS# IR1041476Listed by: LINDHOLM REALTY, INC. - New
 $574,000Active5 beds 3 baths2,640 sq. ft.
$574,000Active5 beds 3 baths2,640 sq. ft.2641 Emerald Street, Loveland, CO 80537
MLS# IR1041464Listed by: RE/MAX ALLIANCE-WINDSOR - New
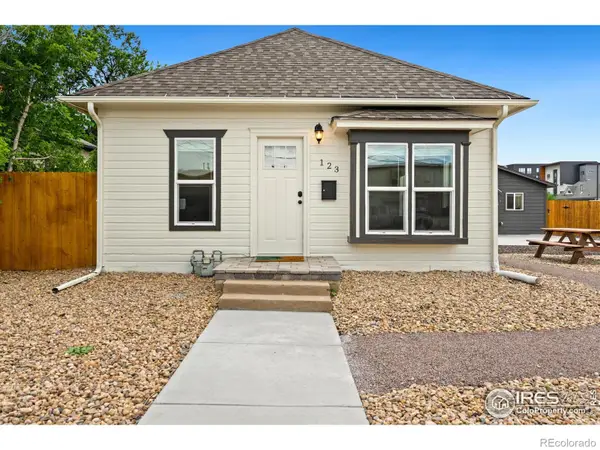 $700,000Active-- beds -- baths1,792 sq. ft.
$700,000Active-- beds -- baths1,792 sq. ft.123 2nd Street Se, Loveland, CO 80537
MLS# IR1041443Listed by: C3 REAL ESTATE SOLUTIONS, LLC - New
 $680,000Active5 beds 4 baths2,958 sq. ft.
$680,000Active5 beds 4 baths2,958 sq. ft.3084 Marcy Place, Loveland, CO 80537
MLS# IR1041435Listed by: GROUP CENTERRA - New
 $600,000Active4 beds 3 baths3,612 sq. ft.
$600,000Active4 beds 3 baths3,612 sq. ft.486 Osceola Drive, Loveland, CO 80538
MLS# IR1041438Listed by: KITTLE REAL ESTATE - New
 $434,900Active3 beds 1 baths1,300 sq. ft.
$434,900Active3 beds 1 baths1,300 sq. ft.1554 S Del Norte Avenue, Loveland, CO 80537
MLS# 5972301Listed by: IDEAL REALTY LLC - New
 $975,000Active3 beds 3 baths2,733 sq. ft.
$975,000Active3 beds 3 baths2,733 sq. ft.684 Deer Meadow Drive, Loveland, CO 80537
MLS# IR1041420Listed by: RE/MAX ALLIANCE-FTC SOUTH - New
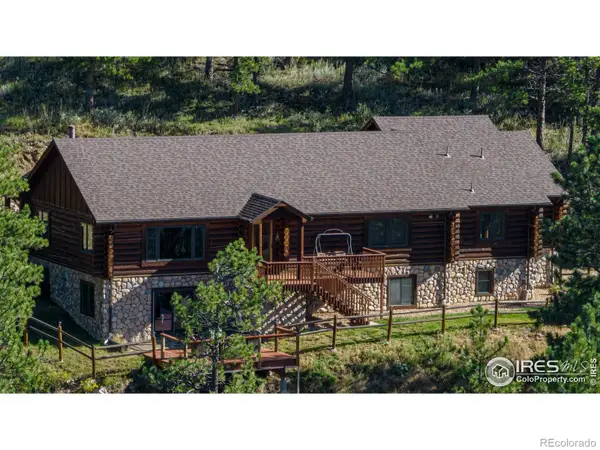 $1,630,000Active4 beds 3 baths3,100 sq. ft.
$1,630,000Active4 beds 3 baths3,100 sq. ft.17375 W County Road 18e, Loveland, CO 80537
MLS# IR1041401Listed by: HAYDEN OUTDOORS - WINDSOR

