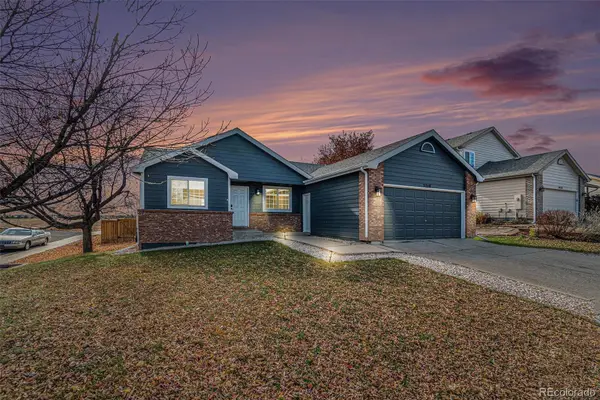32 Idlewild Lane, Loveland, CO 80537
Local realty services provided by:Better Homes and Gardens Real Estate Kenney & Company
32 Idlewild Lane,Loveland, CO 80537
$598,999
- 3 Beds
- 2 Baths
- 2,478 sq. ft.
- Single family
- Active
Listed by: patrick laurientipatrick@lhtgroupre.com,303-332-1108
Office: compass - denver
MLS#:4195667
Source:ML
Price summary
- Price:$598,999
- Price per sq. ft.:$241.73
About this home
Riverfront Retreat Between Loveland & Estes Park
.
Wake up to the sound of the Big Thompson River and cast a line just steps from your front yard. This turnkey mountain retreat sits on a beautiful stretch of the river with direct access and stunning mountain views, perfect as a full-time residence, vacation home, or short-term rental.
.
Inside, you’ll find an open and functional layout with a spacious living room, dining area, and an updated kitchen that blends modern finishes with classic mountain warmth. The main level offers two bedrooms and a full bath, while the upper-level primary suite feels like its own private retreat. Complete with a walk-in closet, full ensuite bath, office nook, and private balcony.
.
The property provides plenty of space for entertaining or relaxing outdoors, with a large deck, firepit area, and level yard along the water. Whether you’re hosting guests or simply taking in the sound of the river, this setting delivers the peace and privacy that define Colorado canyon living.
.
Conveniently located just 25 minutes to downtown Loveland or Estes Park, and minutes from Round Mountain Trailhead and Viestenz-Smith Mountain Park. With a prime riverfront location, your going to wake up feeling like your on vacation everyday.
.
True riverfront living with all the modern comforts, book your showing today and make sure to ask about the water rights.
* Information provided herein is from sources deemed reliable but not guaranteed and is provided without the intention that any buyer rely upon it. Listing Broker takes no responsibility for its accuracy and all information must be independently verified by buyer. Listing broker related to seller. Please review the counties short term rental laws, subject to approval.
Contact an agent
Home facts
- Year built:1932
- Listing ID #:4195667
Rooms and interior
- Bedrooms:3
- Total bathrooms:2
- Full bathrooms:2
- Living area:2,478 sq. ft.
Heating and cooling
- Heating:Baseboard, Forced Air
Structure and exterior
- Roof:Composition
- Year built:1932
- Building area:2,478 sq. ft.
- Lot area:0.58 Acres
Schools
- High school:Thompson Valley
- Middle school:Walt Clark
- Elementary school:Big Thompson
Utilities
- Water:Well
- Sewer:Septic Tank
Finances and disclosures
- Price:$598,999
- Price per sq. ft.:$241.73
- Tax amount:$3,295 (2024)
New listings near 32 Idlewild Lane
- New
 $429,000Active2 beds 2 baths1,440 sq. ft.
$429,000Active2 beds 2 baths1,440 sq. ft.2351 Lawson Drive, Loveland, CO 80538
MLS# IR1047417Listed by: EQUITY COLORADO-FRONT RANGE - Coming Soon
 $569,000Coming Soon4 beds 3 baths
$569,000Coming Soon4 beds 3 baths4815 Laporte Avenue, Loveland, CO 80538
MLS# IR1047416Listed by: RTOWN REAL ESTATE - New
 $390,000Active2 beds 1 baths863 sq. ft.
$390,000Active2 beds 1 baths863 sq. ft.1330 E 7th Street, Loveland, CO 80537
MLS# IR1047401Listed by: ONEWAY.REALTY - New
 $540,000Active5 beds 3 baths2,862 sq. ft.
$540,000Active5 beds 3 baths2,862 sq. ft.2112 Arron Drive, Loveland, CO 80537
MLS# IR1047410Listed by: RE/MAX OF BOULDER, INC - New
 $450,000Active4 beds 3 baths2,176 sq. ft.
$450,000Active4 beds 3 baths2,176 sq. ft.3210 Williamsburg Street, Loveland, CO 80538
MLS# 1558544Listed by: CARDINAL REAL ESTATE, LLC - New
 $475,000Active3 beds 3 baths2,532 sq. ft.
$475,000Active3 beds 3 baths2,532 sq. ft.1714 E 7th Street, Loveland, CO 80537
MLS# IR1047360Listed by: GROUP CENTERRA - New
 $599,900Active4 beds 2 baths1,624 sq. ft.
$599,900Active4 beds 2 baths1,624 sq. ft.7300 Orchard Drive, Loveland, CO 80538
MLS# IR1047357Listed by: RE/MAX ALLIANCE-LOVELAND - Coming Soon
 $295,000Coming Soon3 beds 2 baths
$295,000Coming Soon3 beds 2 baths3012 N Sheridan Avenue, Loveland, CO 80538
MLS# IR1047365Listed by: GROUP MULBERRY - New
 $470,000Active3 beds 2 baths1,743 sq. ft.
$470,000Active3 beds 2 baths1,743 sq. ft.814 Essex Drive, Loveland, CO 80538
MLS# IR1047328Listed by: EXP REALTY LLC - New
 $589,000Active5 beds 4 baths2,642 sq. ft.
$589,000Active5 beds 4 baths2,642 sq. ft.4575 Cole Drive, Loveland, CO 80538
MLS# 3911960Listed by: DISTINCT REAL ESTATE LLC
