321 Greenwood Drive, Loveland, CO 80537
Local realty services provided by:Better Homes and Gardens Real Estate Kenney & Company
321 Greenwood Drive,Loveland, CO 80537
$899,000
- 3 Beds
- 3 Baths
- 2,534 sq. ft.
- Single family
- Active
Listed by: jack m taylor9704209302
Office: group mulberry
MLS#:IR1044689
Source:ML
Price summary
- Price:$899,000
- Price per sq. ft.:$354.78
About this home
Nestled in a serene setting just 25 minutes from downtown Loveland, this unique property offers privacy, mountain views, and a lifestyle designed for both comfort and versatility. Zoned for horses and surrounded by mature trees and landscaping, the home is perfectly positioned to capture sweeping views of Pinewood Reservoir and the surrounding foothills. With multiple kitchens, entrances, and living areas, this residence is ideal for multi-generational living. Bedroom 3 is a detached in-law apartment, offering independence while staying close. Inside, you'll find multiple office spaces (one easily convertible into a 4th bedroom), abundant storage, and several fireplaces-both indoors and out-for cozy gatherings year-round. Outdoor living shines with expansive decks and patios on multiple levels, winding paths throughout the property, and a welcoming outdoor fireplace. Whether entertaining or simply soaking in the peaceful surroundings, every corner invites connection with nature. Car enthusiasts, hobbyists, or those in need of serious workspace will love the oversized garage complex featuring a recreation room, shop, craft room, loft, carport, and patio. Additional detached garage space provides even more storage and flexibility. Close to Carter Lake and Pinewood Reservoir recreation areas and trails, this property is the perfect balance of retreat and convenience-offering room to spread out, work, play, and live the Colorado lifestyle to its fullest.
Contact an agent
Home facts
- Year built:1978
- Listing ID #:IR1044689
Rooms and interior
- Bedrooms:3
- Total bathrooms:3
- Full bathrooms:1
- Half bathrooms:1
- Living area:2,534 sq. ft.
Heating and cooling
- Heating:Baseboard, Wood Stove
Structure and exterior
- Roof:Composition
- Year built:1978
- Building area:2,534 sq. ft.
- Lot area:2.96 Acres
Schools
- High school:Thompson Valley
- Middle school:Other
- Elementary school:Big Thompson
Utilities
- Water:Public
- Sewer:Septic Tank
Finances and disclosures
- Price:$899,000
- Price per sq. ft.:$354.78
- Tax amount:$3,804 (2024)
New listings near 321 Greenwood Drive
- New
 $435,000Active5 beds 2 baths1,152 sq. ft.
$435,000Active5 beds 2 baths1,152 sq. ft.1363 Arthur Avenue, Loveland, CO 80537
MLS# 3435481Listed by: KELLER WILLIAMS INTEGRITY REAL ESTATE LLC - Coming SoonOpen Sat, 9 to 11am
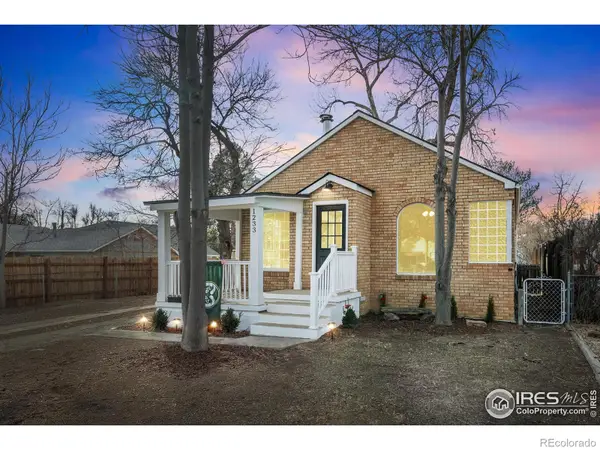 $425,000Coming Soon3 beds 2 baths
$425,000Coming Soon3 beds 2 baths1233 Garfield Avenue, Loveland, CO 80537
MLS# IR1051383Listed by: KW TOP OF THE ROCKIES - ELEVATE - Open Sat, 10am to 12pmNew
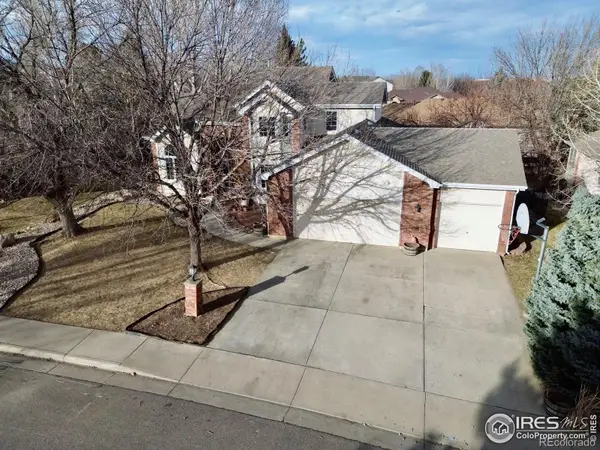 $789,000Active5 beds 6 baths4,088 sq. ft.
$789,000Active5 beds 6 baths4,088 sq. ft.2677 Eldorado Springs Drive, Loveland, CO 80538
MLS# IR1051371Listed by: KW REALTY DOWNTOWN, LLC - New
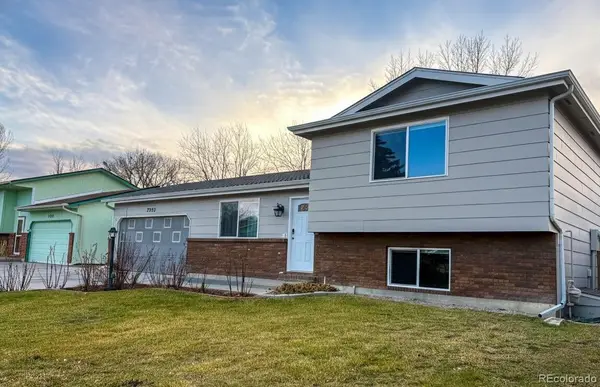 $450,000Active3 beds 2 baths1,332 sq. ft.
$450,000Active3 beds 2 baths1,332 sq. ft.3953 Buena Vista Drive, Loveland, CO 80538
MLS# 7282113Listed by: JPAR MODERN REAL ESTATE - New
 $514,999Active4 beds 3 baths2,706 sq. ft.
$514,999Active4 beds 3 baths2,706 sq. ft.819 Libra Court, Loveland, CO 80537
MLS# 6251752Listed by: PRAIRIE MOUNTAIN REAL ESTATE - New
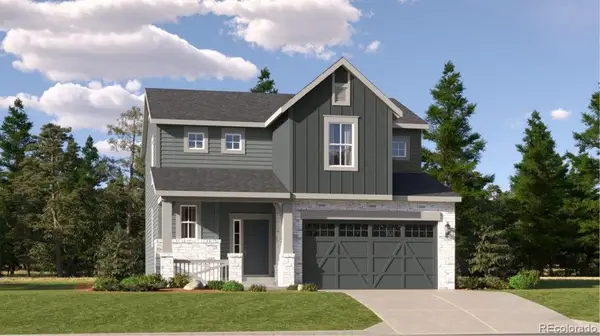 $733,100Active3 beds 3 baths2,897 sq. ft.
$733,100Active3 beds 3 baths2,897 sq. ft.3004 Ironton Drive, Loveland, CO 80538
MLS# 9795468Listed by: RE/MAX PROFESSIONALS - Coming SoonOpen Sat, 10am to 3pm
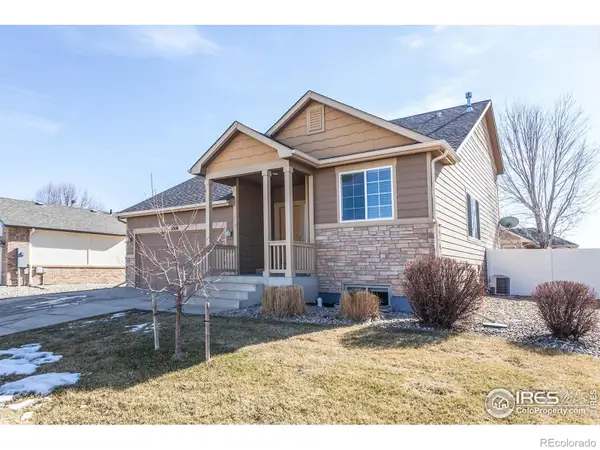 $499,900Coming Soon3 beds 3 baths
$499,900Coming Soon3 beds 3 baths1518 Farmland Street, Loveland, CO 80538
MLS# IR1051324Listed by: GREY ROCK REALTY - New
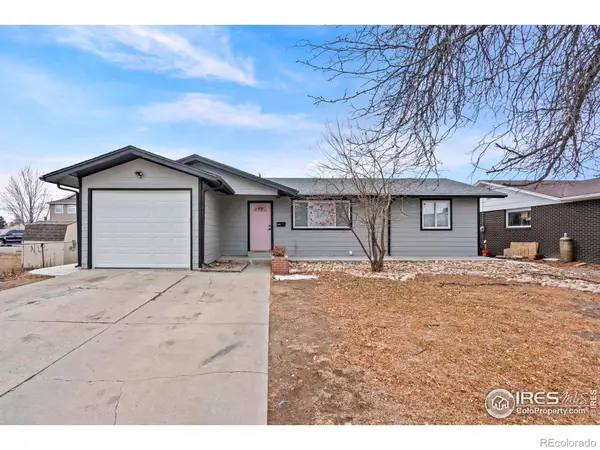 $480,000Active5 beds 2 baths1,872 sq. ft.
$480,000Active5 beds 2 baths1,872 sq. ft.1208 E 15th Street, Loveland, CO 80538
MLS# IR1051326Listed by: PICKET FENCE PROPERTIES - Open Sat, 10:30am to 12:30pmNew
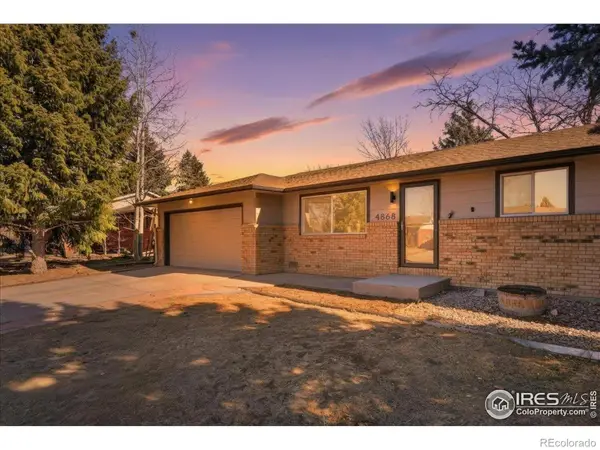 $424,500Active3 beds 2 baths1,110 sq. ft.
$424,500Active3 beds 2 baths1,110 sq. ft.4868 Harrison Avenue, Loveland, CO 80538
MLS# IR1051318Listed by: RE/MAX ALLIANCE-LOVELAND - Coming Soon
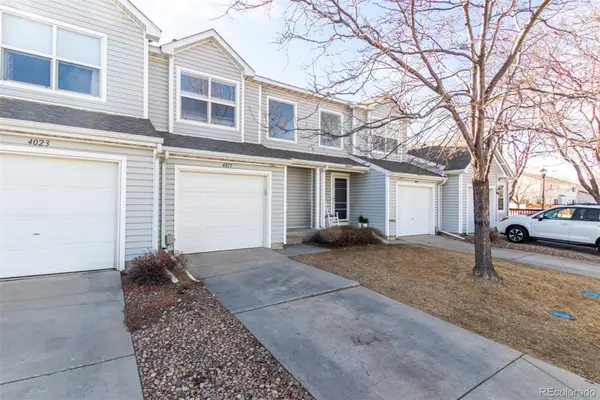 $345,000Coming Soon2 beds 2 baths
$345,000Coming Soon2 beds 2 baths4017 Three Bridges Court, Loveland, CO 80538
MLS# 4546259Listed by: REAL BROKER, LLC DBA REAL

