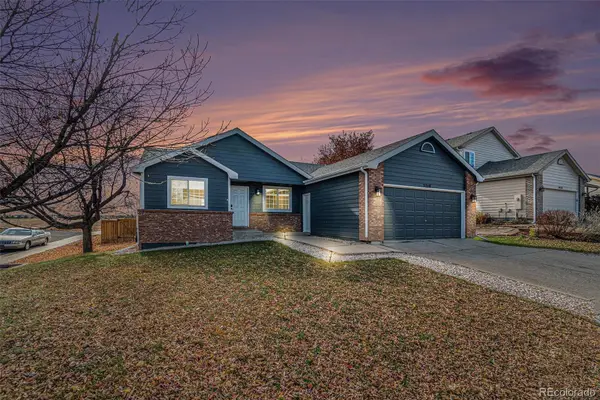400 Rugged Rock Road, Loveland, CO 80537
Local realty services provided by:Better Homes and Gardens Real Estate Kenney & Company
400 Rugged Rock Road,Loveland, CO 80537
$1,350,000
- 5 Beds
- 6 Baths
- 4,910 sq. ft.
- Single family
- Active
Listed by: john feeneyjfeeney@c3-re.com,970-231-4172
Office: c3 real estate solutions llc.
MLS#:4109575
Source:ML
Price summary
- Price:$1,350,000
- Price per sq. ft.:$274.95
About this home
Offered for the first time by its original owners, this custom-designed 40+ acre estate combines privacy, function, and timeless charm in one of Northern Colorado's most scenic foothill settings. Tucked behind a private gate at the end of Rugged Rock Road, the property offers end-of-road seclusion and sweeping views of the surrounding hillsides between Loveland and Berthoud. The nearly 5,000 square foot home was thoughtfully crafted to offer both everyday comfort and elegant gathering spaces. It features five bedrooms and six bathrooms, along with a parlor, sunroom currently used as a home office, formal dining room, and a breakfast nook. A traditional wraparound front porch greets visitors in the front and there's over 1,000 square feet of back deck space creating the perfect setting for relaxing or entertaining against a backdrop of the surrounding natural beauty. Equestrian facilities include a 1,800 square foot barn with stalls, tack room, loafing areas, and storage for tractors or other equipment. Additional features include a chicken coop, loafing sheds, a 132-square-foot shed/shop, and even a 120 by 140 foot riding arena. Surrounded by nature yet conveniently located, the property offers quick access to top regional destinations. Explore fishing, hiking, boating, and paddleboarding at Carter Lake, Pinewood Reservoir, Flatiron Reservoir, and the highly anticipated Chimney Hollow Reservoir and Open Space are all just minutes away. Golfers will appreciate the proximity to TPC Colorado, a championship-level course and host of a PGA Korn Ferry Tour event, offering world-class facilities and dining with panoramic mountain views. This is a rare opportunity to own a one-of-a-kind retreat that balances rural serenity, recreational access, and convenience to the nearby communities.
Contact an agent
Home facts
- Year built:1993
- Listing ID #:4109575
Rooms and interior
- Bedrooms:5
- Total bathrooms:6
- Full bathrooms:2
- Half bathrooms:2
- Living area:4,910 sq. ft.
Heating and cooling
- Cooling:Central Air
- Heating:Forced Air
Structure and exterior
- Roof:Composition
- Year built:1993
- Building area:4,910 sq. ft.
- Lot area:40.38 Acres
Schools
- High school:Thompson Valley
- Middle school:Walt Clark
- Elementary school:Big Thompson
Utilities
- Water:Well
- Sewer:Septic Tank
Finances and disclosures
- Price:$1,350,000
- Price per sq. ft.:$274.95
- Tax amount:$6,310 (2024)
New listings near 400 Rugged Rock Road
- New
 $429,000Active2 beds 2 baths1,440 sq. ft.
$429,000Active2 beds 2 baths1,440 sq. ft.2351 Lawson Drive, Loveland, CO 80538
MLS# IR1047417Listed by: EQUITY COLORADO-FRONT RANGE - Coming Soon
 $569,000Coming Soon4 beds 3 baths
$569,000Coming Soon4 beds 3 baths4815 Laporte Avenue, Loveland, CO 80538
MLS# IR1047416Listed by: RTOWN REAL ESTATE - New
 $390,000Active2 beds 1 baths863 sq. ft.
$390,000Active2 beds 1 baths863 sq. ft.1330 E 7th Street, Loveland, CO 80537
MLS# IR1047401Listed by: ONEWAY.REALTY - New
 $540,000Active5 beds 3 baths2,862 sq. ft.
$540,000Active5 beds 3 baths2,862 sq. ft.2112 Arron Drive, Loveland, CO 80537
MLS# IR1047410Listed by: RE/MAX OF BOULDER, INC - New
 $450,000Active4 beds 3 baths2,176 sq. ft.
$450,000Active4 beds 3 baths2,176 sq. ft.3210 Williamsburg Street, Loveland, CO 80538
MLS# 1558544Listed by: CARDINAL REAL ESTATE, LLC - New
 $475,000Active3 beds 3 baths2,532 sq. ft.
$475,000Active3 beds 3 baths2,532 sq. ft.1714 E 7th Street, Loveland, CO 80537
MLS# IR1047360Listed by: GROUP CENTERRA - New
 $599,900Active4 beds 2 baths1,624 sq. ft.
$599,900Active4 beds 2 baths1,624 sq. ft.7300 Orchard Drive, Loveland, CO 80538
MLS# IR1047357Listed by: RE/MAX ALLIANCE-LOVELAND - Coming Soon
 $295,000Coming Soon3 beds 2 baths
$295,000Coming Soon3 beds 2 baths3012 N Sheridan Avenue, Loveland, CO 80538
MLS# IR1047365Listed by: GROUP MULBERRY - New
 $470,000Active3 beds 2 baths1,743 sq. ft.
$470,000Active3 beds 2 baths1,743 sq. ft.814 Essex Drive, Loveland, CO 80538
MLS# IR1047328Listed by: EXP REALTY LLC - New
 $589,000Active5 beds 4 baths2,642 sq. ft.
$589,000Active5 beds 4 baths2,642 sq. ft.4575 Cole Drive, Loveland, CO 80538
MLS# 3911960Listed by: DISTINCT REAL ESTATE LLC
