4012 Lakefront Drive, Loveland, CO 80537
Local realty services provided by:Better Homes and Gardens Real Estate Kenney & Company
4012 Lakefront Drive,Loveland, CO 80537
$525,000
- 3 Beds
- 2 Baths
- 2,172 sq. ft.
- Single family
- Active
Listed by: nanci garnand9702271327
Office: real
MLS#:IR1041124
Source:ML
Price summary
- Price:$525,000
- Price per sq. ft.:$241.71
About this home
A Legacy at the Lake - Ready for Its Next Chapter. Room Measurements are coming. For over 65 years, this beloved lake home has been the backdrop for four generations of memories. Now, it's ready to welcome a new family and a fresh vision. Bring your creativity-whether it's personal touches, a full renovation, or a complete redesign, you can reinvent your dream lake home here. Just minutes from the shores of Carter Lake and embraced by mature trees, the property offers the perfect mix of seclusion and outdoor adventure. Nestled on a hillside, this 3 bedroom home, 2 bath,has original wood floors on the main level. The basement is a walk out. Plenty of storage in the 2 outbuildings and 4 car garage with space for boats and outdoor entertaining under Colorado's big sky. Original hardwood floors throughout upstairs. Cozy kitchen opens to formal dining through an arched doorway. Westfacing Sunroom with a wall of windows provides views of foothills and beautiful sunsets. A lovely living room with brick wood fireplace and windows provides bright and cozy days in winter. Originally built in Denver in 1939, the home was relocated to Carter Lake in the early 1960s, first serving as a summer retreat before becoming a year-round residence in the 1970s. A minimal fee covers road maintenance, keeping life here simple and relaxed. Here, every day feels like a getaway
Contact an agent
Home facts
- Year built:1939
- Listing ID #:IR1041124
Rooms and interior
- Bedrooms:3
- Total bathrooms:2
- Full bathrooms:1
- Living area:2,172 sq. ft.
Heating and cooling
- Cooling:Attic Fan
- Heating:Forced Air, Propane
Structure and exterior
- Roof:Composition
- Year built:1939
- Building area:2,172 sq. ft.
- Lot area:1.22 Acres
Schools
- High school:Thompson Valley
- Middle school:Other
- Elementary school:Big Thompson
Utilities
- Water:Public
- Sewer:Septic Tank
Finances and disclosures
- Price:$525,000
- Price per sq. ft.:$241.71
- Tax amount:$3,344 (2024)
New listings near 4012 Lakefront Drive
- New
 $435,000Active5 beds 2 baths1,152 sq. ft.
$435,000Active5 beds 2 baths1,152 sq. ft.1363 Arthur Avenue, Loveland, CO 80537
MLS# 3435481Listed by: KELLER WILLIAMS INTEGRITY REAL ESTATE LLC - Coming SoonOpen Sat, 9 to 11am
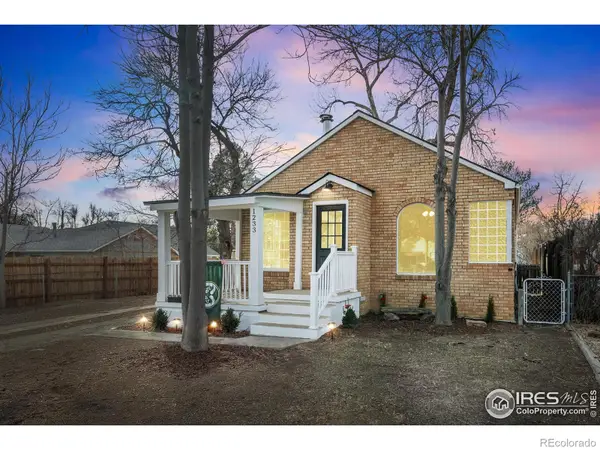 $425,000Coming Soon3 beds 2 baths
$425,000Coming Soon3 beds 2 baths1233 Garfield Avenue, Loveland, CO 80537
MLS# IR1051383Listed by: KW TOP OF THE ROCKIES - ELEVATE - Open Sat, 10am to 12pmNew
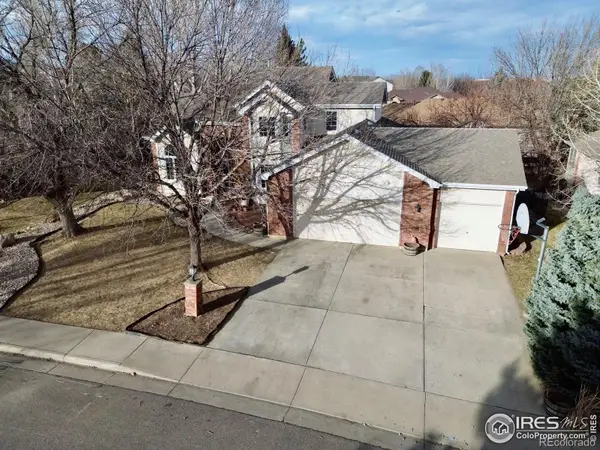 $789,000Active5 beds 6 baths4,088 sq. ft.
$789,000Active5 beds 6 baths4,088 sq. ft.2677 Eldorado Springs Drive, Loveland, CO 80538
MLS# IR1051371Listed by: KW REALTY DOWNTOWN, LLC - New
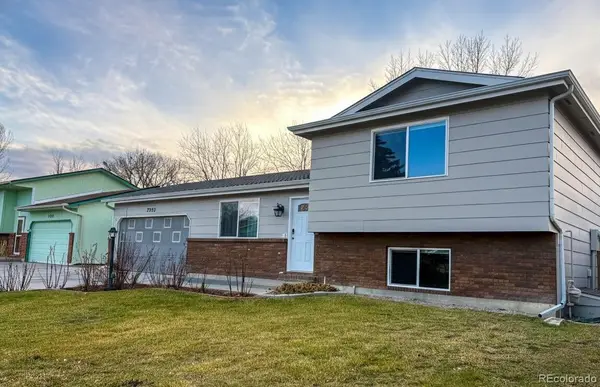 $450,000Active3 beds 2 baths1,332 sq. ft.
$450,000Active3 beds 2 baths1,332 sq. ft.3953 Buena Vista Drive, Loveland, CO 80538
MLS# 7282113Listed by: JPAR MODERN REAL ESTATE - New
 $514,999Active4 beds 3 baths2,706 sq. ft.
$514,999Active4 beds 3 baths2,706 sq. ft.819 Libra Court, Loveland, CO 80537
MLS# 6251752Listed by: PRAIRIE MOUNTAIN REAL ESTATE - New
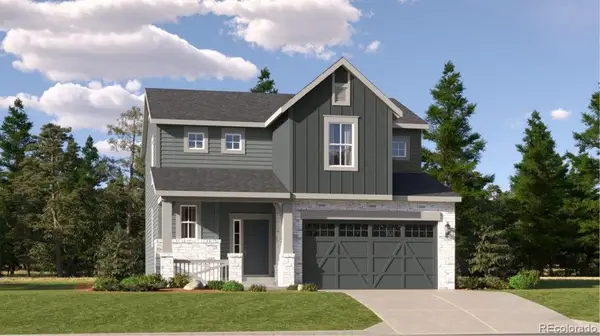 $733,100Active3 beds 3 baths2,897 sq. ft.
$733,100Active3 beds 3 baths2,897 sq. ft.3004 Ironton Drive, Loveland, CO 80538
MLS# 9795468Listed by: RE/MAX PROFESSIONALS - Coming SoonOpen Sat, 10am to 3pm
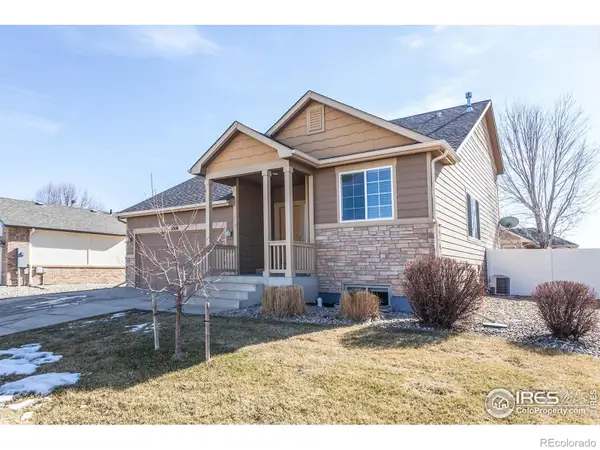 $499,900Coming Soon3 beds 3 baths
$499,900Coming Soon3 beds 3 baths1518 Farmland Street, Loveland, CO 80538
MLS# IR1051324Listed by: GREY ROCK REALTY - New
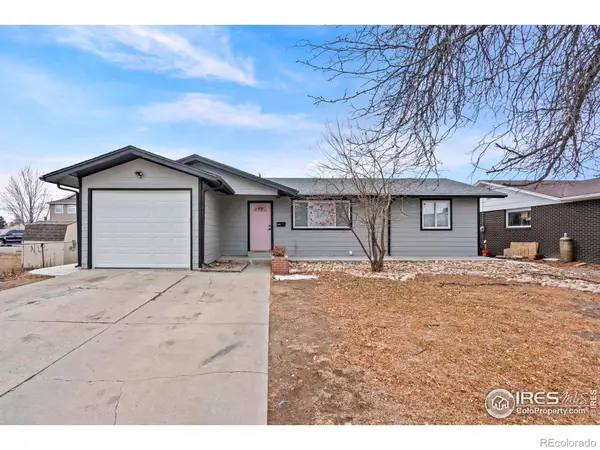 $480,000Active5 beds 2 baths1,872 sq. ft.
$480,000Active5 beds 2 baths1,872 sq. ft.1208 E 15th Street, Loveland, CO 80538
MLS# IR1051326Listed by: PICKET FENCE PROPERTIES - Open Sat, 10:30am to 12:30pmNew
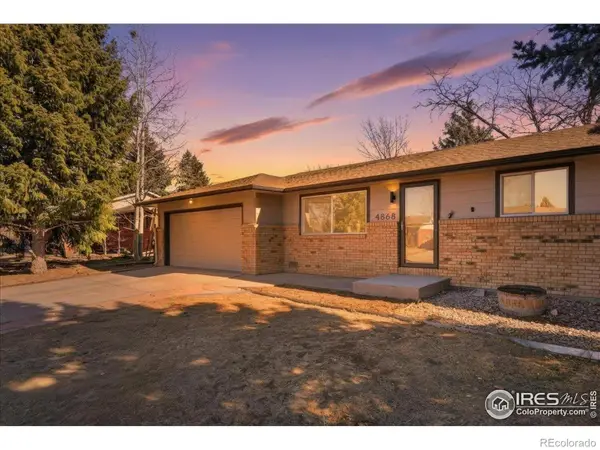 $424,500Active3 beds 2 baths1,110 sq. ft.
$424,500Active3 beds 2 baths1,110 sq. ft.4868 Harrison Avenue, Loveland, CO 80538
MLS# IR1051318Listed by: RE/MAX ALLIANCE-LOVELAND - Coming Soon
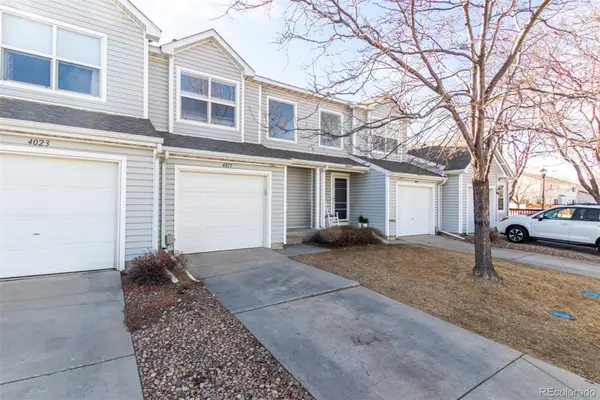 $345,000Coming Soon2 beds 2 baths
$345,000Coming Soon2 beds 2 baths4017 Three Bridges Court, Loveland, CO 80538
MLS# 4546259Listed by: REAL BROKER, LLC DBA REAL

