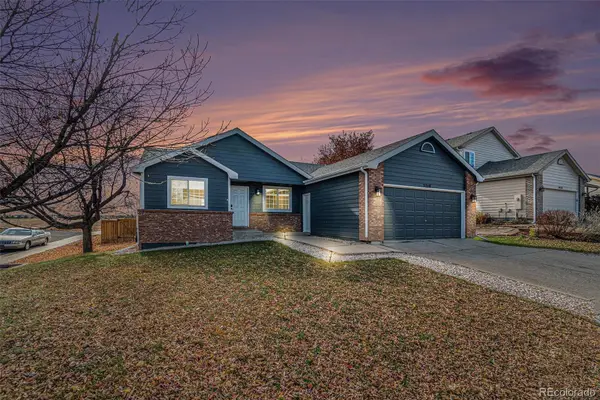4033 Backbone Drive, Loveland, CO 80538
Local realty services provided by:Better Homes and Gardens Real Estate Kenney & Company
4033 Backbone Drive,Loveland, CO 80538
$2,900,000
- 4 Beds
- 5 Baths
- 6,527 sq. ft.
- Single family
- Active
Listed by: jo jewell9706462276
Office: coldwell banker realty-noco
MLS#:IR1037510
Source:ML
Price summary
- Price:$2,900,000
- Price per sq. ft.:$444.31
- Monthly HOA dues:$8.33
About this home
Nestled in the coveted Hidden Valley Estates gated community, this custom-built home offers unparalleled beauty and serenity. Located near the Devil's Backbone hiking area just West of Loveland, this property boasts panoramic views of Mount Meeker, Longs Peak Mountain along with the Devil's Backbone, perfect for nature lovers and outdoor enthusiasts. This estate was constructed with state-of-the-art products and exemplifies incomparable quality of workmanship and materials. Thoughtful & convenient high-tech devices are throughout the home, garage, & exterior and make operation of the property seemingly effortless. This home features a soaring 23-foot ceiling in the great room adorned with Wyoming snow fence accents and rough-sawn beams, creating a grand and inviting atmosphere. Walls of windows and patio doors bring the outdoors to life in virtually every room of the home. Located on the main floor, the large primary suite offers ultimate comfort with a luxurious 5-piece bath, a two-person jetted and heated tub, dual vanities, a private water closet, and a spacious walk-in closet. Also on the main level, a spacious office features a fireplace, vaulted ceilings and beams. The finished walkout basement includes 3 bedrooms, 2 bathrooms, a FULL kitchen, and an entertainment area with a fireplace. The unfinished area has been thoughtfully prepped for a future large theater room. Car enthusiasts and hobbyists will LOVE the 3675 sq. ft. garage with room for up to TWELVE cars plus an RV. One garage functions as a workshop with heating, A/C, and epoxy flooring, while the other is also heated to ensure year-round comfort. Whether you are sipping coffee on the expansive deck, spotting wildlife, watching your dogs play in the fully fenced and professionally landscaped yard, or entertaining family and friends, this one-of-a-kind mountain view retreat offers luxury living in a peaceful, scenic setting. This sublime home is the answer to the Colorado lifestyle of your dreams.
Contact an agent
Home facts
- Year built:2019
- Listing ID #:IR1037510
Rooms and interior
- Bedrooms:4
- Total bathrooms:5
- Full bathrooms:2
- Half bathrooms:2
- Living area:6,527 sq. ft.
Heating and cooling
- Cooling:Ceiling Fan(s), Central Air
- Heating:Forced Air
Structure and exterior
- Roof:Composition
- Year built:2019
- Building area:6,527 sq. ft.
- Lot area:3.43 Acres
Schools
- High school:Thompson Valley
- Middle school:Walt Clark
- Elementary school:Big Thompson
Utilities
- Water:Public
- Sewer:Septic Tank
Finances and disclosures
- Price:$2,900,000
- Price per sq. ft.:$444.31
- Tax amount:$12,150 (2024)
New listings near 4033 Backbone Drive
- New
 $390,000Active2 beds 1 baths863 sq. ft.
$390,000Active2 beds 1 baths863 sq. ft.1330 E 7th Street, Loveland, CO 80537
MLS# IR1047401Listed by: ONEWAY.REALTY - New
 $540,000Active5 beds 3 baths2,862 sq. ft.
$540,000Active5 beds 3 baths2,862 sq. ft.2112 Arron Drive, Loveland, CO 80537
MLS# IR1047410Listed by: RE/MAX OF BOULDER, INC - New
 $450,000Active4 beds 3 baths2,176 sq. ft.
$450,000Active4 beds 3 baths2,176 sq. ft.3210 Williamsburg Street, Loveland, CO 80538
MLS# 1558544Listed by: CARDINAL REAL ESTATE, LLC - New
 $475,000Active3 beds 3 baths2,532 sq. ft.
$475,000Active3 beds 3 baths2,532 sq. ft.1714 E 7th Street, Loveland, CO 80537
MLS# IR1047360Listed by: GROUP CENTERRA - New
 $599,900Active4 beds 2 baths1,624 sq. ft.
$599,900Active4 beds 2 baths1,624 sq. ft.7300 Orchard Drive, Loveland, CO 80538
MLS# IR1047357Listed by: RE/MAX ALLIANCE-LOVELAND - Coming Soon
 $295,000Coming Soon3 beds 2 baths
$295,000Coming Soon3 beds 2 baths3012 N Sheridan Avenue, Loveland, CO 80538
MLS# IR1047365Listed by: GROUP MULBERRY - New
 $470,000Active3 beds 2 baths1,743 sq. ft.
$470,000Active3 beds 2 baths1,743 sq. ft.814 Essex Drive, Loveland, CO 80538
MLS# IR1047328Listed by: EXP REALTY LLC - New
 $589,000Active5 beds 4 baths2,642 sq. ft.
$589,000Active5 beds 4 baths2,642 sq. ft.4575 Cole Drive, Loveland, CO 80538
MLS# 3911960Listed by: DISTINCT REAL ESTATE LLC - New
 $340,000Active3 beds 4 baths1,682 sq. ft.
$340,000Active3 beds 4 baths1,682 sq. ft.235 Carina Circle #101, Loveland, CO 80537
MLS# IR1047309Listed by: RE/MAX TOWN AND COUNTRY - New
 $510,000Active4 beds 3 baths1,958 sq. ft.
$510,000Active4 beds 3 baths1,958 sq. ft.3128 Sweet Gum Court, Loveland, CO 80538
MLS# 5903785Listed by: THRIVE REAL ESTATE GROUP
