4063 Don Fox Circle, Loveland, CO 80537
Local realty services provided by:Better Homes and Gardens Real Estate Kenney & Company
Listed by: denver maddux3036640000
Office: staufer team real estate
MLS#:IR1044778
Source:ML
Price summary
- Price:$519,000
- Price per sq. ft.:$171.17
- Monthly HOA dues:$235
About this home
Lovely and well-maintained ranch twin home in desirable Mariana Butte with mountain views next to golf course. Light-filled great room has vaulted ceiling, gas fire place and glass doors to Trex deck with remote controlled awning. Huge kitchen with center island overlooking living and dining rooms. Tons of white cabinets in mint condition. Large main bedroom with walk-in closet and full bath suite. Office, 2nd bedroom & 2nd full bath. Big basement. So many upgrades! Clean and priced to sell. Move-in ready with newer LVP throughout main floor, ceramic tile in front entry and kitchen. Newer carpet in bedrooms and stairway to basement. Four white ceiling fans . Attached 2-car garage with 2 openers. The lush landscape is managed by the HOA with low monthly fees. Peaceful neighborhood with mature trees, friendly neighbors and nearby hiking, biking and lakes. Community park is one block away. West Loveland is the gateway to Rocky Mtn. National Park with elk, rabbits and squirrels on your lawn!
Contact an agent
Home facts
- Year built:2002
- Listing ID #:IR1044778
Rooms and interior
- Bedrooms:3
- Total bathrooms:2
- Full bathrooms:2
- Living area:3,032 sq. ft.
Heating and cooling
- Cooling:Ceiling Fan(s), Central Air
- Heating:Forced Air
Structure and exterior
- Roof:Composition
- Year built:2002
- Building area:3,032 sq. ft.
- Lot area:0.1 Acres
Schools
- High school:Thompson Valley
- Middle school:Walt Clark
- Elementary school:Namaqua
Utilities
- Water:Public
- Sewer:Public Sewer
Finances and disclosures
- Price:$519,000
- Price per sq. ft.:$171.17
- Tax amount:$2,448 (2024)
New listings near 4063 Don Fox Circle
- New
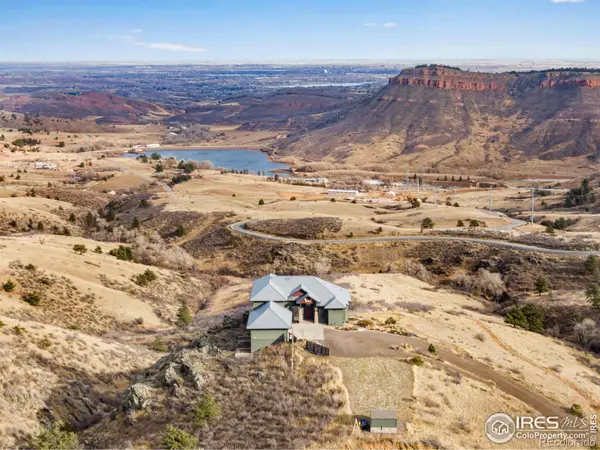 $1,695,000Active4 beds 5 baths6,007 sq. ft.
$1,695,000Active4 beds 5 baths6,007 sq. ft.12422 W County Road 18 E, Loveland, CO 80537
MLS# IR1048564Listed by: C3 REAL ESTATE SOLUTIONS, LLC - Coming Soon
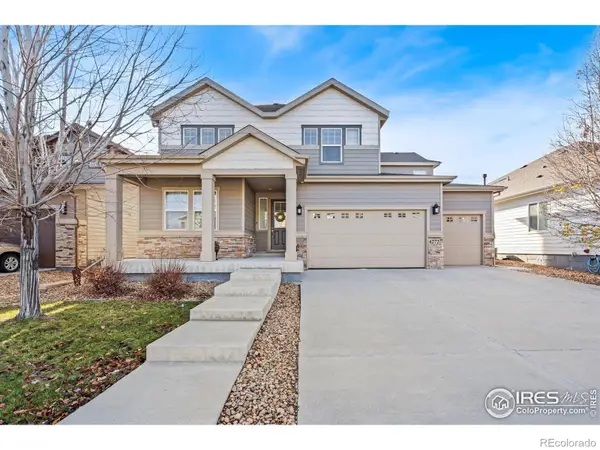 $725,000Coming Soon4 beds 4 baths
$725,000Coming Soon4 beds 4 baths4272 Lyric Falls Drive, Loveland, CO 80538
MLS# IR1048550Listed by: PROPERTY PARTNERS - New
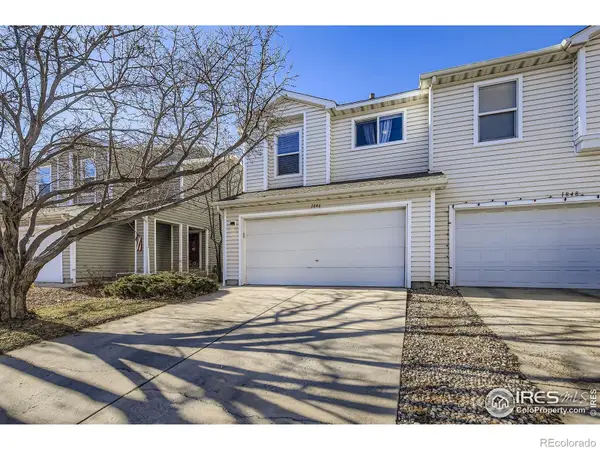 $415,000Active3 beds 2 baths1,420 sq. ft.
$415,000Active3 beds 2 baths1,420 sq. ft.1846 Dove Creek Circle, Loveland, CO 80538
MLS# IR1048532Listed by: RE/MAX ALLIANCE-FTC DWTN - Open Sat, 11am to 12:30pmNew
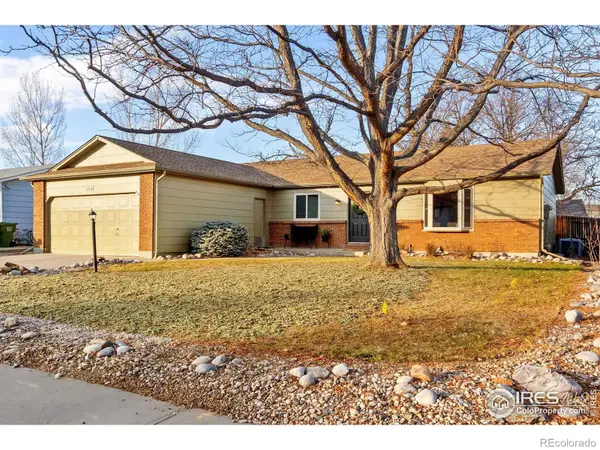 $435,000Active3 beds 2 baths1,331 sq. ft.
$435,000Active3 beds 2 baths1,331 sq. ft.1621 Avondale Drive, Loveland, CO 80538
MLS# IR1048526Listed by: RE/MAX ALLIANCE-FTC SOUTH - Coming Soon
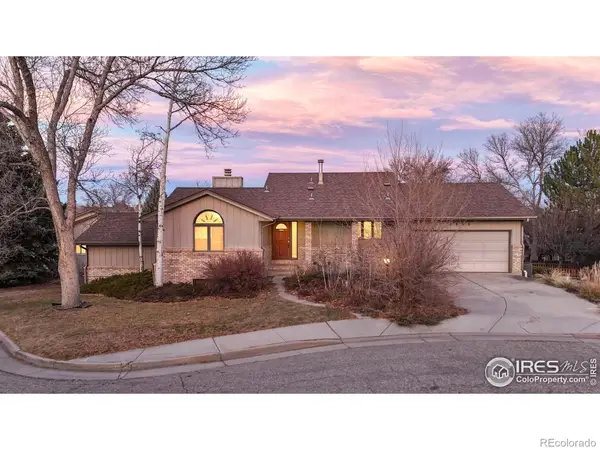 $500,000Coming Soon5 beds 3 baths
$500,000Coming Soon5 beds 3 baths2800 Crestview Court, Loveland, CO 80538
MLS# IR1048494Listed by: LC REAL ESTATE GROUP, LLC - New
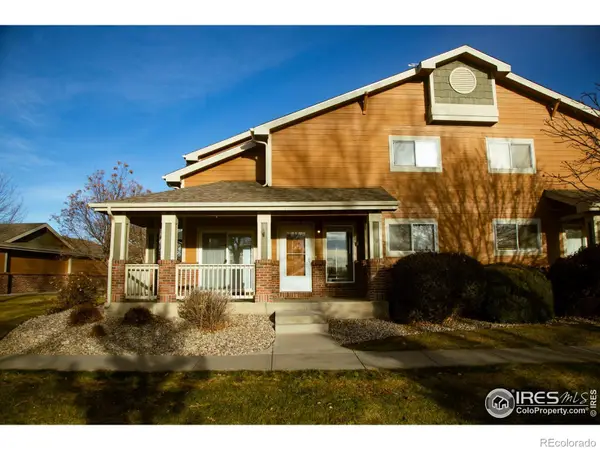 $355,000Active3 beds 3 baths1,682 sq. ft.
$355,000Active3 beds 3 baths1,682 sq. ft.135 Carina Circle #105, Loveland, CO 80537
MLS# IR1048496Listed by: RE/MAX NEXUS - New
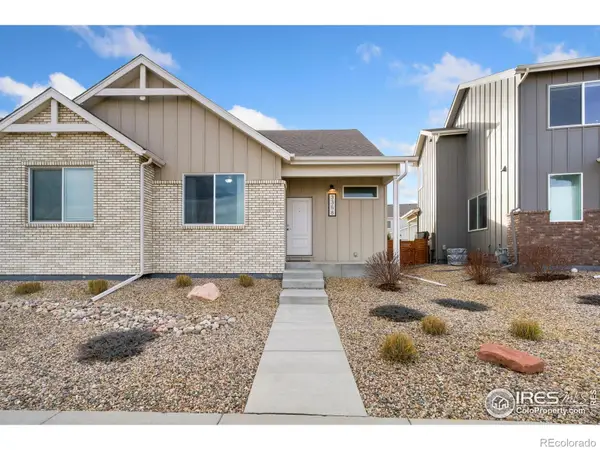 $299,000Active2 beds 2 baths865 sq. ft.
$299,000Active2 beds 2 baths865 sq. ft.3358 Picasso Drive, Loveland, CO 80538
MLS# IR1048473Listed by: RE/MAX ALLIANCE-FTC SOUTH - New
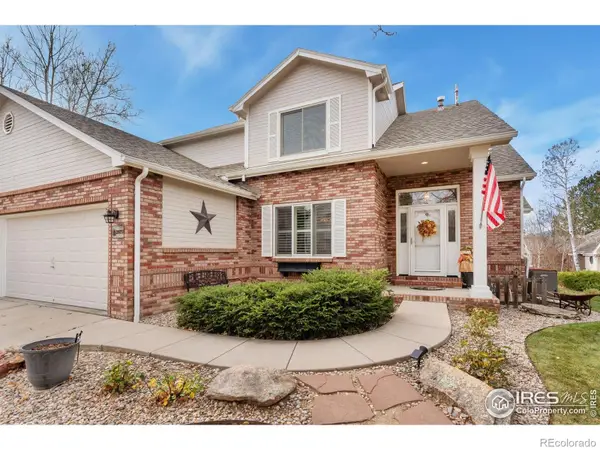 $700,000Active4 beds 3 baths3,565 sq. ft.
$700,000Active4 beds 3 baths3,565 sq. ft.2673 Amber Drive, Loveland, CO 80537
MLS# IR1048469Listed by: PREMIER LIFESTYLE REALTY - New
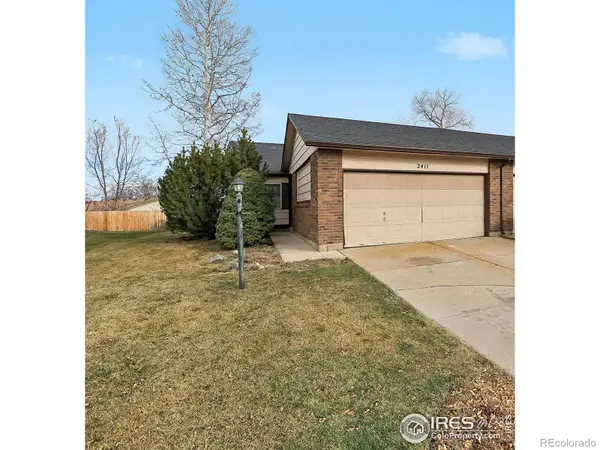 $405,000Active2 beds 2 baths1,100 sq. ft.
$405,000Active2 beds 2 baths1,100 sq. ft.2411 15th Street Sw, Loveland, CO 80537
MLS# IR1048430Listed by: PREMIER LIFESTYLE REALTY - New
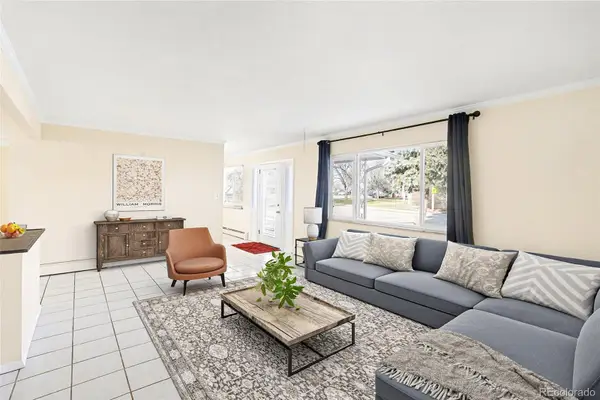 $500,000Active4 beds 3 baths2,743 sq. ft.
$500,000Active4 beds 3 baths2,743 sq. ft.1016 Deborah Drive, Loveland, CO 80537
MLS# 2496835Listed by: KELLER WILLIAMS DTC
