4123 Trapper Lake Drive, Loveland, CO 80538
Local realty services provided by:Better Homes and Gardens Real Estate Kenney & Company
Listed by: rebeccah waller, david umphress7202389688
Office: real
MLS#:IR1041575
Source:ML
Price summary
- Price:$435,000
- Price per sq. ft.:$191.04
- Monthly HOA dues:$250
About this home
Classic charm meets thoughtful design in this beautifully maintained townhome in The Lakes at Centerra. A welcoming facade and manicured approach invite entry into an engaging living area, where a timeless fireplace anchors the space with warmth and architectural presence. Wide plank flooring flows underfoot, lending both gravitas and style, while soft natural light enhances the home's inviting tone. The kitchen blends function with finesse, offering abundant prep surfaces, a stylish island with bar seating, and an undermount sink framed by warm-toned cabinetry that provides generous storage. Stainless steel appliances and a spacious breakfast nook add versatility, creating a natural hub for both quiet mornings and lively gatherings. Upstairs, the expansive primary suite impresses with vaulted ceilings, a large walk-in closet, and a private ensuite. Secondary bedrooms are equally well-proportioned, each with excellent closet space. The unfinished basement, already insulated and partially drywalled with rough-ins in place, offers tremendous potential for personalized expansion. Additional thoughtful touches include a charming "locker" area at the garage entry and a neatly appointed powder room on the main level. Set within a vibrant community close to Boyd Lake, scenic walking and hiking trails, shopping at Centerra, and abundant dining options, this residence pairs everyday comfort with an ideal location.
Contact an agent
Home facts
- Year built:2022
- Listing ID #:IR1041575
Rooms and interior
- Bedrooms:3
- Total bathrooms:3
- Full bathrooms:1
- Half bathrooms:1
- Living area:2,277 sq. ft.
Heating and cooling
- Cooling:Ceiling Fan(s), Central Air
- Heating:Forced Air
Structure and exterior
- Roof:Composition
- Year built:2022
- Building area:2,277 sq. ft.
- Lot area:0.05 Acres
Schools
- High school:Mountain View
- Middle school:Conrad Ball
- Elementary school:High Plains
Utilities
- Water:Public
- Sewer:Public Sewer
Finances and disclosures
- Price:$435,000
- Price per sq. ft.:$191.04
- Tax amount:$4,873 (2024)
New listings near 4123 Trapper Lake Drive
- New
 $598,450Active4 beds 3 baths3,312 sq. ft.
$598,450Active4 beds 3 baths3,312 sq. ft.3511 Tabernash Drive, Loveland, CO 80538
MLS# 2140658Listed by: RE/MAX PROFESSIONALS - Coming Soon
 $1,150,000Coming Soon4 beds 5 baths
$1,150,000Coming Soon4 beds 5 baths315 Meadowsweet Circle, Loveland, CO 80537
MLS# IR1048752Listed by: GROUP CENTERRA - Coming Soon
 $550,000Coming Soon5 beds 3 baths
$550,000Coming Soon5 beds 3 baths4572 Hayler Avenue, Loveland, CO 80538
MLS# 3002853Listed by: HOME NAVIGATORS REALTY - New
 $459,900Active3 beds 3 baths2,318 sq. ft.
$459,900Active3 beds 3 baths2,318 sq. ft.3462 Hewitt Street, Loveland, CO 80538
MLS# IR1048726Listed by: HITCH REALTY LLC - New
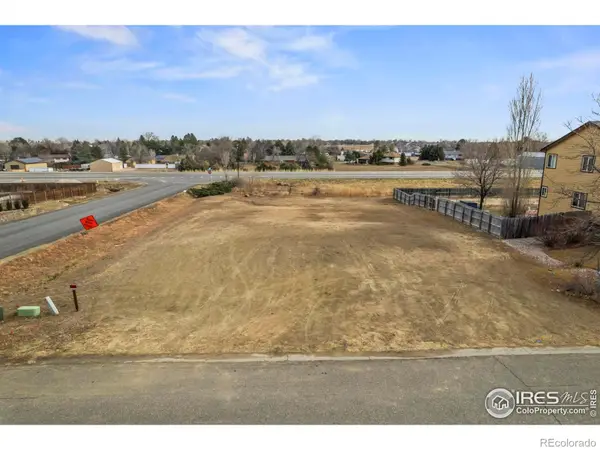 $219,000Active0.43 Acres
$219,000Active0.43 Acres4706 Lucille Court, Loveland, CO 80537
MLS# IR1048724Listed by: HITCH REALTY LLC - New
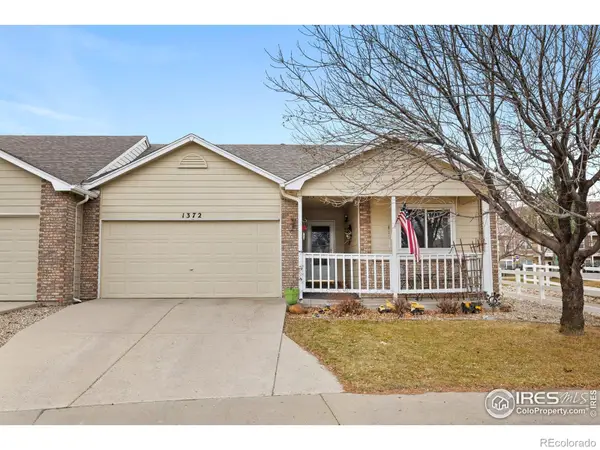 $385,000Active3 beds 2 baths1,165 sq. ft.
$385,000Active3 beds 2 baths1,165 sq. ft.1372 Lavender Court, Loveland, CO 80537
MLS# IR1048712Listed by: GROUP CENTERRA - New
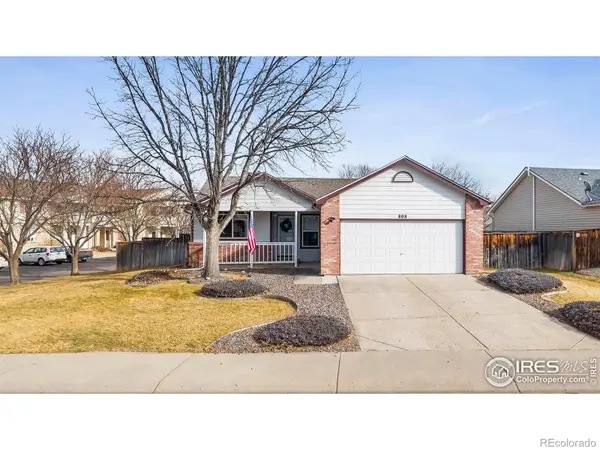 $420,000Active3 beds 2 baths1,109 sq. ft.
$420,000Active3 beds 2 baths1,109 sq. ft.808 Kaitlyn Circle, Loveland, CO 80537
MLS# IR1048713Listed by: GROUP CENTERRA - New
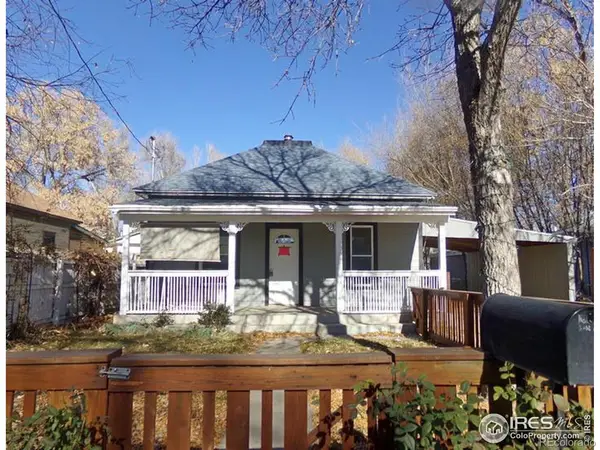 $249,900Active3 beds 1 baths1,056 sq. ft.
$249,900Active3 beds 1 baths1,056 sq. ft.1513 E 4th Street, Loveland, CO 80537
MLS# IR1048714Listed by: PRO REALTY OLD TOWN - New
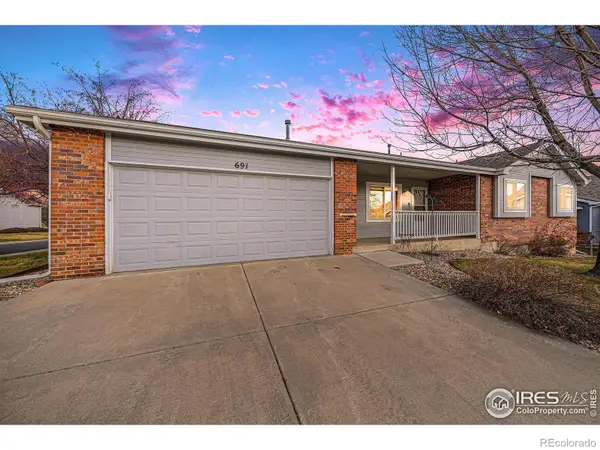 $439,000Active3 beds 2 baths2,676 sq. ft.
$439,000Active3 beds 2 baths2,676 sq. ft.691 Sundance Drive, Loveland, CO 80538
MLS# IR1048708Listed by: FOCAL REAL ESTATE GROUP - New
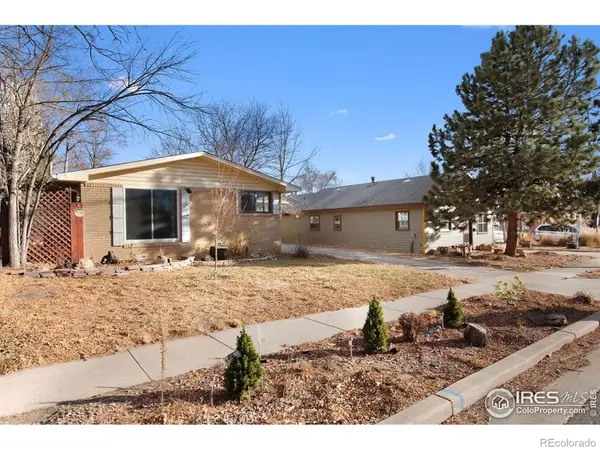 $430,000Active3 beds 2 baths1,154 sq. ft.
$430,000Active3 beds 2 baths1,154 sq. ft.1304 Garfield Avenue, Loveland, CO 80537
MLS# IR1048706Listed by: EXP REALTY - HUB
