4339 Golf Vista Drive, Loveland, CO 80537
Local realty services provided by:Better Homes and Gardens Real Estate Kenney & Company
4339 Golf Vista Drive,Loveland, CO 80537
$950,000
- 5 Beds
- 5 Baths
- 5,423 sq. ft.
- Single family
- Active
Listed by: tara tooley9706907252
Office: tara tooley
MLS#:IR1040816
Source:ML
Price summary
- Price:$950,000
- Price per sq. ft.:$175.18
- Monthly HOA dues:$31.67
About this home
Imagine waking up to breathtaking views of the 13th fairway of Mariana Butte Golf Course. This isn't just a home; it's your personal sanctuary designed for a life of luxury and wellness. >>> Say goodbye to the gym commute: head straight to your private, fully-equipped home gym with over $25,000 in included equipment and finish your recovery in the amazing hot tub. Step out your back door and venture to the Hidden Hogback trail for an impromptu hike, making this your perfect launchpad for exploring the Colorado outdoors. >>> Inside, find a beautifully renovated interior with new carpet and fresh paint throughout. The chef's kitchen is ideal for entertaining, featuring newer stainless steel appliances, double ovens, and an induction cooktop. An open floor plan and vaulted ceilings create a welcoming atmosphere. Your luxurious primary suite is a true retreat with a five-piece bath, a large walk-in closet, and an amazing soaking tub with a view-your private spa. >>> You are just a short trip from the Mariana Butte clubhouse, downtown Loveland, and the stunning Rocky Mountain National Park. Embrace the Colorado lifestyle you've always dreamed of. This is your chance to make this dream a reality!
Contact an agent
Home facts
- Year built:2000
- Listing ID #:IR1040816
Rooms and interior
- Bedrooms:5
- Total bathrooms:5
- Full bathrooms:2
- Half bathrooms:1
- Living area:5,423 sq. ft.
Heating and cooling
- Cooling:Central Air
- Heating:Forced Air
Structure and exterior
- Roof:Composition
- Year built:2000
- Building area:5,423 sq. ft.
- Lot area:0.19 Acres
Schools
- High school:Thompson Valley
- Middle school:Other
- Elementary school:Namaqua
Utilities
- Water:Public
Finances and disclosures
- Price:$950,000
- Price per sq. ft.:$175.18
- Tax amount:$4,721 (2024)
New listings near 4339 Golf Vista Drive
- Coming Soon
 $550,000Coming Soon5 beds 3 baths
$550,000Coming Soon5 beds 3 baths4572 Hayler Avenue, Loveland, CO 80538
MLS# 3002853Listed by: HOME NAVIGATORS REALTY - New
 $459,900Active3 beds 3 baths2,318 sq. ft.
$459,900Active3 beds 3 baths2,318 sq. ft.3462 Hewitt Street, Loveland, CO 80538
MLS# IR1048726Listed by: HITCH REALTY LLC - New
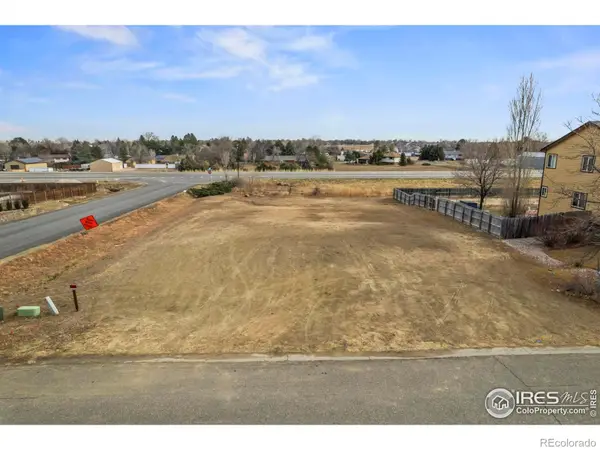 $219,000Active0.43 Acres
$219,000Active0.43 Acres4706 Lucille Court, Loveland, CO 80537
MLS# IR1048724Listed by: HITCH REALTY LLC - New
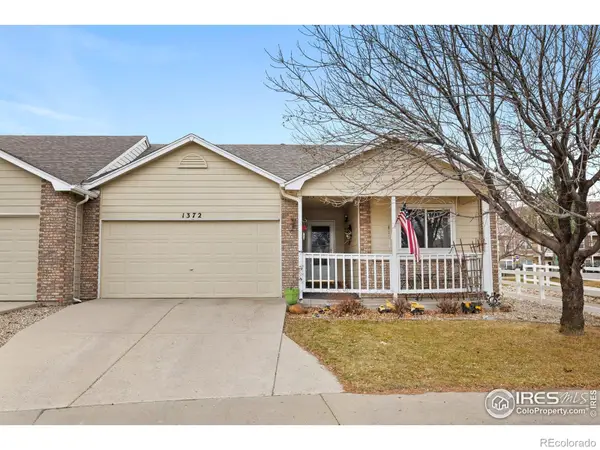 $385,000Active3 beds 2 baths1,165 sq. ft.
$385,000Active3 beds 2 baths1,165 sq. ft.1372 Lavender Court, Loveland, CO 80537
MLS# IR1048712Listed by: GROUP CENTERRA - New
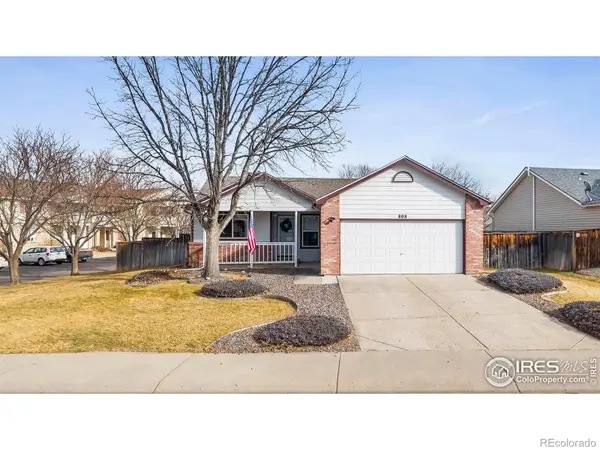 $420,000Active3 beds 2 baths1,109 sq. ft.
$420,000Active3 beds 2 baths1,109 sq. ft.808 Kaitlyn Circle, Loveland, CO 80537
MLS# IR1048713Listed by: GROUP CENTERRA - New
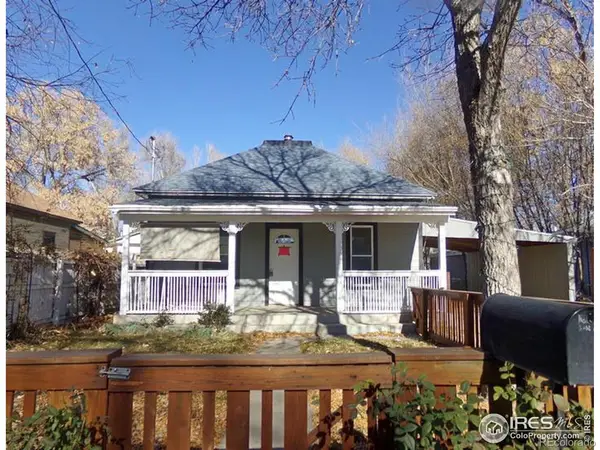 $249,900Active3 beds 1 baths1,056 sq. ft.
$249,900Active3 beds 1 baths1,056 sq. ft.1513 E 4th Street, Loveland, CO 80537
MLS# IR1048714Listed by: PRO REALTY OLD TOWN - New
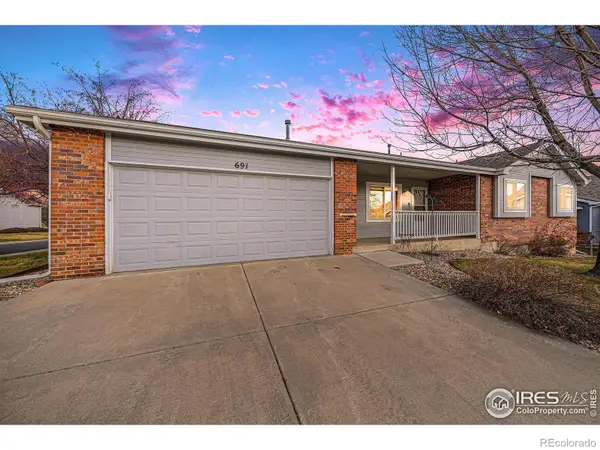 $439,000Active3 beds 2 baths2,676 sq. ft.
$439,000Active3 beds 2 baths2,676 sq. ft.691 Sundance Drive, Loveland, CO 80538
MLS# IR1048708Listed by: FOCAL REAL ESTATE GROUP - New
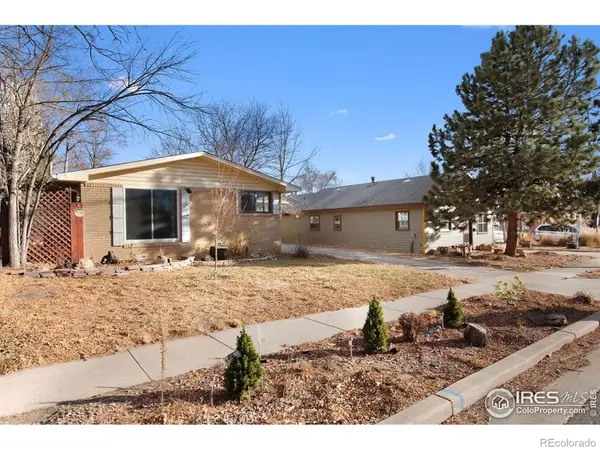 $430,000Active3 beds 2 baths1,154 sq. ft.
$430,000Active3 beds 2 baths1,154 sq. ft.1304 Garfield Avenue, Loveland, CO 80537
MLS# IR1048706Listed by: EXP REALTY - HUB - New
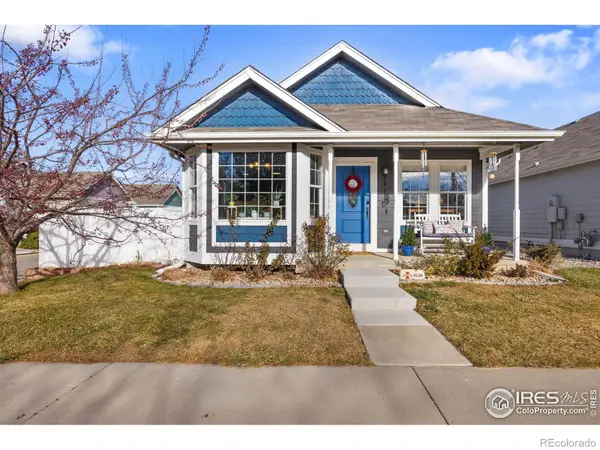 $485,000Active3 beds 3 baths3,394 sq. ft.
$485,000Active3 beds 3 baths3,394 sq. ft.2717 Blackhawk Place, Loveland, CO 80538
MLS# IR1048694Listed by: COLDWELL BANKER REALTY- FORT COLLINS - New
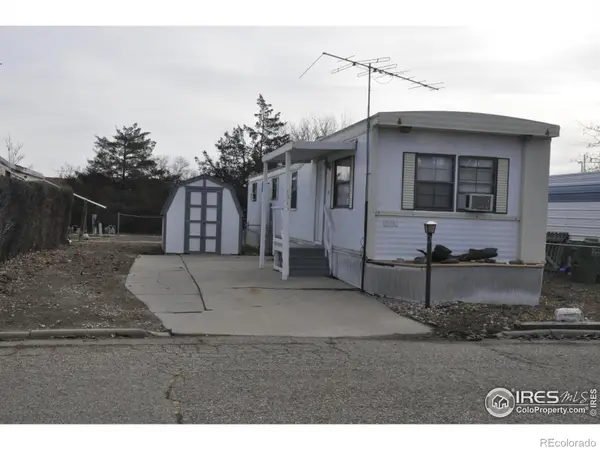 $210,000Active2 beds 1 baths672 sq. ft.
$210,000Active2 beds 1 baths672 sq. ft.1316 Madeline Court, Loveland, CO 80537
MLS# IR1048677Listed by: PRO REALTY INC
