4612 Hahns Peak Drive #102, Loveland, CO 80538
Local realty services provided by:Better Homes and Gardens Real Estate Kenney & Company
4612 Hahns Peak Drive #102,Loveland, CO 80538
$320,000
- 1 Beds
- 1 Baths
- 938 sq. ft.
- Condominium
- Active
Listed by: claudia archuleta720-581-1703
Office: fathom realty colorado llc.
MLS#:4682565
Source:ML
Price summary
- Price:$320,000
- Price per sq. ft.:$341.15
- Monthly HOA dues:$399
About this home
WOW! A fantastic opportunity! Seller's is giving $7,000.00 towards a 2-1 Interest Rate Buy Down with an acceptable offer. Stack the savings by using Eric Ruiz with Guild Mortgage and take advantage of his buyer incentives too! Buyer's jump on this opportunity! We've had a total price adjustment of $25,000. This is a BEAUTIFUL UNIT! Better than NEW! Fabulous upgrades! RARE Find 1 BEDROOM GROUND LEVEL CONDO at The Flats at Centerra. These don't come on the market very often. Priced to Sell! Here's your opportunity to own this charming and roomy condo. This unit faces a nice open area with beautiful blossoming trees, bushes and perennials. You can enjoy the nice evenings on your enclosed patio area while you sip on your favorite beverage. Lots of natural light with the south facing windows. Huge kitchen island with seating for 5-6 people. Inviting floor plan gives you lots of room for entertaining. A cozy Fireplace will take the chill out while you make a delicious meal in the inviting kitchen. The 3/4 primary bathroom has a large shower and 2 sinks. The primary bedroom faces south so lots of sunshine in the morning and throughout the day. This building offers a security feature: a hallway off each unit. main level hallway leads into the secured mail room for your delivered packages. There is an elevator to access the 2nd and 3rd floors. The detached garage is # 11 and directly across from the exit hallway door. Close to shopping, local hospitals, medical clinics and close to I-25 to head North to FC or South to Denver. A very convenient location. Come take a peek. You won't be disappointed! Fast and easy close available. Please make sure to lock both front door (handle only) and hallway door. Please leave a card. We look forward to your offer.
Contact an agent
Home facts
- Year built:2021
- Listing ID #:4682565
Rooms and interior
- Bedrooms:1
- Total bathrooms:1
- Living area:938 sq. ft.
Heating and cooling
- Cooling:Central Air
- Heating:Natural Gas
Structure and exterior
- Roof:Composition
- Year built:2021
- Building area:938 sq. ft.
Schools
- High school:Mountain View
- Middle school:High Plains
- Elementary school:High Plains
Utilities
- Water:Public
- Sewer:Public Sewer
Finances and disclosures
- Price:$320,000
- Price per sq. ft.:$341.15
- Tax amount:$1,841 (2024)
New listings near 4612 Hahns Peak Drive #102
- New
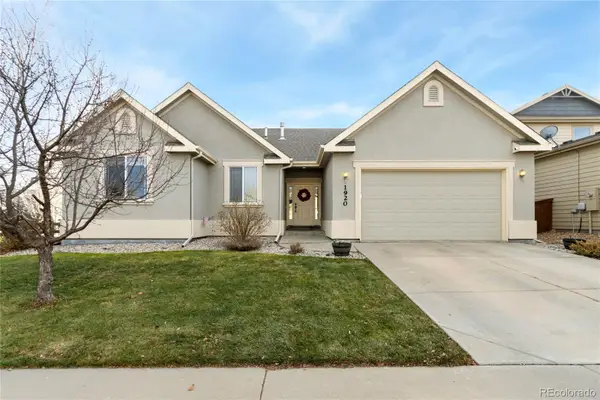 $555,000Active3 beds 2 baths3,094 sq. ft.
$555,000Active3 beds 2 baths3,094 sq. ft.1920 Mississippi Street, Loveland, CO 80538
MLS# 4466343Listed by: KELLER WILLIAMS PREFERRED REALTY - Coming Soon
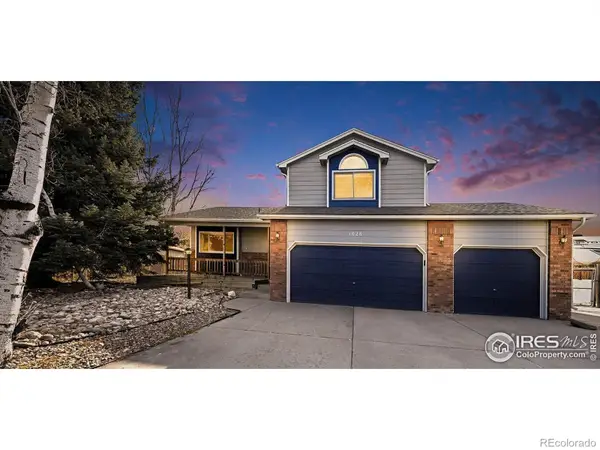 $500,000Coming Soon3 beds 3 baths
$500,000Coming Soon3 beds 3 baths1028 Princewood Place, Loveland, CO 80538
MLS# IR1048585Listed by: JPAR MODERN REAL ESTATE - New
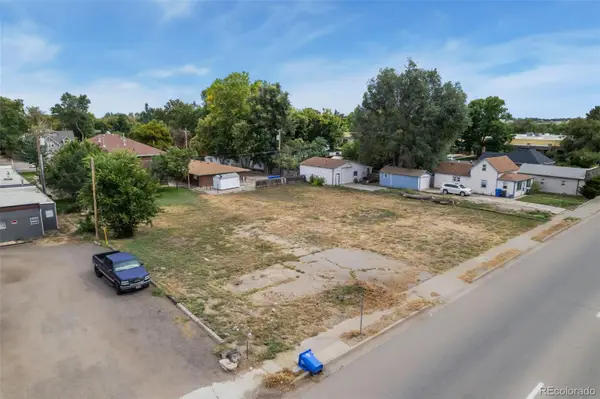 $550,000Active0.44 Acres
$550,000Active0.44 Acres206 S Lincoln Avenue, Loveland, CO 80537
MLS# 2056260Listed by: EXP REALTY, LLC - New
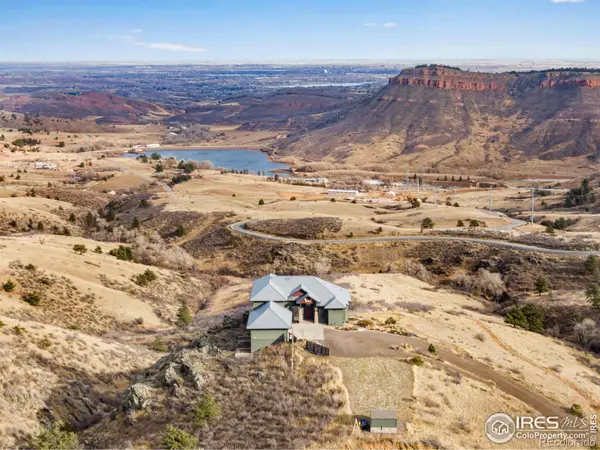 $1,695,000Active4 beds 5 baths6,007 sq. ft.
$1,695,000Active4 beds 5 baths6,007 sq. ft.12422 W County Road 18 E, Loveland, CO 80537
MLS# IR1048564Listed by: C3 REAL ESTATE SOLUTIONS, LLC - Coming Soon
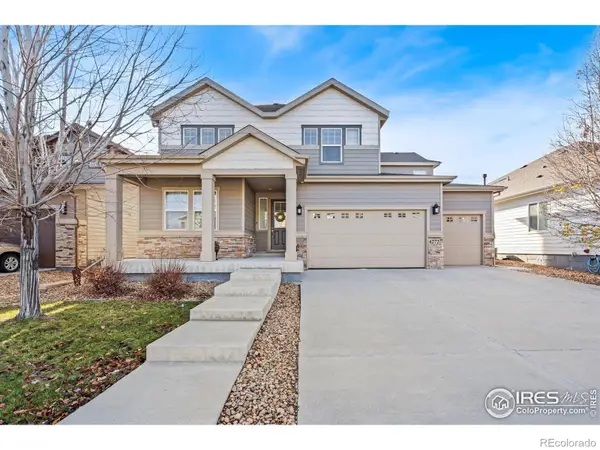 $725,000Coming Soon4 beds 4 baths
$725,000Coming Soon4 beds 4 baths4272 Lyric Falls Drive, Loveland, CO 80538
MLS# IR1048550Listed by: PROPERTY PARTNERS - New
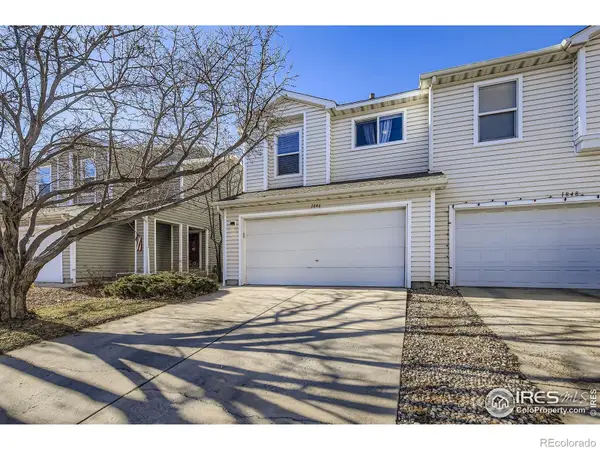 $415,000Active3 beds 2 baths1,420 sq. ft.
$415,000Active3 beds 2 baths1,420 sq. ft.1846 Dove Creek Circle, Loveland, CO 80538
MLS# IR1048532Listed by: RE/MAX ALLIANCE-FTC DWTN - Open Sat, 11am to 12:30pmNew
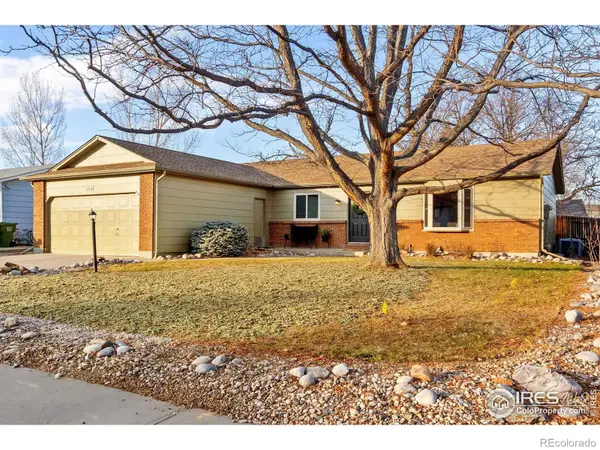 $435,000Active3 beds 2 baths1,331 sq. ft.
$435,000Active3 beds 2 baths1,331 sq. ft.1621 Avondale Drive, Loveland, CO 80538
MLS# IR1048526Listed by: RE/MAX ALLIANCE-FTC SOUTH - Coming Soon
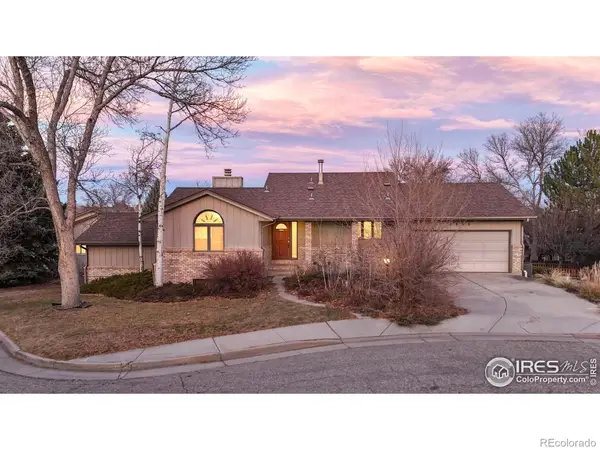 $500,000Coming Soon5 beds 3 baths
$500,000Coming Soon5 beds 3 baths2800 Crestview Court, Loveland, CO 80538
MLS# IR1048494Listed by: LC REAL ESTATE GROUP, LLC - New
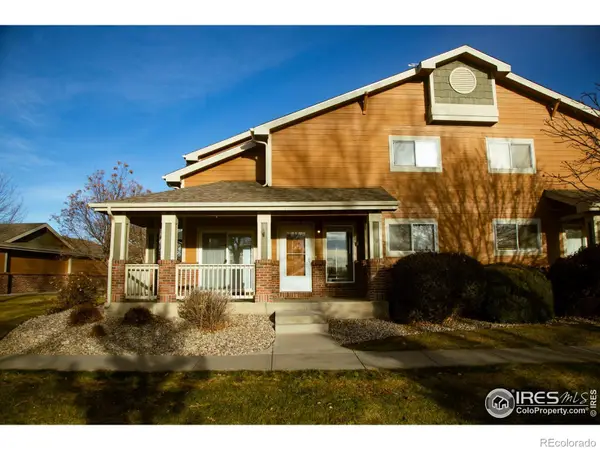 $355,000Active3 beds 3 baths1,682 sq. ft.
$355,000Active3 beds 3 baths1,682 sq. ft.135 Carina Circle #105, Loveland, CO 80537
MLS# IR1048496Listed by: RE/MAX NEXUS - New
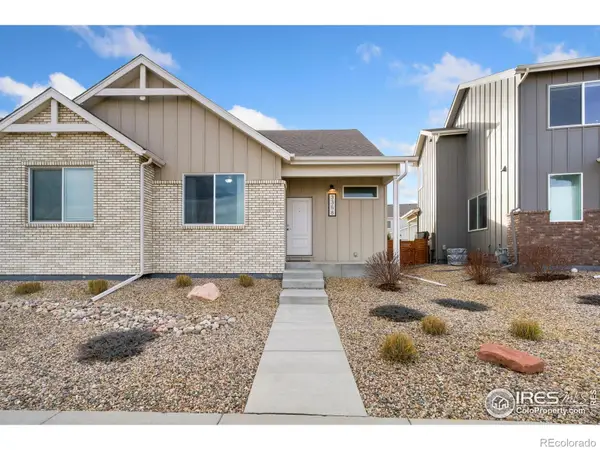 $299,000Active2 beds 2 baths865 sq. ft.
$299,000Active2 beds 2 baths865 sq. ft.3358 Picasso Drive, Loveland, CO 80538
MLS# IR1048473Listed by: RE/MAX ALLIANCE-FTC SOUTH
