4622 Hahns Peak Drive #103, Loveland, CO 80538
Local realty services provided by:Better Homes and Gardens Real Estate Kenney & Company
4622 Hahns Peak Drive #103,Loveland, CO 80538
$320,000
- 1 Beds
- 1 Baths
- 925 sq. ft.
- Condominium
- Active
Listed by: amanda sanchez9702265511
Office: berkshire hathaway homeservices rocky mountain, realtors-fort collins
MLS#:IR1042631
Source:ML
Price summary
- Price:$320,000
- Price per sq. ft.:$345.95
- Monthly HOA dues:$399
About this home
This upgraded first-floor condo offers low-maintenance, single-level living in the heart of Centerra. With over $12,400 in high-end finishes-including quartz countertops, upgraded flooring, designer tile, solid core doors, under-cabinet lighting, and stainless steel appliances-it's move-in ready and beautifully styled. Built for energy efficiency with a high-efficiency furnace and tankless water heater. Seller is offering a one year home warranty. Enjoy walkable access to shopping, dining, medical services, and scenic lakeside trails with mountain views. Residents also enjoy exclusive access to a private clubhouse and fitness center. Ideal for commuters, down-sizers, or anyone seeking a lock-and-leave lifestyle in a prime location.
Contact an agent
Home facts
- Year built:2022
- Listing ID #:IR1042631
Rooms and interior
- Bedrooms:1
- Total bathrooms:1
- Full bathrooms:1
- Living area:925 sq. ft.
Heating and cooling
- Cooling:Central Air
- Heating:Forced Air
Structure and exterior
- Roof:Composition
- Year built:2022
- Building area:925 sq. ft.
- Lot area:0.06 Acres
Schools
- High school:Mountain View
- Middle school:High Plains
- Elementary school:High Plains
Utilities
- Water:Public
- Sewer:Public Sewer
Finances and disclosures
- Price:$320,000
- Price per sq. ft.:$345.95
- Tax amount:$1,891 (2024)
New listings near 4622 Hahns Peak Drive #103
- New
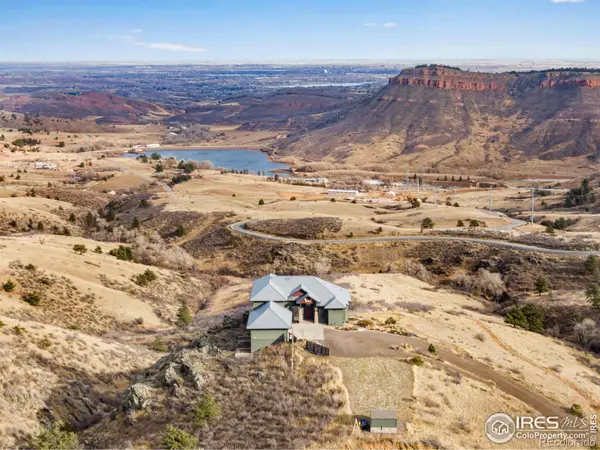 $1,695,000Active4 beds 5 baths6,007 sq. ft.
$1,695,000Active4 beds 5 baths6,007 sq. ft.12422 W County Road 18 E, Loveland, CO 80537
MLS# IR1048564Listed by: C3 REAL ESTATE SOLUTIONS, LLC - Coming Soon
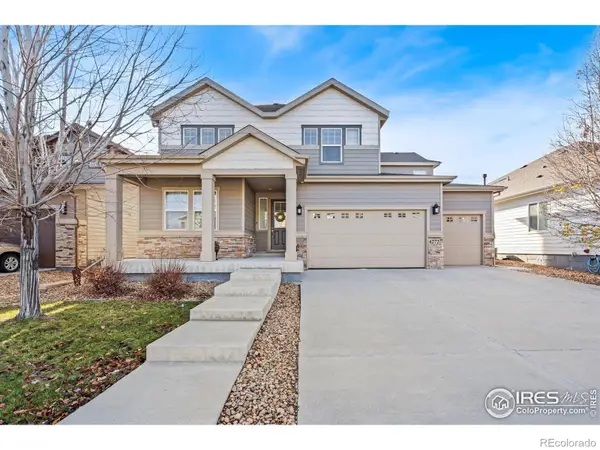 $725,000Coming Soon4 beds 4 baths
$725,000Coming Soon4 beds 4 baths4272 Lyric Falls Drive, Loveland, CO 80538
MLS# IR1048550Listed by: PROPERTY PARTNERS - New
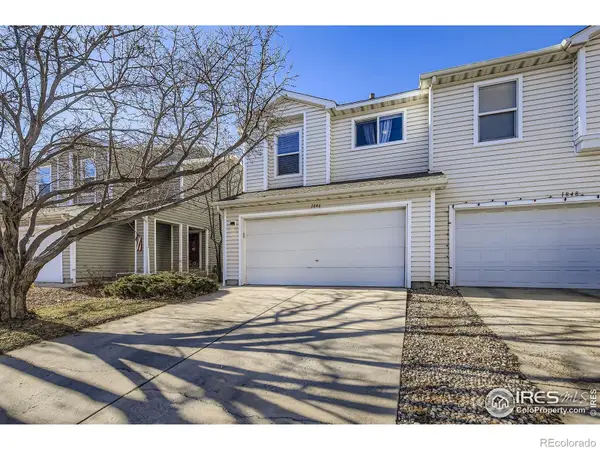 $415,000Active3 beds 2 baths1,420 sq. ft.
$415,000Active3 beds 2 baths1,420 sq. ft.1846 Dove Creek Circle, Loveland, CO 80538
MLS# IR1048532Listed by: RE/MAX ALLIANCE-FTC DWTN - Open Sat, 11am to 12:30pmNew
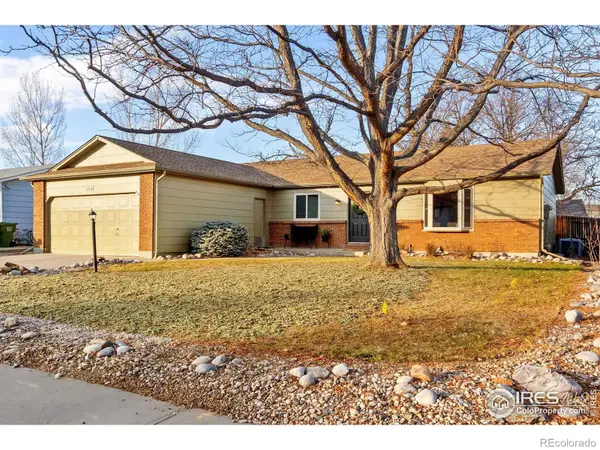 $435,000Active3 beds 2 baths1,331 sq. ft.
$435,000Active3 beds 2 baths1,331 sq. ft.1621 Avondale Drive, Loveland, CO 80538
MLS# IR1048526Listed by: RE/MAX ALLIANCE-FTC SOUTH - Coming Soon
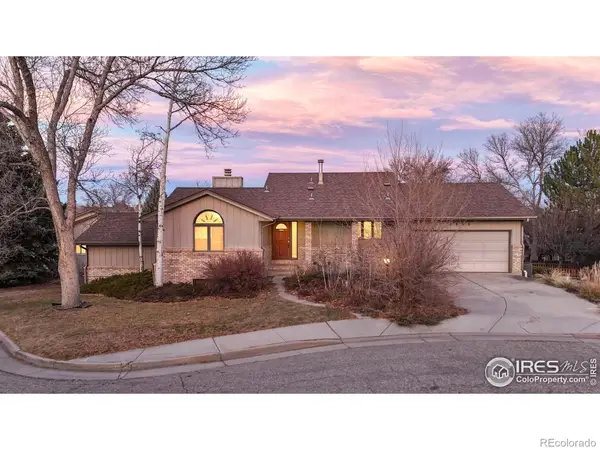 $500,000Coming Soon5 beds 3 baths
$500,000Coming Soon5 beds 3 baths2800 Crestview Court, Loveland, CO 80538
MLS# IR1048494Listed by: LC REAL ESTATE GROUP, LLC - New
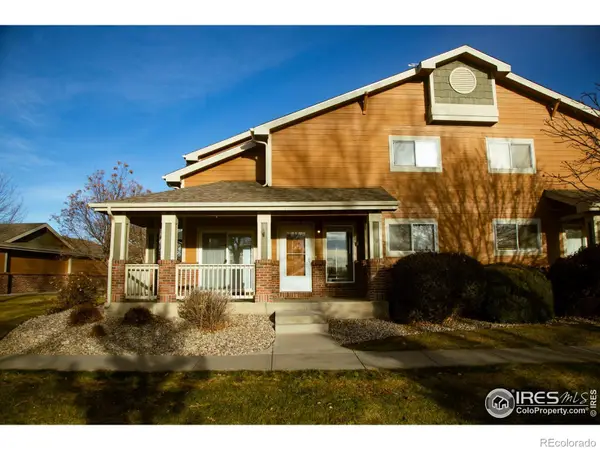 $355,000Active3 beds 3 baths1,682 sq. ft.
$355,000Active3 beds 3 baths1,682 sq. ft.135 Carina Circle #105, Loveland, CO 80537
MLS# IR1048496Listed by: RE/MAX NEXUS - New
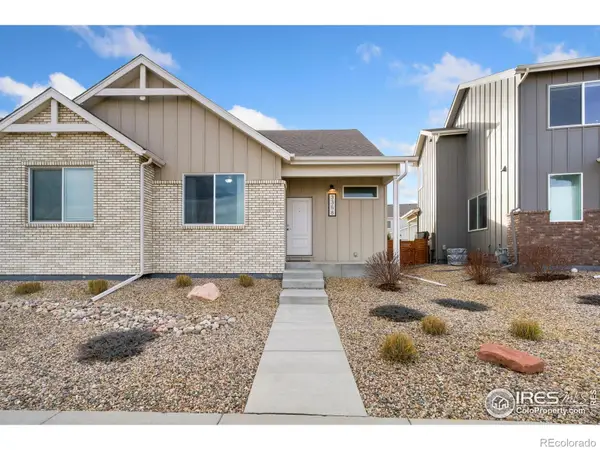 $299,000Active2 beds 2 baths865 sq. ft.
$299,000Active2 beds 2 baths865 sq. ft.3358 Picasso Drive, Loveland, CO 80538
MLS# IR1048473Listed by: RE/MAX ALLIANCE-FTC SOUTH - New
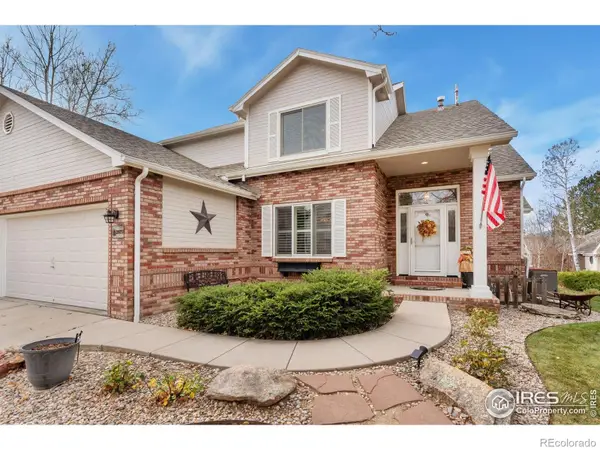 $700,000Active4 beds 3 baths3,565 sq. ft.
$700,000Active4 beds 3 baths3,565 sq. ft.2673 Amber Drive, Loveland, CO 80537
MLS# IR1048469Listed by: PREMIER LIFESTYLE REALTY - New
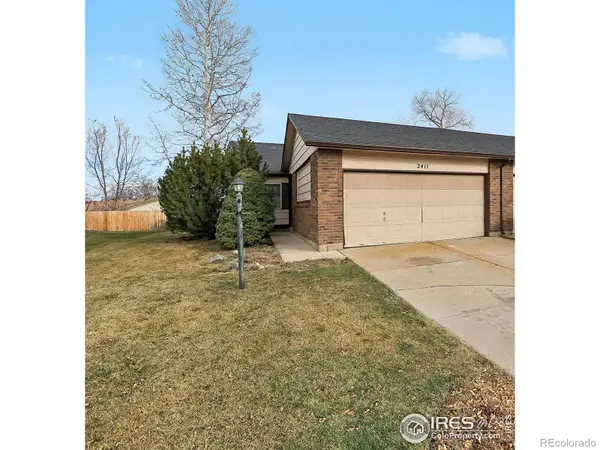 $405,000Active2 beds 2 baths1,100 sq. ft.
$405,000Active2 beds 2 baths1,100 sq. ft.2411 15th Street Sw, Loveland, CO 80537
MLS# IR1048430Listed by: PREMIER LIFESTYLE REALTY - New
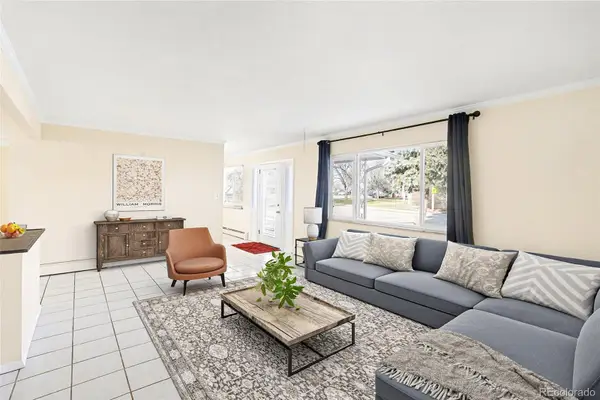 $500,000Active4 beds 3 baths2,743 sq. ft.
$500,000Active4 beds 3 baths2,743 sq. ft.1016 Deborah Drive, Loveland, CO 80537
MLS# 2496835Listed by: KELLER WILLIAMS DTC
