4635 Hahns Peak Drive #102, Loveland, CO 80538
Local realty services provided by:Better Homes and Gardens Real Estate Kenney & Company
4635 Hahns Peak Drive #102,Loveland, CO 80538
$320,000
- 2 Beds
- 2 Baths
- 1,105 sq. ft.
- Condominium
- Active
Listed by: gabriela smith9704207760
Office: keller williams realty noco
MLS#:IR1022762
Source:ML
Price summary
- Price:$320,000
- Price per sq. ft.:$289.59
- Monthly HOA dues:$400
About this home
Motivated Seller! New Price - Now Offered at $320,000! Plus: $5,000 Seller Concession to Cover HOA Dues for One Year or Applicable Closing Costs Allowed by Lender! Move-in-ready ground-floor condo in Lakeshore at Centerra featuring new luxury vinyl plank flooring, new bedroom carpet, and an open, bright layout with ample space and well-preserved features. Enjoy a private patio, additional storage space, and a detached one-car garage conveniently located in front of the condo (#5).The primary suite includes a walk-in closet and ensuite bath, making this condo ready to move in! Perfect for first-time buyers or investors! Community amenities include a pool, fitness center, walking trails, and easy access to shopping and dining. Home warranty included. HOA covers lawn care, snow removal, and community amenities.
Contact an agent
Home facts
- Year built:2003
- Listing ID #:IR1022762
Rooms and interior
- Bedrooms:2
- Total bathrooms:2
- Full bathrooms:2
- Living area:1,105 sq. ft.
Heating and cooling
- Cooling:Ceiling Fan(s), Central Air
- Heating:Forced Air
Structure and exterior
- Roof:Composition
- Year built:2003
- Building area:1,105 sq. ft.
- Lot area:0.17 Acres
Schools
- High school:Mountain View
- Middle school:High Plains
- Elementary school:High Plains
Utilities
- Water:Public
- Sewer:Public Sewer
Finances and disclosures
- Price:$320,000
- Price per sq. ft.:$289.59
- Tax amount:$1,489 (2024)
New listings near 4635 Hahns Peak Drive #102
- Coming Soon
 $650,000Coming Soon4 beds 3 baths
$650,000Coming Soon4 beds 3 baths373 Orvis Court, Loveland, CO 80537
MLS# IR1047800Listed by: GROUP CENTERRA - Coming Soon
 $500,000Coming Soon4 beds 3 baths
$500,000Coming Soon4 beds 3 baths397 Lilac Place, Loveland, CO 80537
MLS# 7101905Listed by: KELLER WILLIAMS DTC - New
 $595,000Active4 beds 3 baths2,466 sq. ft.
$595,000Active4 beds 3 baths2,466 sq. ft.250 S Cleveland Avenue, Loveland, CO 80537
MLS# IR1047767Listed by: LIV SOTHEBY'S INTL REALTY - New
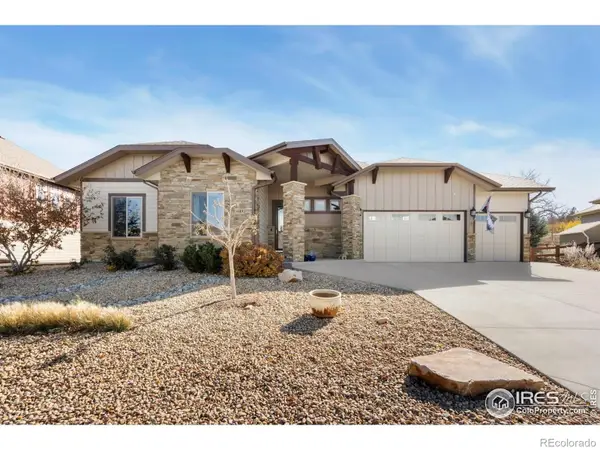 $825,000Active3 beds 2 baths2,012 sq. ft.
$825,000Active3 beds 2 baths2,012 sq. ft.645 Deer Meadow Drive, Loveland, CO 80537
MLS# IR1047759Listed by: RE/MAX ALLIANCE-FTC SOUTH - Coming Soon
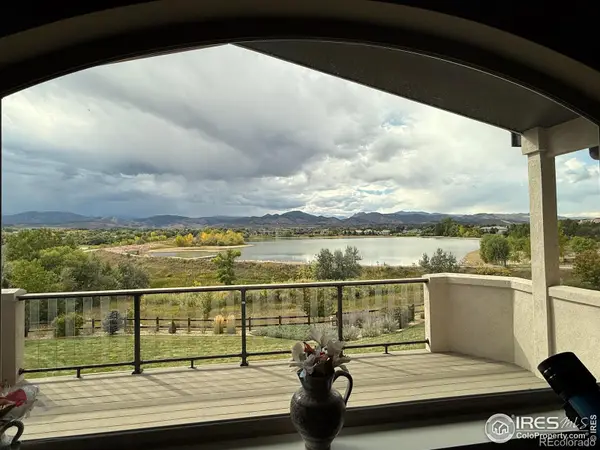 $925,000Coming Soon3 beds 3 baths
$925,000Coming Soon3 beds 3 baths113 Scenic Court, Loveland, CO 80537
MLS# IR1047755Listed by: ZWETZIG REALTY, LLC - New
 $325,000Active5 beds 2 baths2,436 sq. ft.
$325,000Active5 beds 2 baths2,436 sq. ft.4349 Page Place, Loveland, CO 80537
MLS# IR1047700Listed by: PROPERTY PARTNERS - New
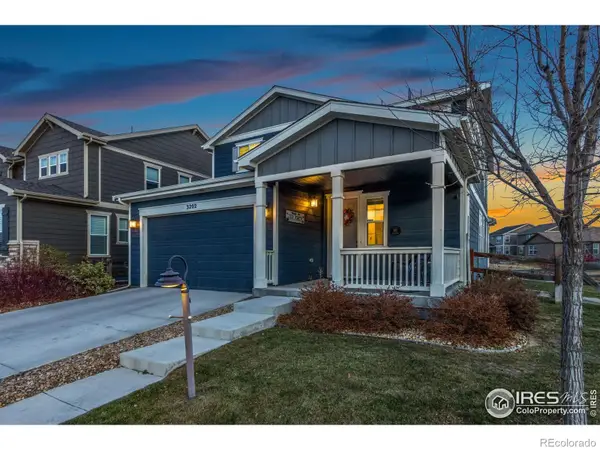 $635,000Active5 beds 3 baths2,698 sq. ft.
$635,000Active5 beds 3 baths2,698 sq. ft.3202 Loomis Lake Court, Loveland, CO 80538
MLS# IR1047664Listed by: C3 REAL ESTATE SOLUTIONS, LLC - New
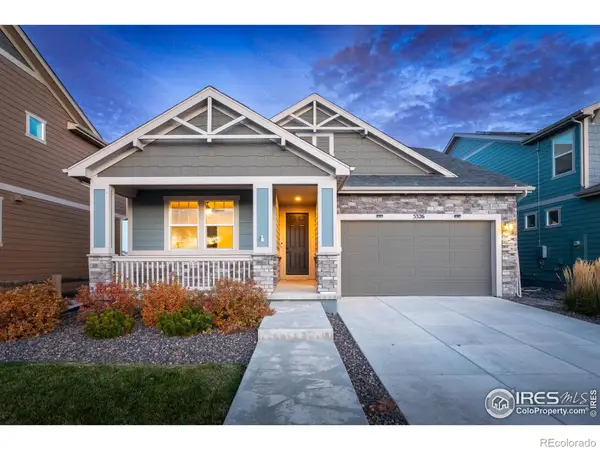 $579,000Active5 beds 4 baths3,062 sq. ft.
$579,000Active5 beds 4 baths3,062 sq. ft.3326 Ice Lake Court, Loveland, CO 80538
MLS# IR1047671Listed by: C3 REAL ESTATE SOLUTIONS, LLC - New
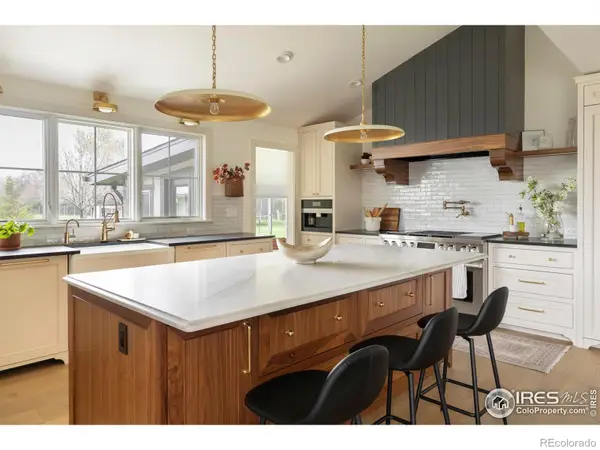 $1,265,000Active4 beds 4 baths3,526 sq. ft.
$1,265,000Active4 beds 4 baths3,526 sq. ft.2506 Suncrest Drive, Loveland, CO 80537
MLS# IR1047654Listed by: ROOTS REAL ESTATE - New
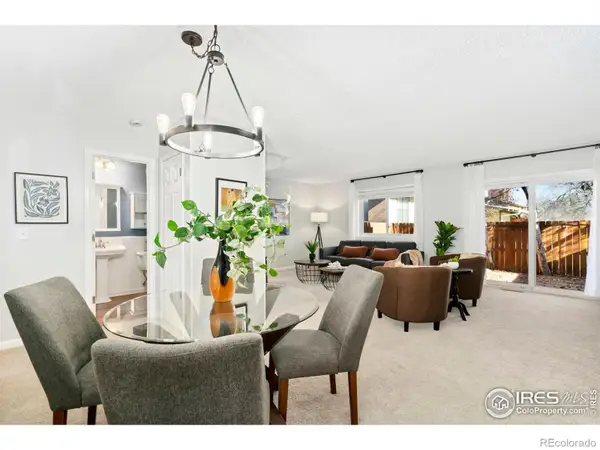 $369,000Active3 beds 3 baths2,160 sq. ft.
$369,000Active3 beds 3 baths2,160 sq. ft.1464 Capulin Drive, Loveland, CO 80538
MLS# IR1047653Listed by: GROUP HARMONY
