4645 Hahns Peak Drive #201, Loveland, CO 80538
Local realty services provided by:Better Homes and Gardens Real Estate Kenney & Company
4645 Hahns Peak Drive #201,Loveland, CO 80538
$310,000
- 2 Beds
- 2 Baths
- 1,023 sq. ft.
- Condominium
- Active
Listed by: jonathan casillasJonathanC@Kentwood.com,720-364-3593
Office: kentwood real estate cherry creek
MLS#:2904055
Source:ML
Price summary
- Price:$310,000
- Price per sq. ft.:$303.03
- Monthly HOA dues:$400
About this home
Welcome to 4645 Hahns Peak Dr #201 — a beautifully maintained home that combines comfort, style, and an unbeatable Loveland location. This 2-bed, 2-bath condo offers 1,023 sq. ft. of bright, open living space designed for ease and enjoyment. Step inside and find abundant natural light, and a seamless flow from the living room to your private balcony—perfect for morning coffee and relaxing evenings
Both bedrooms are spacious and thoughtfully designed for privacy and relaxation. The Primary includes a large walk in closet, en suite bath, dual vanity, a soaking tub. Recent updates include a newer roof. Also, a newer furnace, and air conditioning and refrigerator in 2024, giving you peace of mind and year-round comfort. The home also features a detached covered garage, providing convenience and protection for your vehicle.
Enjoy a well-kept community with access to a pool, hot tub, clubhouse, and fitness area. Just beyond your door, explore scenic hiking and biking trails or unwind by the nearby lakes (Equalizer Lake and Houts Reservior. Ideally located near Centerra Shopping Center, and easy access to I-25, this home offers easy access to dining, retail, and entertainment—everything you need within minutes.
Perfect for those seeking a low-maintenance lifestyle, this home delivers warmth, convenience, and the best of Colorado living in one inviting package
Contact an agent
Home facts
- Year built:2004
- Listing ID #:2904055
Rooms and interior
- Bedrooms:2
- Total bathrooms:2
- Full bathrooms:2
- Living area:1,023 sq. ft.
Heating and cooling
- Cooling:Central Air
- Heating:Forced Air, Natural Gas
Structure and exterior
- Roof:Composition
- Year built:2004
- Building area:1,023 sq. ft.
Schools
- High school:Mountain View
- Middle school:Conrad Ball
- Elementary school:High Plains
Utilities
- Water:Public
- Sewer:Public Sewer
Finances and disclosures
- Price:$310,000
- Price per sq. ft.:$303.03
- Tax amount:$1,534 (2024)
New listings near 4645 Hahns Peak Drive #201
- New
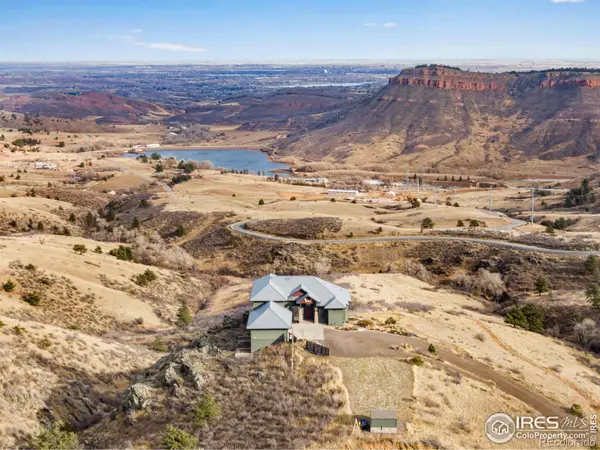 $1,695,000Active4 beds 5 baths6,007 sq. ft.
$1,695,000Active4 beds 5 baths6,007 sq. ft.12422 W County Road 18 E, Loveland, CO 80537
MLS# IR1048564Listed by: C3 REAL ESTATE SOLUTIONS, LLC - Coming Soon
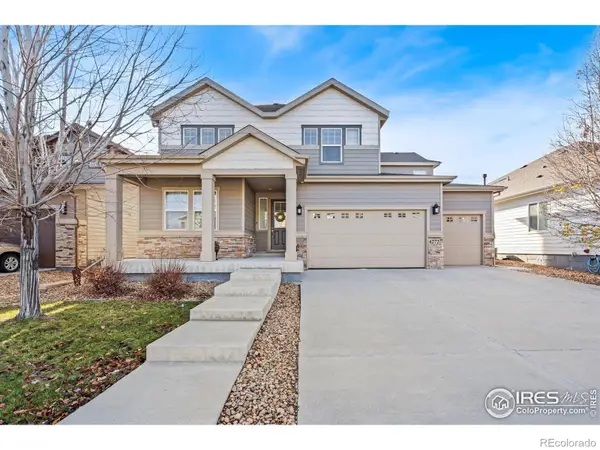 $725,000Coming Soon4 beds 4 baths
$725,000Coming Soon4 beds 4 baths4272 Lyric Falls Drive, Loveland, CO 80538
MLS# IR1048550Listed by: PROPERTY PARTNERS - New
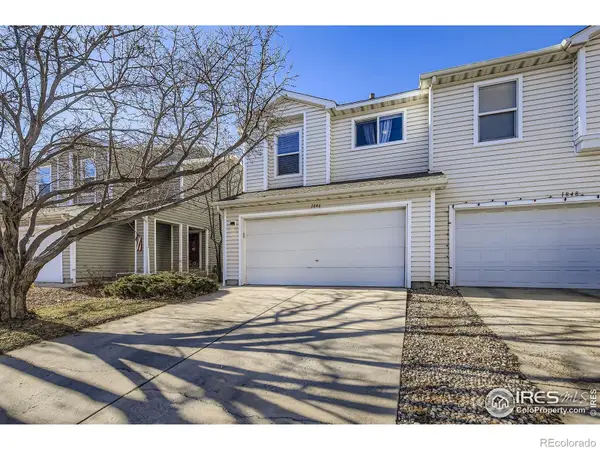 $415,000Active3 beds 2 baths1,420 sq. ft.
$415,000Active3 beds 2 baths1,420 sq. ft.1846 Dove Creek Circle, Loveland, CO 80538
MLS# IR1048532Listed by: RE/MAX ALLIANCE-FTC DWTN - Open Sat, 11am to 12:30pmNew
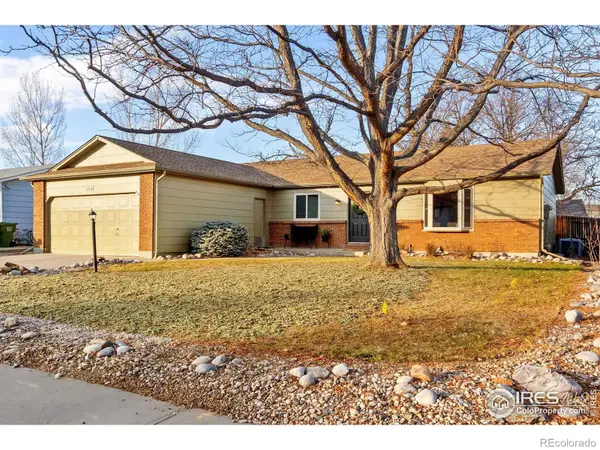 $435,000Active3 beds 2 baths1,331 sq. ft.
$435,000Active3 beds 2 baths1,331 sq. ft.1621 Avondale Drive, Loveland, CO 80538
MLS# IR1048526Listed by: RE/MAX ALLIANCE-FTC SOUTH - Coming Soon
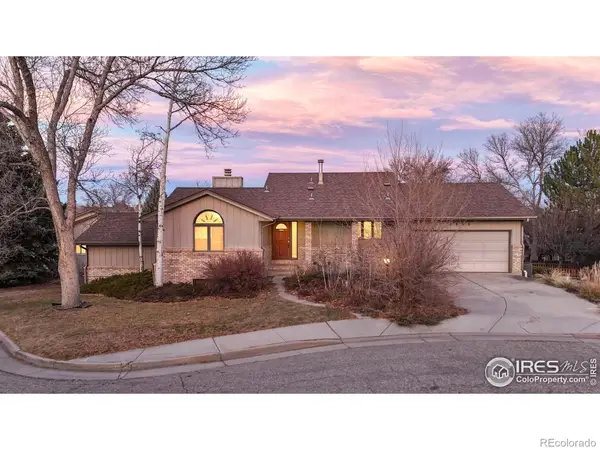 $500,000Coming Soon5 beds 3 baths
$500,000Coming Soon5 beds 3 baths2800 Crestview Court, Loveland, CO 80538
MLS# IR1048494Listed by: LC REAL ESTATE GROUP, LLC - New
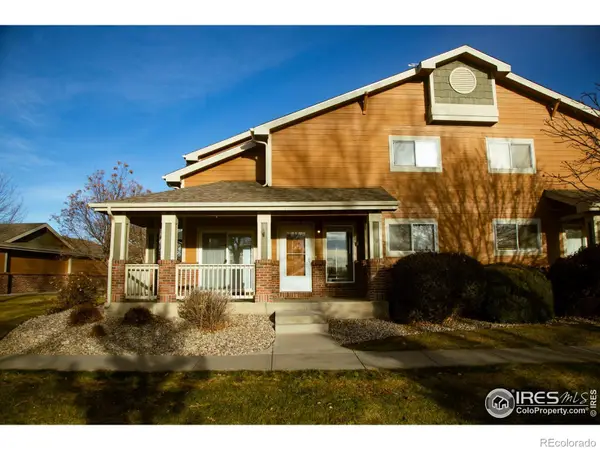 $355,000Active3 beds 3 baths1,682 sq. ft.
$355,000Active3 beds 3 baths1,682 sq. ft.135 Carina Circle #105, Loveland, CO 80537
MLS# IR1048496Listed by: RE/MAX NEXUS - New
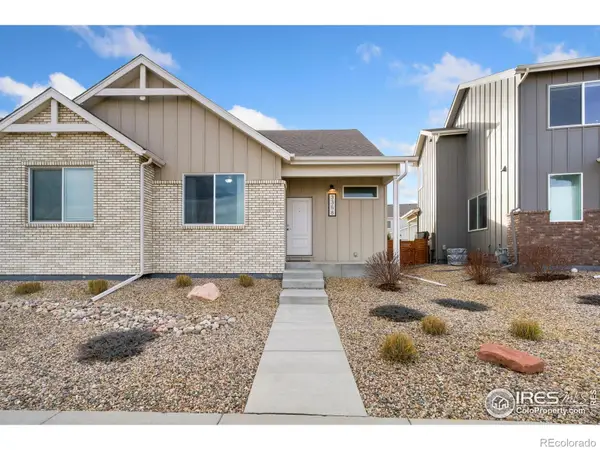 $299,000Active2 beds 2 baths865 sq. ft.
$299,000Active2 beds 2 baths865 sq. ft.3358 Picasso Drive, Loveland, CO 80538
MLS# IR1048473Listed by: RE/MAX ALLIANCE-FTC SOUTH - New
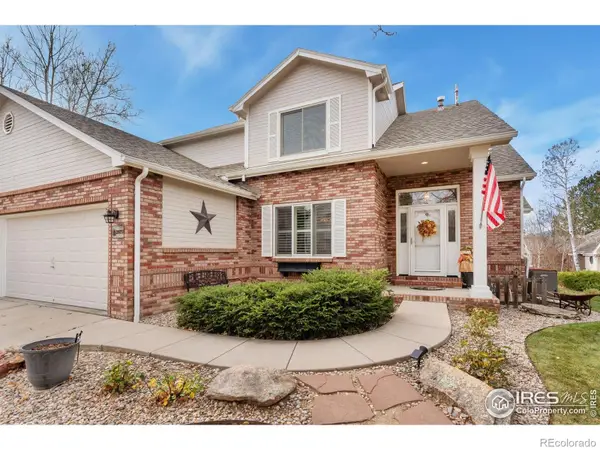 $700,000Active4 beds 3 baths3,565 sq. ft.
$700,000Active4 beds 3 baths3,565 sq. ft.2673 Amber Drive, Loveland, CO 80537
MLS# IR1048469Listed by: PREMIER LIFESTYLE REALTY - New
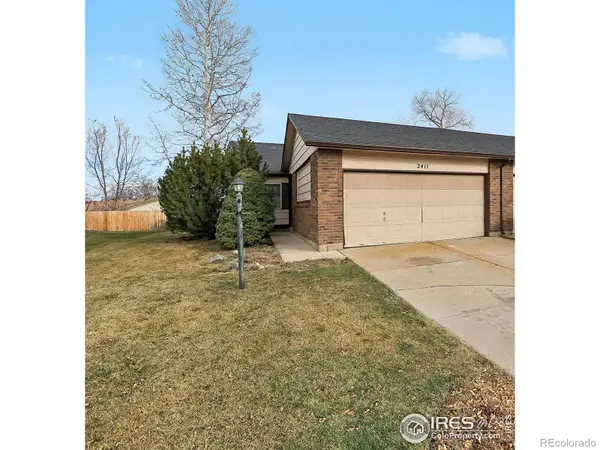 $405,000Active2 beds 2 baths1,100 sq. ft.
$405,000Active2 beds 2 baths1,100 sq. ft.2411 15th Street Sw, Loveland, CO 80537
MLS# IR1048430Listed by: PREMIER LIFESTYLE REALTY - New
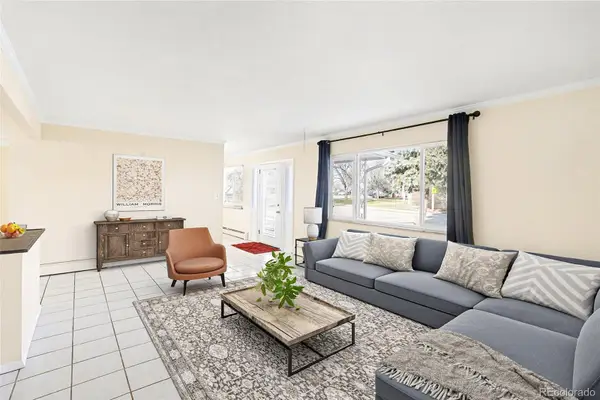 $500,000Active4 beds 3 baths2,743 sq. ft.
$500,000Active4 beds 3 baths2,743 sq. ft.1016 Deborah Drive, Loveland, CO 80537
MLS# 2496835Listed by: KELLER WILLIAMS DTC
