4655 Hahns Peak Drive #101, Loveland, CO 80538
Local realty services provided by:Better Homes and Gardens Real Estate Kenney & Company
Listed by: colby sterling9702263990
Office: re/max alliance-ftc south
MLS#:IR1035667
Source:ML
Price summary
- Price:$289,000
- Price per sq. ft.:$297.02
- Monthly HOA dues:$400
About this home
**Updated price**Here's the ground level and end unit condo you've been waiting for! Fantastically located in east Loveland, you'll be just feet from Equalizer Lake which boasts miles of walking trails, close to Boyd Lake & the Medical Center of the Rockies, and just minutes from I-25. This clean unit is turn-key, low maintenance living at its finest boasting 2 bedrooms and 2 full baths. Updates include luxury vinyl plank flooring throughout, stainless kitchen appliances from 2021, a brand new hot water heater, plus furnace, AC, clothes washer/dryer from 2018. Enjoy relaxing on your south facing patio, hanging out at the community pool and clubhouse, and taking walks around the lake. The Lakeshore at Centerra HOA includes exterior maintenance, water/sewer, trash, lawn care, snow removal, and hazard insurance for $400/month. Don't miss out on this move-in ready home in a premiere community!
Contact an agent
Home facts
- Year built:2004
- Listing ID #:IR1035667
Rooms and interior
- Bedrooms:2
- Total bathrooms:2
- Full bathrooms:2
- Living area:973 sq. ft.
Heating and cooling
- Cooling:Central Air
- Heating:Forced Air
Structure and exterior
- Roof:Composition
- Year built:2004
- Building area:973 sq. ft.
Schools
- High school:Mountain View
- Middle school:High Plains
- Elementary school:High Plains
Utilities
- Water:Public
- Sewer:Public Sewer
Finances and disclosures
- Price:$289,000
- Price per sq. ft.:$297.02
- Tax amount:$1,398 (2024)
New listings near 4655 Hahns Peak Drive #101
- New
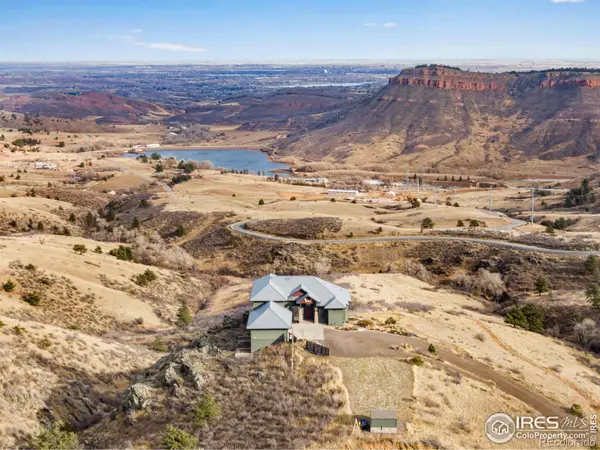 $1,695,000Active4 beds 5 baths6,007 sq. ft.
$1,695,000Active4 beds 5 baths6,007 sq. ft.12422 W County Road 18 E, Loveland, CO 80537
MLS# IR1048564Listed by: C3 REAL ESTATE SOLUTIONS, LLC - Coming Soon
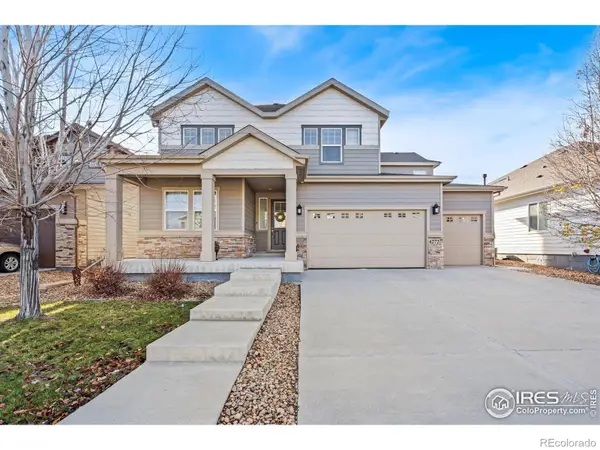 $725,000Coming Soon4 beds 4 baths
$725,000Coming Soon4 beds 4 baths4272 Lyric Falls Drive, Loveland, CO 80538
MLS# IR1048550Listed by: PROPERTY PARTNERS - New
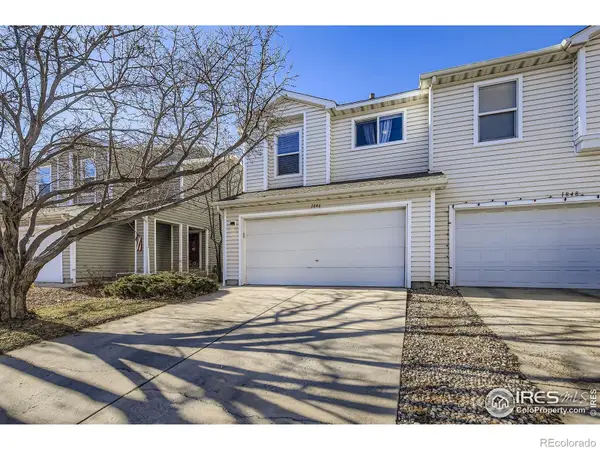 $415,000Active3 beds 2 baths1,420 sq. ft.
$415,000Active3 beds 2 baths1,420 sq. ft.1846 Dove Creek Circle, Loveland, CO 80538
MLS# IR1048532Listed by: RE/MAX ALLIANCE-FTC DWTN - Open Sat, 11am to 12:30pmNew
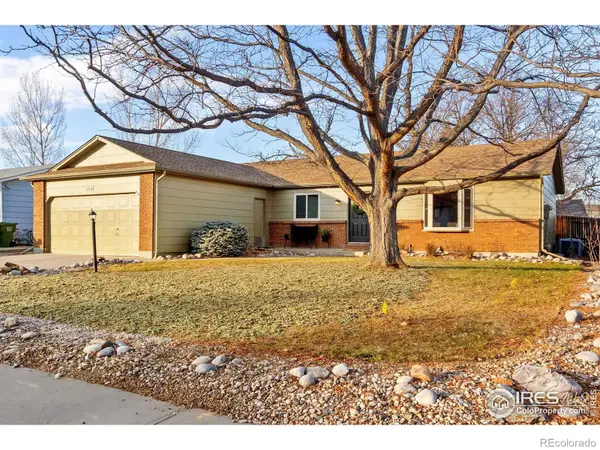 $435,000Active3 beds 2 baths1,331 sq. ft.
$435,000Active3 beds 2 baths1,331 sq. ft.1621 Avondale Drive, Loveland, CO 80538
MLS# IR1048526Listed by: RE/MAX ALLIANCE-FTC SOUTH - Coming Soon
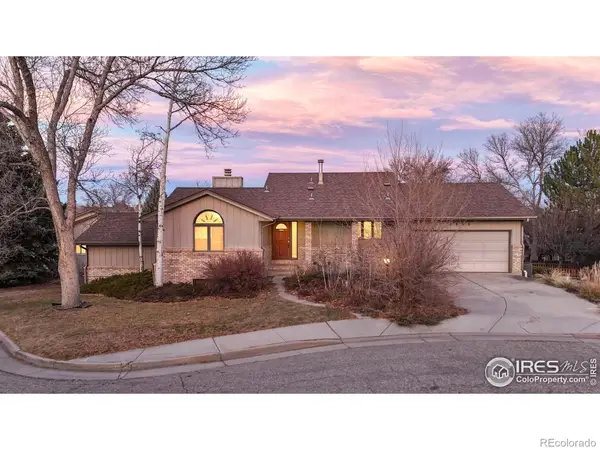 $500,000Coming Soon5 beds 3 baths
$500,000Coming Soon5 beds 3 baths2800 Crestview Court, Loveland, CO 80538
MLS# IR1048494Listed by: LC REAL ESTATE GROUP, LLC - New
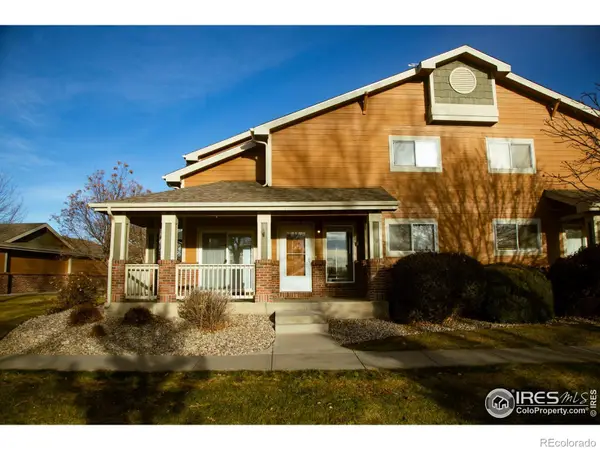 $355,000Active3 beds 3 baths1,682 sq. ft.
$355,000Active3 beds 3 baths1,682 sq. ft.135 Carina Circle #105, Loveland, CO 80537
MLS# IR1048496Listed by: RE/MAX NEXUS - New
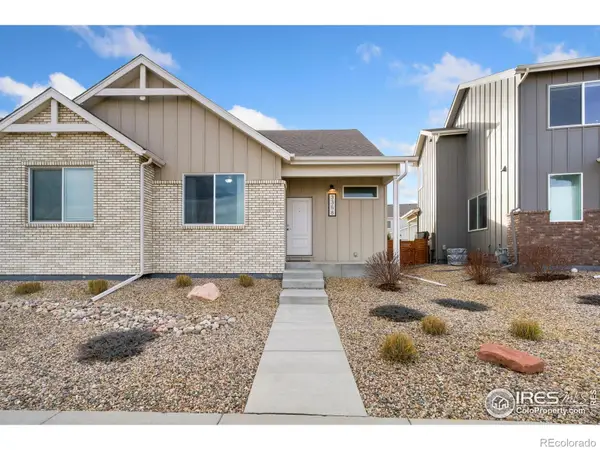 $299,000Active2 beds 2 baths865 sq. ft.
$299,000Active2 beds 2 baths865 sq. ft.3358 Picasso Drive, Loveland, CO 80538
MLS# IR1048473Listed by: RE/MAX ALLIANCE-FTC SOUTH - New
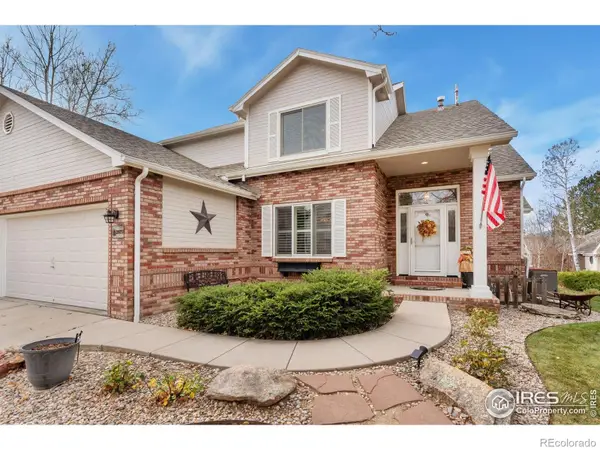 $700,000Active4 beds 3 baths3,565 sq. ft.
$700,000Active4 beds 3 baths3,565 sq. ft.2673 Amber Drive, Loveland, CO 80537
MLS# IR1048469Listed by: PREMIER LIFESTYLE REALTY - New
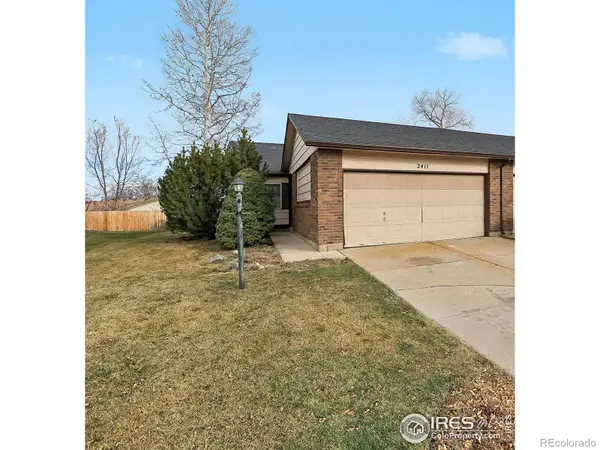 $405,000Active2 beds 2 baths1,100 sq. ft.
$405,000Active2 beds 2 baths1,100 sq. ft.2411 15th Street Sw, Loveland, CO 80537
MLS# IR1048430Listed by: PREMIER LIFESTYLE REALTY - New
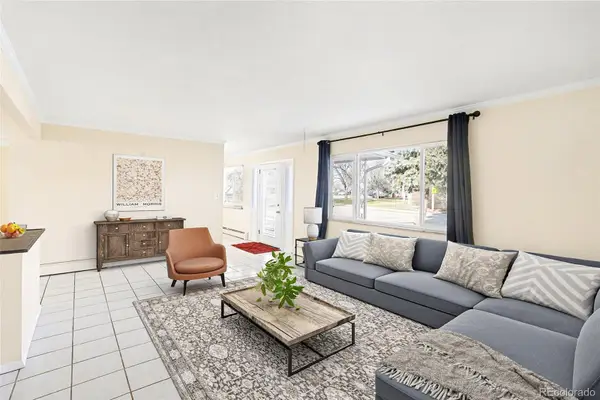 $500,000Active4 beds 3 baths2,743 sq. ft.
$500,000Active4 beds 3 baths2,743 sq. ft.1016 Deborah Drive, Loveland, CO 80537
MLS# 2496835Listed by: KELLER WILLIAMS DTC
