4672 Hahns Peak Drive #204, Loveland, CO 80538
Local realty services provided by:Better Homes and Gardens Real Estate Kenney & Company
4672 Hahns Peak Drive #204,Loveland, CO 80538
$359,000
- 2 Beds
- 2 Baths
- 1,072 sq. ft.
- Condominium
- Active
Listed by: scott adams9707766549
Office: mountain west real estate
MLS#:IR1045742
Source:ML
Price summary
- Price:$359,000
- Price per sq. ft.:$334.89
- Monthly HOA dues:$420
About this home
Stylish and secure condo in The Flats at Centerra - A Fantastic Northern Colorado location. Welcome to 4672 Hahns Peak Drive #204, a beautifully designed 2-bedroom, 2-bath ranch-style condo in the heart of Loveland, Colorado. This wonderful condo has numerous upgrades including engineered wood throughout the unit, no carpet in this wonderful property! This lock-and-leave home offers both convenience and comfort, nestled near the stunning Lakes at Centerra with effortless access to shopping, dining, and healthcare. Prime location with close proximity to dozens of restaurants, and retail shopping. Less than a mile to UC Health of the Rockies or the VA Clinic with quick access to I-25 and Hwy 34 for easy commuting. Secure building and low-maintenance living featuring double-coded entry doors and security cameras for peace of mind. Secured package delivery space and an elevator provide effortless access to your second-floor end unit. The HOA includes cable, internet, water, trash, exterior maintenance, snow removal, and more. Beautiful interior features alpine shaker cabinetry, quartz countertops, a large kitchen island, and stainless steel appliances. Cozy up by the fireplace or unwind on your covered private balcony. Enjoy the clubhouse with soaring vaulted ceilings, a full kitchen, fireplace, gym, recreation room, and an outdoor patio with a fireplace. Step outside to experience Colorado living with trails around Houts Reservoir and Equalizer Lake offering birdwatching, fishing, and stunning scenery. This condo is the perfect blend of Location, style, security, and convenience. Schedule your showing today!
Contact an agent
Home facts
- Year built:2017
- Listing ID #:IR1045742
Rooms and interior
- Bedrooms:2
- Total bathrooms:2
- Full bathrooms:1
- Living area:1,072 sq. ft.
Heating and cooling
- Cooling:Ceiling Fan(s), Central Air
- Heating:Forced Air
Structure and exterior
- Roof:Composition
- Year built:2017
- Building area:1,072 sq. ft.
- Lot area:0.03 Acres
Schools
- High school:Mountain View
- Middle school:High Plains
- Elementary school:High Plains
Utilities
- Water:Public
- Sewer:Public Sewer
Finances and disclosures
- Price:$359,000
- Price per sq. ft.:$334.89
- Tax amount:$2,375 (2024)
New listings near 4672 Hahns Peak Drive #204
- New
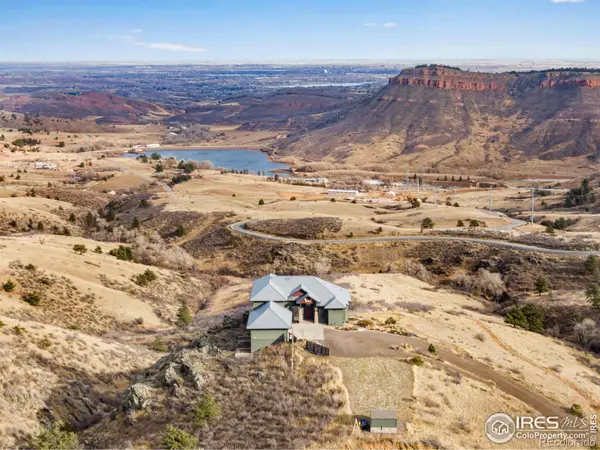 $1,695,000Active4 beds 5 baths6,007 sq. ft.
$1,695,000Active4 beds 5 baths6,007 sq. ft.12422 W County Road 18 E, Loveland, CO 80537
MLS# IR1048564Listed by: C3 REAL ESTATE SOLUTIONS, LLC - Coming Soon
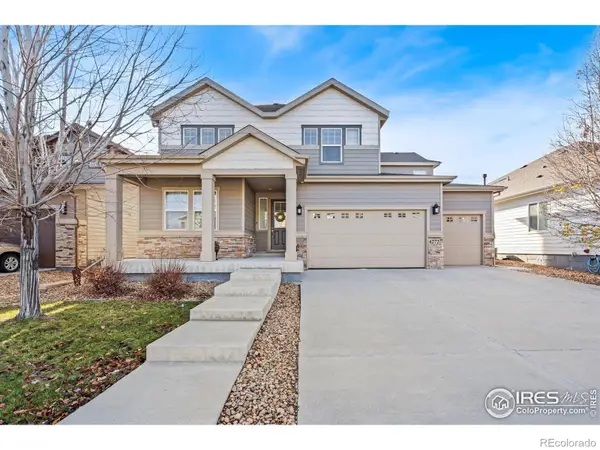 $725,000Coming Soon4 beds 4 baths
$725,000Coming Soon4 beds 4 baths4272 Lyric Falls Drive, Loveland, CO 80538
MLS# IR1048550Listed by: PROPERTY PARTNERS - New
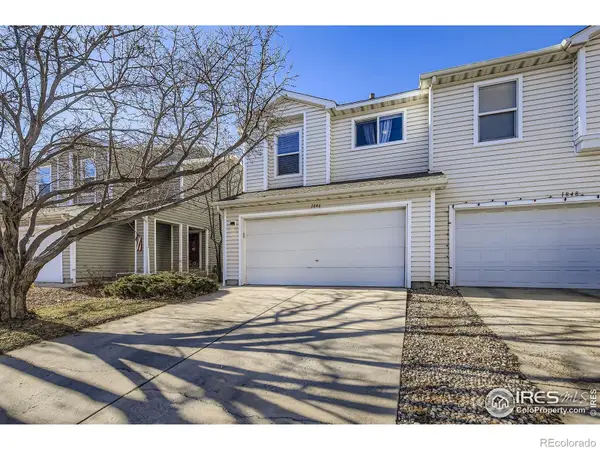 $415,000Active3 beds 2 baths1,420 sq. ft.
$415,000Active3 beds 2 baths1,420 sq. ft.1846 Dove Creek Circle, Loveland, CO 80538
MLS# IR1048532Listed by: RE/MAX ALLIANCE-FTC DWTN - Open Sat, 11am to 12:30pmNew
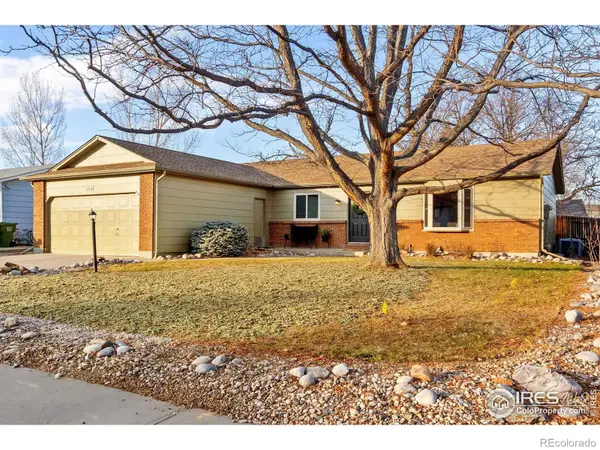 $435,000Active3 beds 2 baths1,331 sq. ft.
$435,000Active3 beds 2 baths1,331 sq. ft.1621 Avondale Drive, Loveland, CO 80538
MLS# IR1048526Listed by: RE/MAX ALLIANCE-FTC SOUTH - Coming Soon
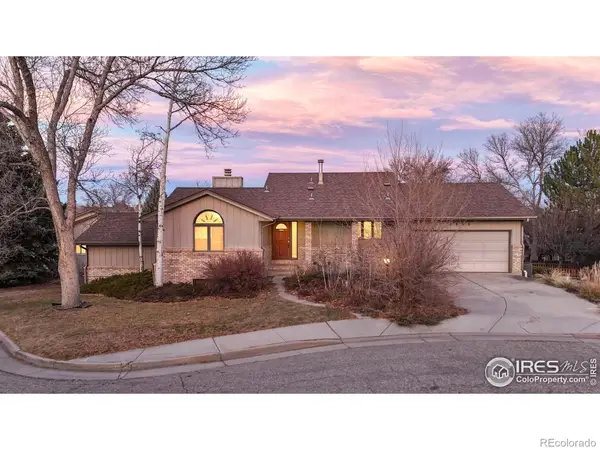 $500,000Coming Soon5 beds 3 baths
$500,000Coming Soon5 beds 3 baths2800 Crestview Court, Loveland, CO 80538
MLS# IR1048494Listed by: LC REAL ESTATE GROUP, LLC - New
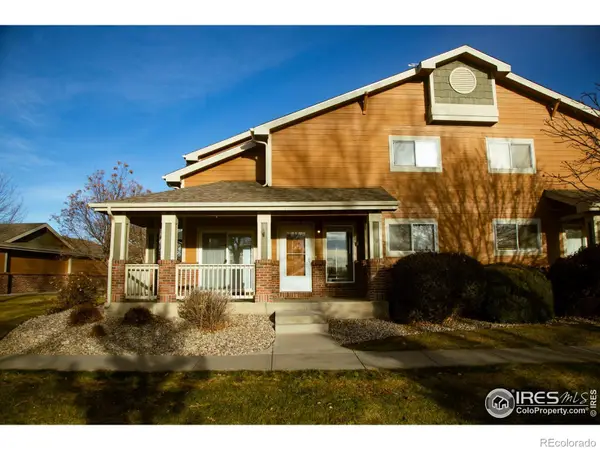 $355,000Active3 beds 3 baths1,682 sq. ft.
$355,000Active3 beds 3 baths1,682 sq. ft.135 Carina Circle #105, Loveland, CO 80537
MLS# IR1048496Listed by: RE/MAX NEXUS - New
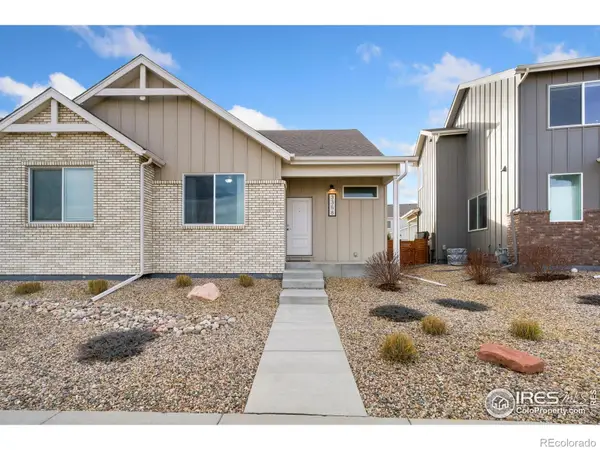 $299,000Active2 beds 2 baths865 sq. ft.
$299,000Active2 beds 2 baths865 sq. ft.3358 Picasso Drive, Loveland, CO 80538
MLS# IR1048473Listed by: RE/MAX ALLIANCE-FTC SOUTH - New
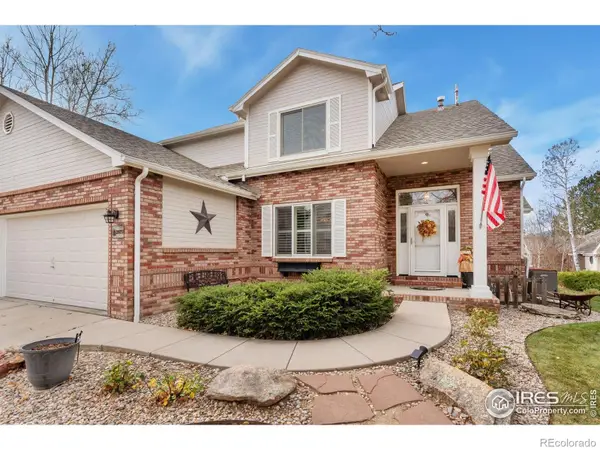 $700,000Active4 beds 3 baths3,565 sq. ft.
$700,000Active4 beds 3 baths3,565 sq. ft.2673 Amber Drive, Loveland, CO 80537
MLS# IR1048469Listed by: PREMIER LIFESTYLE REALTY - New
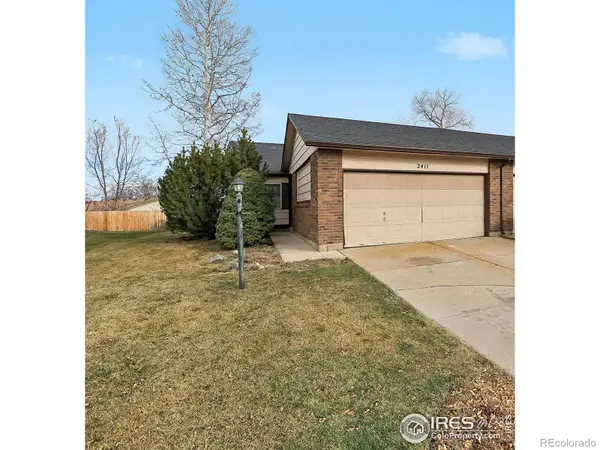 $405,000Active2 beds 2 baths1,100 sq. ft.
$405,000Active2 beds 2 baths1,100 sq. ft.2411 15th Street Sw, Loveland, CO 80537
MLS# IR1048430Listed by: PREMIER LIFESTYLE REALTY - New
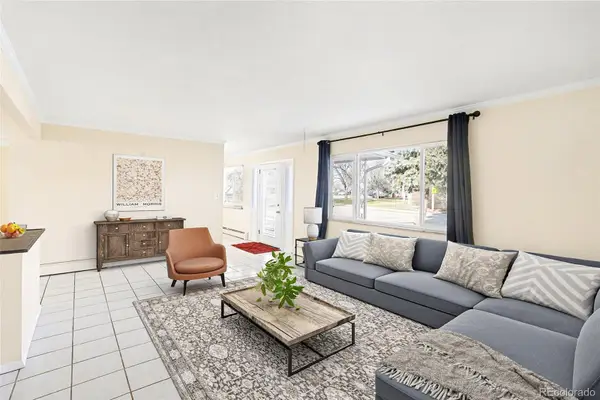 $500,000Active4 beds 3 baths2,743 sq. ft.
$500,000Active4 beds 3 baths2,743 sq. ft.1016 Deborah Drive, Loveland, CO 80537
MLS# 2496835Listed by: KELLER WILLIAMS DTC
