4721 Maggie Court, Loveland, CO 80537
Local realty services provided by:Better Homes and Gardens Real Estate Kenney & Company
Listed by: stephanie zambo9705679968
Office: coldwell banker realty- fort collins
MLS#:IR1043011
Source:ML
Price summary
- Price:$840,000
- Price per sq. ft.:$209.58
- Monthly HOA dues:$2.5
About this home
Offering $10,000 in seller concessions to buy down the interest rate, cover closing costs or go towards future upgrades! 3 car attached garage and a detached 1500 sq foot RV garage complete with an additional garage bay, a workshop/office and a bathroom! This home has a new class 4 roof (Oct 2024), newer garage doors, and the HVAC system was just serviced and given a clean bill of health. Two year old hot tub is an added bonus! This rare ranch-style home is designed for both comfort and function. With dual primary suites-one on the main level and one downstairs-each featuring its own 5-piece bathroom and spacious walk-in closet, this home offers unmatched flexibility for multi-generational living or guest privacy.Hobbyists will love the impressive RV/garage/workshop on the back of the property, fully outfitted with a pellet stove, window A/C unit, bathroom and 220V outlet. Expansive concrete parking provides room for multiple vehicles, trailers, or boats-all without the restrictions of an HOA.Step outside to your private retreat complete with a newer hot tub and a sprawling fenced yard(nearly a half-acre lot)-perfect for entertaining, pets, gardening, or simply enjoying the Colorado lifestyle. If you've been searching for space, functionality, and unique features that check all the boxes, this is it.
Contact an agent
Home facts
- Year built:2005
- Listing ID #:IR1043011
Rooms and interior
- Bedrooms:4
- Total bathrooms:4
- Full bathrooms:3
- Living area:4,008 sq. ft.
Heating and cooling
- Cooling:Ceiling Fan(s), Central Air
- Heating:Forced Air
Structure and exterior
- Roof:Composition
- Year built:2005
- Building area:4,008 sq. ft.
- Lot area:0.47 Acres
Schools
- High school:Thompson Valley
- Middle school:Other
- Elementary school:Carrie Martin
Utilities
- Water:Public
- Sewer:Public Sewer
Finances and disclosures
- Price:$840,000
- Price per sq. ft.:$209.58
- Tax amount:$3,766 (2024)
New listings near 4721 Maggie Court
- Coming Soon
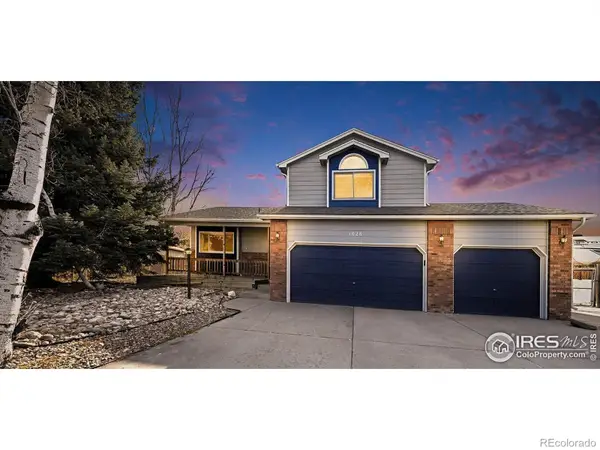 $500,000Coming Soon3 beds 3 baths
$500,000Coming Soon3 beds 3 baths1028 Princewood Place, Loveland, CO 80538
MLS# IR1048585Listed by: JPAR MODERN REAL ESTATE - New
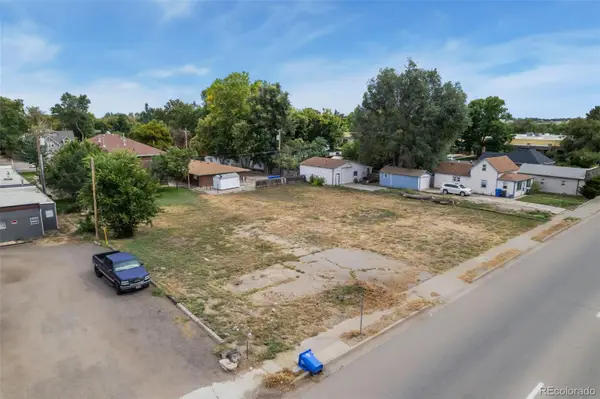 $550,000Active0.44 Acres
$550,000Active0.44 Acres206 S Lincoln Avenue, Loveland, CO 80537
MLS# 2056260Listed by: EXP REALTY, LLC - New
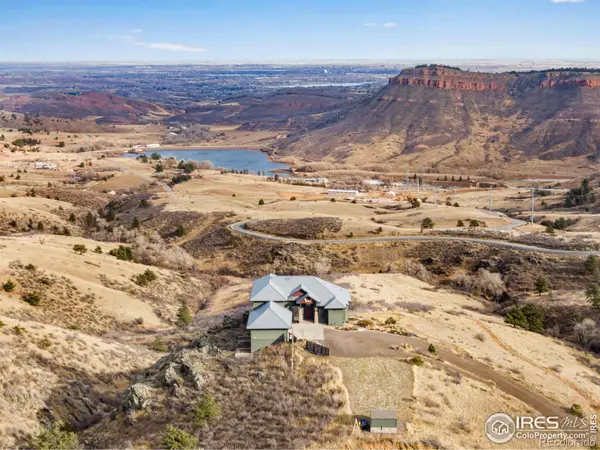 $1,695,000Active4 beds 5 baths6,007 sq. ft.
$1,695,000Active4 beds 5 baths6,007 sq. ft.12422 W County Road 18 E, Loveland, CO 80537
MLS# IR1048564Listed by: C3 REAL ESTATE SOLUTIONS, LLC - Coming Soon
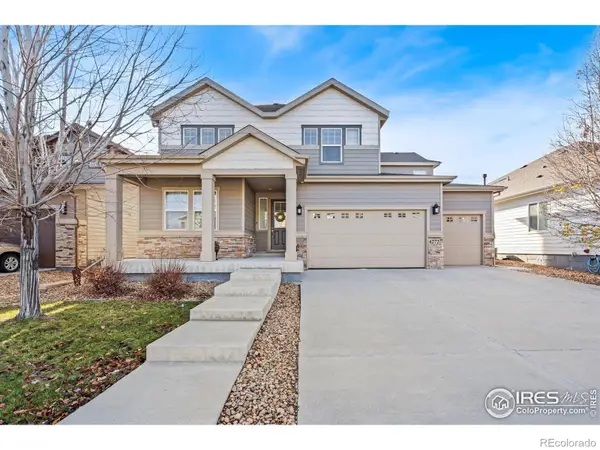 $725,000Coming Soon4 beds 4 baths
$725,000Coming Soon4 beds 4 baths4272 Lyric Falls Drive, Loveland, CO 80538
MLS# IR1048550Listed by: PROPERTY PARTNERS - New
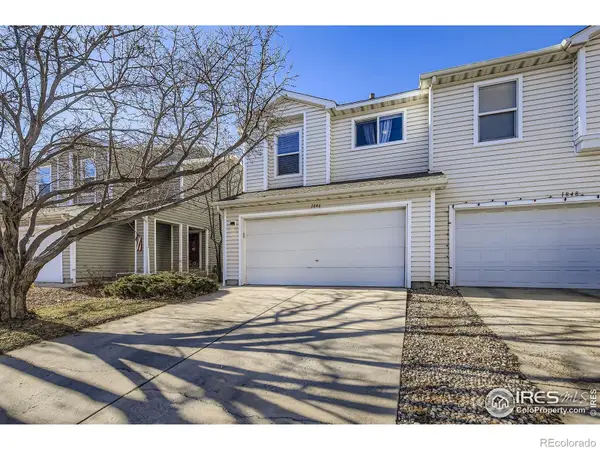 $415,000Active3 beds 2 baths1,420 sq. ft.
$415,000Active3 beds 2 baths1,420 sq. ft.1846 Dove Creek Circle, Loveland, CO 80538
MLS# IR1048532Listed by: RE/MAX ALLIANCE-FTC DWTN - Open Sat, 11am to 12:30pmNew
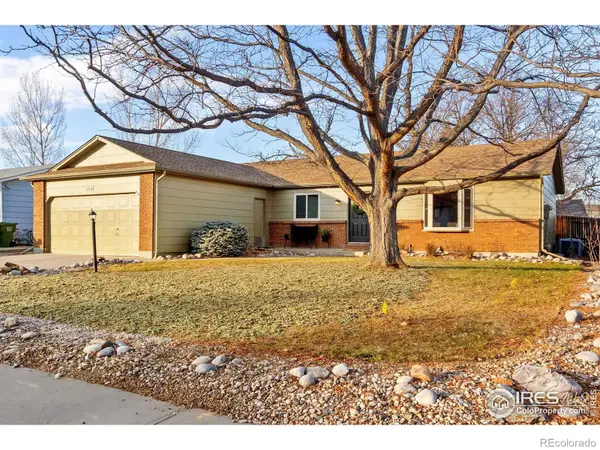 $435,000Active3 beds 2 baths1,331 sq. ft.
$435,000Active3 beds 2 baths1,331 sq. ft.1621 Avondale Drive, Loveland, CO 80538
MLS# IR1048526Listed by: RE/MAX ALLIANCE-FTC SOUTH - Coming Soon
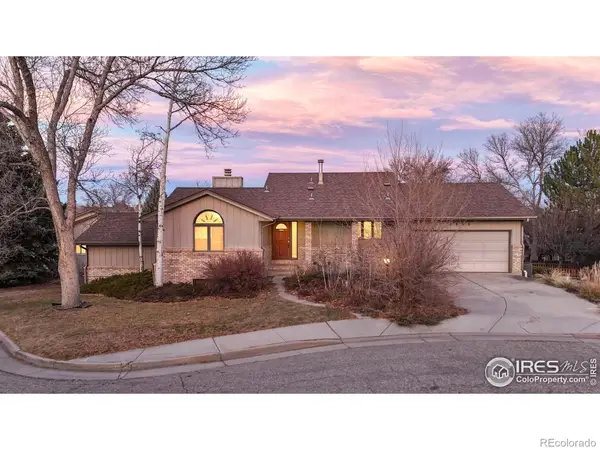 $500,000Coming Soon5 beds 3 baths
$500,000Coming Soon5 beds 3 baths2800 Crestview Court, Loveland, CO 80538
MLS# IR1048494Listed by: LC REAL ESTATE GROUP, LLC - New
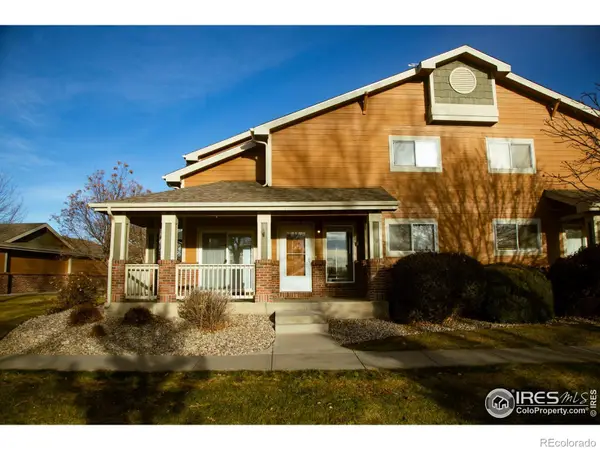 $355,000Active3 beds 3 baths1,682 sq. ft.
$355,000Active3 beds 3 baths1,682 sq. ft.135 Carina Circle #105, Loveland, CO 80537
MLS# IR1048496Listed by: RE/MAX NEXUS - New
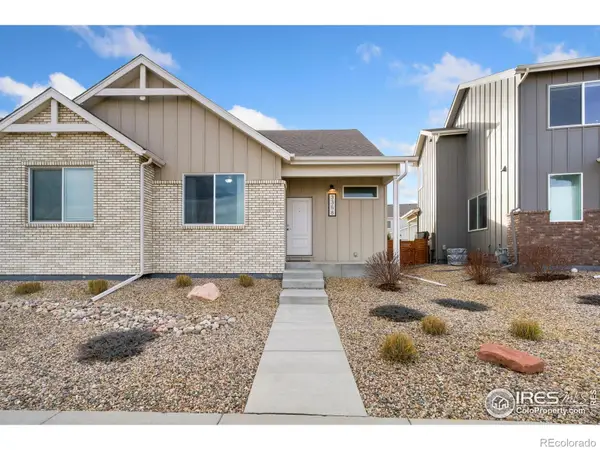 $299,000Active2 beds 2 baths865 sq. ft.
$299,000Active2 beds 2 baths865 sq. ft.3358 Picasso Drive, Loveland, CO 80538
MLS# IR1048473Listed by: RE/MAX ALLIANCE-FTC SOUTH - New
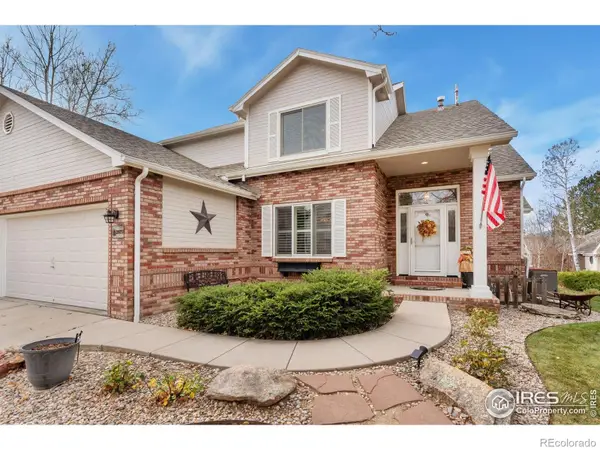 $700,000Active4 beds 3 baths3,565 sq. ft.
$700,000Active4 beds 3 baths3,565 sq. ft.2673 Amber Drive, Loveland, CO 80537
MLS# IR1048469Listed by: PREMIER LIFESTYLE REALTY
