4725 Hahns Peak Drive #204, Loveland, CO 80538
Local realty services provided by:Better Homes and Gardens Real Estate Kenney & Company
4725 Hahns Peak Drive #204,Loveland, CO 80538
$299,500
- 2 Beds
- 2 Baths
- 1,023 sq. ft.
- Single family
- Active
Listed by: christopher charles hau9702173131
Office: group harmony
MLS#:IR1043831
Source:ML
Price summary
- Price:$299,500
- Price per sq. ft.:$292.77
- Monthly HOA dues:$400
About this home
Welcome home to this charming 2 bed / 2 bath condo located in the highly desirable Lakeshore at Centerra Condos. Privacy on the 2nd floor, all one level, this until has its own private entrance and a perfect spot for a chair or some plants. Open floor plan, lots of light, desirable layout, enhanced with easy-maintenance modern wood floors, vaulted ceilings giving a nice feel of extra space, and a nice & clean color palette that's great for any decor. The kitchen features plenty of warm wood cabinetry, title backsplash, great appliances, and a breakfast bar for additional seating. Open the sliding door off the spacious living room and enjoy an early morning cup of coffee on the covered balcony. There's also a huge storage space on the balcony to easily store your outdoor gear. Two large-sized bedrooms are located opposite one another for added privacy, and the primary retreat boasts a huge walk-in closet and a convenient en-suite bath. Laundry is easy with the in-unit washer and dryer! Ceiling fans for great airflow. A nice coat closet at the entrance is great for winter coats and boots. Two reserved parking spots make parking worry-free. Wonderful amenities with a community pool, ponds, walking trails, clubhouse, wonderful park, and proximity to plenty of shopping and Hwy 34 and I-25 to easily get you anywhere you need. This move-in-ready condo is just waiting for you to move right in and call it home! Come see it today, wont last long!
Contact an agent
Home facts
- Year built:2003
- Listing ID #:IR1043831
Rooms and interior
- Bedrooms:2
- Total bathrooms:2
- Full bathrooms:2
- Living area:1,023 sq. ft.
Heating and cooling
- Cooling:Ceiling Fan(s), Central Air
- Heating:Forced Air
Structure and exterior
- Roof:Composition
- Year built:2003
- Building area:1,023 sq. ft.
Schools
- High school:Mountain View
- Middle school:High Plains
- Elementary school:High Plains
Utilities
- Water:Public
- Sewer:Public Sewer
Finances and disclosures
- Price:$299,500
- Price per sq. ft.:$292.77
- Tax amount:$1,440 (2024)
New listings near 4725 Hahns Peak Drive #204
- New
 $435,000Active5 beds 2 baths1,152 sq. ft.
$435,000Active5 beds 2 baths1,152 sq. ft.1363 Arthur Avenue, Loveland, CO 80537
MLS# 3435481Listed by: KELLER WILLIAMS INTEGRITY REAL ESTATE LLC - Coming SoonOpen Sat, 9 to 11am
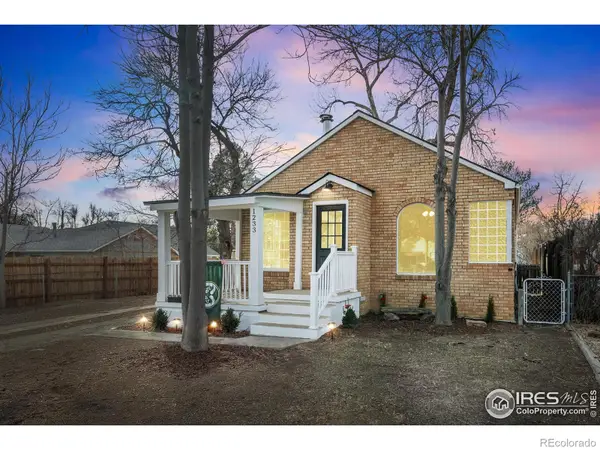 $425,000Coming Soon3 beds 2 baths
$425,000Coming Soon3 beds 2 baths1233 Garfield Avenue, Loveland, CO 80537
MLS# IR1051383Listed by: KW TOP OF THE ROCKIES - ELEVATE - Open Sat, 10am to 12pmNew
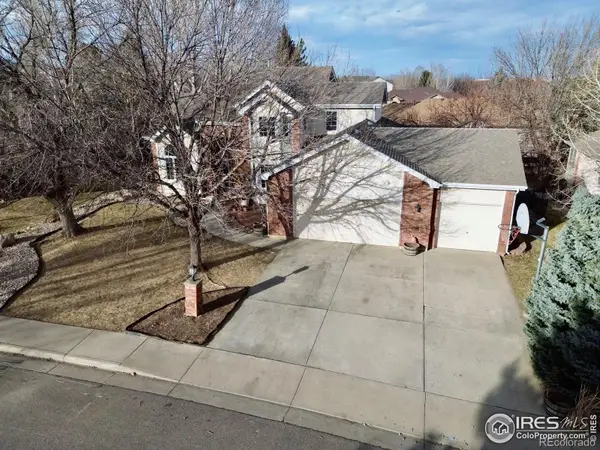 $789,000Active5 beds 6 baths4,088 sq. ft.
$789,000Active5 beds 6 baths4,088 sq. ft.2677 Eldorado Springs Drive, Loveland, CO 80538
MLS# IR1051371Listed by: KW REALTY DOWNTOWN, LLC - New
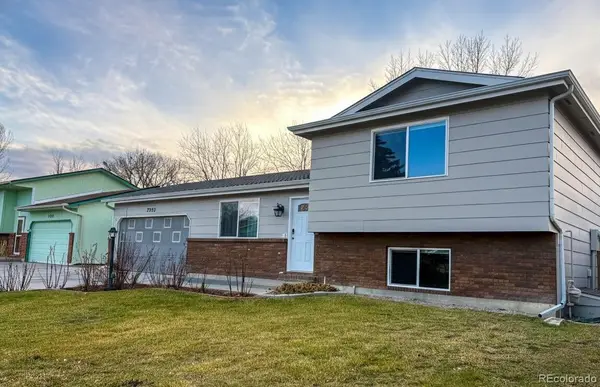 $450,000Active3 beds 2 baths1,332 sq. ft.
$450,000Active3 beds 2 baths1,332 sq. ft.3953 Buena Vista Drive, Loveland, CO 80538
MLS# 7282113Listed by: JPAR MODERN REAL ESTATE - New
 $514,999Active4 beds 3 baths2,706 sq. ft.
$514,999Active4 beds 3 baths2,706 sq. ft.819 Libra Court, Loveland, CO 80537
MLS# 6251752Listed by: PRAIRIE MOUNTAIN REAL ESTATE - New
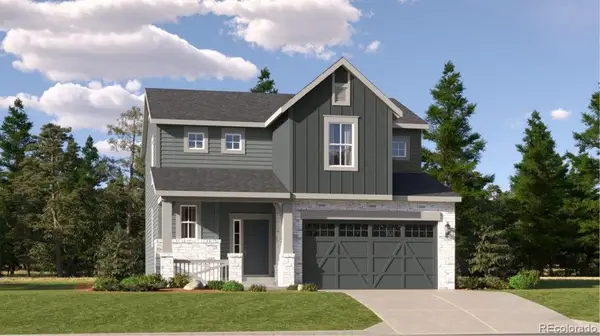 $733,100Active3 beds 3 baths2,897 sq. ft.
$733,100Active3 beds 3 baths2,897 sq. ft.3004 Ironton Drive, Loveland, CO 80538
MLS# 9795468Listed by: RE/MAX PROFESSIONALS - Coming SoonOpen Sat, 10am to 3pm
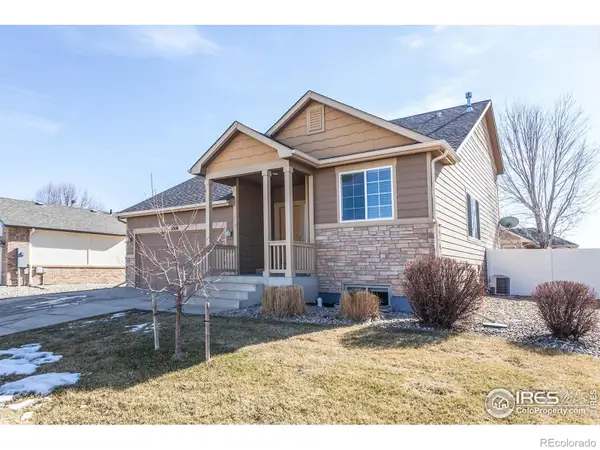 $499,900Coming Soon3 beds 3 baths
$499,900Coming Soon3 beds 3 baths1518 Farmland Street, Loveland, CO 80538
MLS# IR1051324Listed by: GREY ROCK REALTY - New
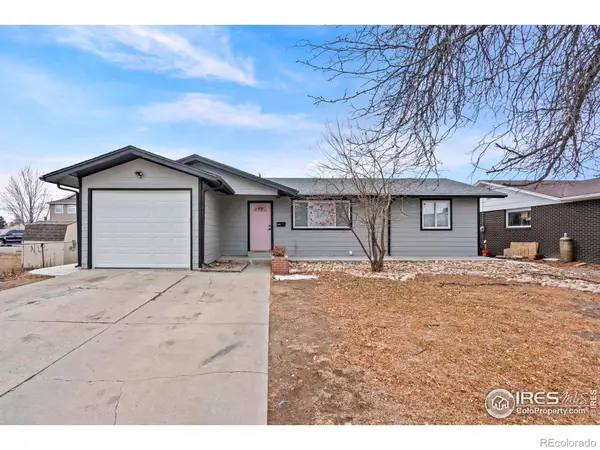 $480,000Active5 beds 2 baths1,872 sq. ft.
$480,000Active5 beds 2 baths1,872 sq. ft.1208 E 15th Street, Loveland, CO 80538
MLS# IR1051326Listed by: PICKET FENCE PROPERTIES - Open Sat, 10:30am to 12:30pmNew
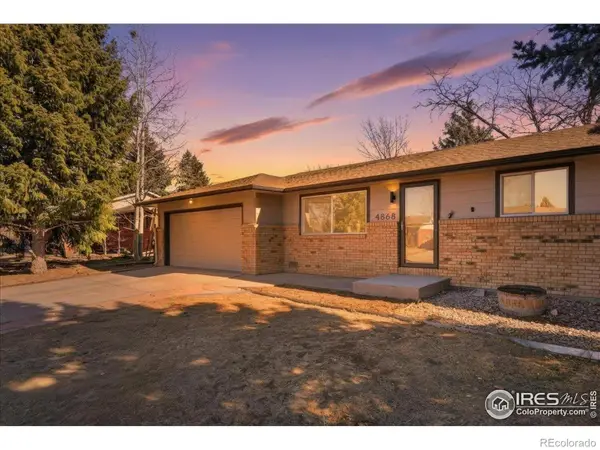 $424,500Active3 beds 2 baths1,110 sq. ft.
$424,500Active3 beds 2 baths1,110 sq. ft.4868 Harrison Avenue, Loveland, CO 80538
MLS# IR1051318Listed by: RE/MAX ALLIANCE-LOVELAND - Coming Soon
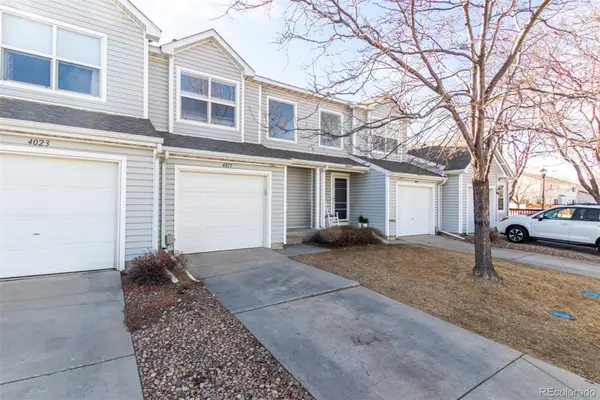 $345,000Coming Soon2 beds 2 baths
$345,000Coming Soon2 beds 2 baths4017 Three Bridges Court, Loveland, CO 80538
MLS# 4546259Listed by: REAL BROKER, LLC DBA REAL

