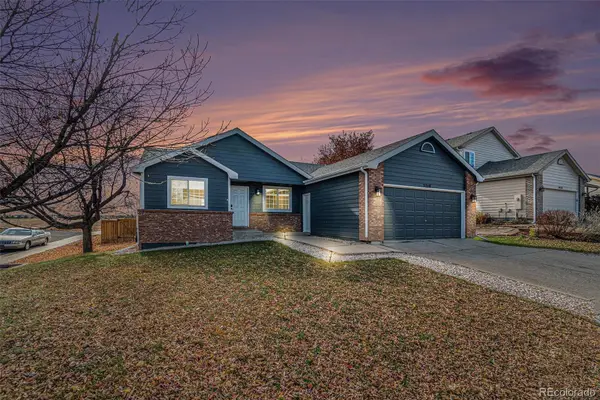511 Marcellina Drive, Loveland, CO 80537
Local realty services provided by:Better Homes and Gardens Real Estate Kenney & Company
511 Marcellina Drive,Loveland, CO 80537
$659,000
- 5 Beds
- 4 Baths
- 3,647 sq. ft.
- Single family
- Active
Listed by: kevin shaw3039467358
Office: keller williams-preferred rlty
MLS#:IR1047265
Source:ML
Price summary
- Price:$659,000
- Price per sq. ft.:$180.7
- Monthly HOA dues:$43.75
About this home
Beautiful Ranch home with a finished basement and wonderful mountain views in Loveland's Mariana Farms neighborhood. New windows, roof, gutters, appliances, carpet, HVAC and the list goes on. This open One floor living plan has so much to offer. Master bedroom has amamazing views and direct access to the beautifully landscaped backyard. The finished basement offers two additional bedrooms and 1 large open room with an additional bathroom. Comfort and efficiency are enhanced with forced-air heating, central air conditioning, ceiling fans, level lot, and main-floor bedroom and bath accessibility. Outside, a three-car attached garage provides generous storage, while the beautifully landscaped lot invites you to stay and relax. Residents enjoy close proximity to schools within the Thompson R2-J district, along with neighborhood walking paths and parks. Easily access Lake Loveland, the Benson Sculpture Garden, local shops and dining at Centerra, and regional trails connecting to Fort Collins, Rocky Mountain National Park, and Estes Park. This home seamlessly pairs low-maintenance lifestyle, thoughtful layout, and a location that offers both neighborhood charm and easy access to everything Northern Colorado has to offer
Contact an agent
Home facts
- Year built:1999
- Listing ID #:IR1047265
Rooms and interior
- Bedrooms:5
- Total bathrooms:4
- Full bathrooms:2
- Half bathrooms:1
- Living area:3,647 sq. ft.
Heating and cooling
- Cooling:Central Air
- Heating:Forced Air
Structure and exterior
- Roof:Composition
- Year built:1999
- Building area:3,647 sq. ft.
- Lot area:0.32 Acres
Schools
- High school:Thompson Valley
- Middle school:Other
- Elementary school:Namaqua
Utilities
- Water:Public
- Sewer:Public Sewer
Finances and disclosures
- Price:$659,000
- Price per sq. ft.:$180.7
- Tax amount:$3,401 (2024)
New listings near 511 Marcellina Drive
- New
 $390,000Active2 beds 1 baths863 sq. ft.
$390,000Active2 beds 1 baths863 sq. ft.1330 E 7th Street, Loveland, CO 80537
MLS# IR1047401Listed by: ONEWAY.REALTY - New
 $540,000Active5 beds 3 baths2,862 sq. ft.
$540,000Active5 beds 3 baths2,862 sq. ft.2112 Arron Drive, Loveland, CO 80537
MLS# IR1047410Listed by: RE/MAX OF BOULDER, INC - New
 $450,000Active4 beds 3 baths2,176 sq. ft.
$450,000Active4 beds 3 baths2,176 sq. ft.3210 Williamsburg Street, Loveland, CO 80538
MLS# 1558544Listed by: CARDINAL REAL ESTATE, LLC - New
 $475,000Active3 beds 3 baths2,532 sq. ft.
$475,000Active3 beds 3 baths2,532 sq. ft.1714 E 7th Street, Loveland, CO 80537
MLS# IR1047360Listed by: GROUP CENTERRA - New
 $599,900Active4 beds 2 baths1,624 sq. ft.
$599,900Active4 beds 2 baths1,624 sq. ft.7300 Orchard Drive, Loveland, CO 80538
MLS# IR1047357Listed by: RE/MAX ALLIANCE-LOVELAND - Coming Soon
 $295,000Coming Soon3 beds 2 baths
$295,000Coming Soon3 beds 2 baths3012 N Sheridan Avenue, Loveland, CO 80538
MLS# IR1047365Listed by: GROUP MULBERRY - New
 $470,000Active3 beds 2 baths1,743 sq. ft.
$470,000Active3 beds 2 baths1,743 sq. ft.814 Essex Drive, Loveland, CO 80538
MLS# IR1047328Listed by: EXP REALTY LLC - New
 $589,000Active5 beds 4 baths2,642 sq. ft.
$589,000Active5 beds 4 baths2,642 sq. ft.4575 Cole Drive, Loveland, CO 80538
MLS# 3911960Listed by: DISTINCT REAL ESTATE LLC - New
 $340,000Active3 beds 4 baths1,682 sq. ft.
$340,000Active3 beds 4 baths1,682 sq. ft.235 Carina Circle #101, Loveland, CO 80537
MLS# IR1047309Listed by: RE/MAX TOWN AND COUNTRY - New
 $510,000Active4 beds 3 baths1,958 sq. ft.
$510,000Active4 beds 3 baths1,958 sq. ft.3128 Sweet Gum Court, Loveland, CO 80538
MLS# 5903785Listed by: THRIVE REAL ESTATE GROUP
