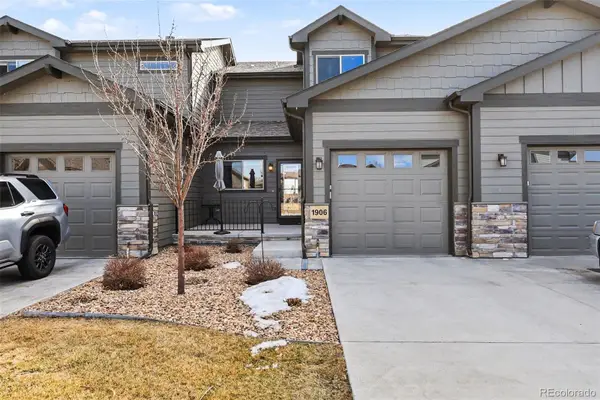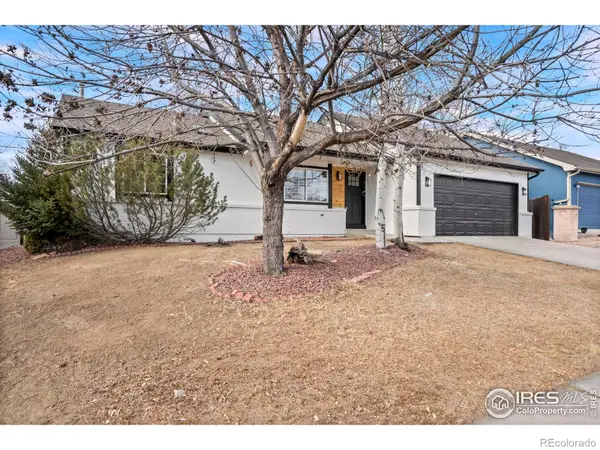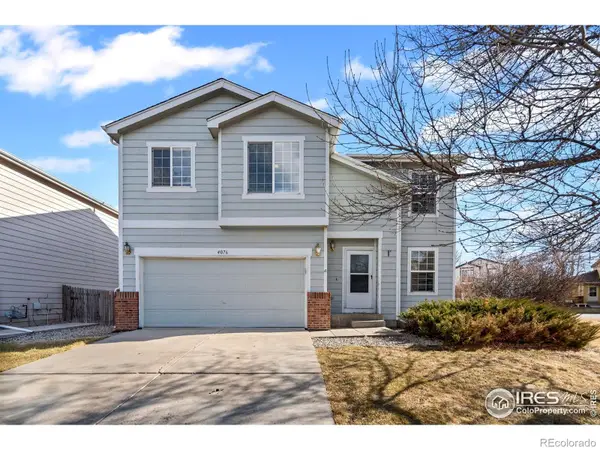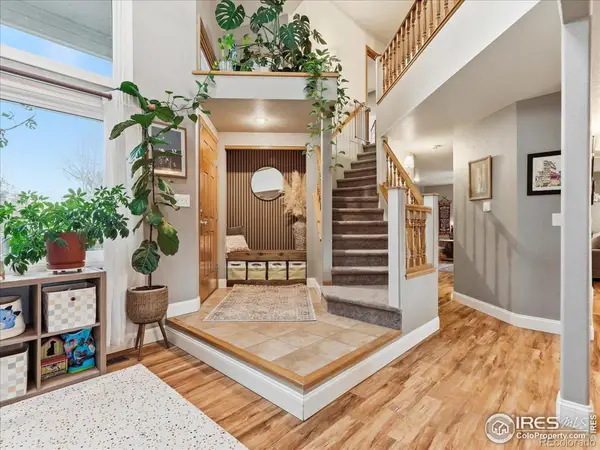5190 Brandywine Drive, Loveland, CO 80538
Local realty services provided by:Better Homes and Gardens Real Estate Kenney & Company
Listed by: amanda miller7205244222
Office: re/max elevate - erie
MLS#:IR1044684
Source:ML
Price summary
- Price:$735,000
- Price per sq. ft.:$214.16
- Monthly HOA dues:$135
About this home
This updated ranch-style home offers easy, open living with thoughtful improvements throughout. New wood flooring, fresh baseboards, and updated carpet set a clean, cohesive tone from the moment you enter, while abundant natural light keeps the main living areas bright and comfortable.The main-level primary suite is spacious and private, featuring a five-piece bath designed for everyday ease. The kitchen opens directly to the living room, making the layout ideal for both daily living and entertaining. New cabinetry with a transferable 10-year warranty, newer appliances, and a dedicated coffee bar add function without excess.The finished basement expands the home's living space with a large family room, fireplace, custom stone window wells, and surround sound-well suited for movie nights, game days, or hosting. A pool table can be included, making the space move-in ready for enjoyment. Outside, the covered patio and large backyard offer room to gather or unwind, supported by a sprinkler system for low-maintenance care. A new concrete driveway leads to the three-car attached garage, and the community pool is just a short walk away. From time to time, you may also enjoy the quiet presence of local wildlife passing through, adding to the relaxed, Colorado lifestyle this home provides. Well-maintained, thoughtfully updated, and designed for comfortable living, this home offers a lifestyle that's both practical and easy to enjoy.
Contact an agent
Home facts
- Year built:2005
- Listing ID #:IR1044684
Rooms and interior
- Bedrooms:3
- Total bathrooms:3
- Full bathrooms:2
- Half bathrooms:1
- Living area:3,432 sq. ft.
Heating and cooling
- Cooling:Central Air
- Heating:Forced Air
Structure and exterior
- Roof:Composition
- Year built:2005
- Building area:3,432 sq. ft.
- Lot area:0.16 Acres
Schools
- High school:Loveland
- Middle school:Lucile Erwin
- Elementary school:Laurene Edmondson
Utilities
- Water:Public
Finances and disclosures
- Price:$735,000
- Price per sq. ft.:$214.16
- Tax amount:$3,234 (2024)
New listings near 5190 Brandywine Drive
- New
 $505,000Active2 beds 3 baths2,604 sq. ft.
$505,000Active2 beds 3 baths2,604 sq. ft.1906 Sunshine Peak Drive #18, Loveland, CO 80538
MLS# 3867125Listed by: ORCHARD BROKERAGE LLC - Open Sun, 1 to 3pmNew
 $479,500Active3 beds 2 baths2,288 sq. ft.
$479,500Active3 beds 2 baths2,288 sq. ft.4601 Sunvalley Drive, Loveland, CO 80538
MLS# IR1051630Listed by: HOMESMART REALTY GROUP LVLD - New
 $515,000Active5 beds 3 baths3,825 sq. ft.
$515,000Active5 beds 3 baths3,825 sq. ft.1470 New Mexico Street, Loveland, CO 80538
MLS# 6874656Listed by: PROFESSIONAL BROKERS GROUP - New
 $355,000Active2 beds 2 baths1,028 sq. ft.
$355,000Active2 beds 2 baths1,028 sq. ft.1554 Peacock Place, Loveland, CO 80537
MLS# IR1051606Listed by: COLDWELL BANKER REALTY-NOCO - Open Sat, 1 to 3pmNew
 $495,000Active4 beds 2 baths2,100 sq. ft.
$495,000Active4 beds 2 baths2,100 sq. ft.543 W 9th Street, Loveland, CO 80537
MLS# IR1051607Listed by: RE/MAX ALLIANCE-LOVELAND - Open Sat, 11am to 1pmNew
 $530,000Active5 beds 4 baths2,922 sq. ft.
$530,000Active5 beds 4 baths2,922 sq. ft.4076 Trinidad Drive, Loveland, CO 80538
MLS# IR1051581Listed by: GROUP MULBERRY - Open Sat, 1:30 to 3:30pmNew
 $415,000Active2 beds 2 baths1,330 sq. ft.
$415,000Active2 beds 2 baths1,330 sq. ft.2432 N Boise Avenue, Loveland, CO 80538
MLS# IR1051589Listed by: EXP REALTY LLC - New
 $385,000Active2 beds 1 baths687 sq. ft.
$385,000Active2 beds 1 baths687 sq. ft.1013 E 3rd Street, Loveland, CO 80537
MLS# IR1051578Listed by: GROUP CENTERRA - Coming Soon
 $500,000Coming Soon4 beds 2 baths
$500,000Coming Soon4 beds 2 baths447 W 8th Street, Loveland, CO 80537
MLS# 9352960Listed by: KELLER WILLIAMS DTC - New
 $515,000Active3 beds 3 baths2,400 sq. ft.
$515,000Active3 beds 3 baths2,400 sq. ft.1338 W 45th Street, Loveland, CO 80538
MLS# IR1051553Listed by: RE/MAX ALLIANCE-WINDSOR

