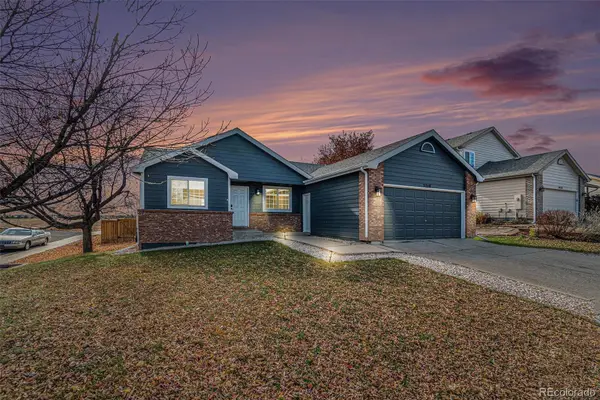520 Clubhouse Drive, Loveland, CO 80537
Local realty services provided by:Better Homes and Gardens Real Estate Kenney & Company
520 Clubhouse Drive,Loveland, CO 80537
$669,000
- 4 Beds
- 3 Baths
- 3,246 sq. ft.
- Single family
- Active
Listed by: jill leichliter9704437789
Office: re/max alliance-loveland
MLS#:IR1047007
Source:ML
Price summary
- Price:$669,000
- Price per sq. ft.:$206.1
- Monthly HOA dues:$280
About this home
Discover the perfect blend of elegance and convenience in this beautifully maintained Mariana Pointe patio home, ideally situated just five doors from the Mariana Butte Golf Course clubhouse. This former model home offers true lock-and-leave living - HOA covers snow removal and lawn care-while still providing the privacy of a detached ranch with 4 bedrooms, 3 bathrooms, and a 2-car garage. The low-maintenance stucco exterior and tile roof pair with exceptional views of the mountains and the Butte, enjoyed right from your patio and from several windows. Nestled on a premium corner lot backing to the neighborhood greenbelt, the setting is as peaceful as it is picturesque. Inside, you'll find thoughtful upgrades throughout: solid granite countertops, a generous kitchen island, solid wood flooring, a skylight, surround sound, and plentiful Tharp custom cabinetry. The bright daylight basement is a true standout, featuring a stone-surround fireplace, beautiful built-ins, additional cabinets, a built-in desk, and a beverage fridge-perfect for entertaining or cozy evenings in. The spacious primary suite offers its own access to the deck, a luxurious 5-piece bath with a soaking tub, engineered wood flooring, and a walk-in closet. Even the garage impresses with an epoxy floor, finished/insulated walls, a workbench, and extra storage.With the furnace and A/C replaced in the last two years, this home is move-in ready and has been meticulously cared for. A rare opportunity in one of Loveland's most sought-after golf course communities.
Contact an agent
Home facts
- Year built:2005
- Listing ID #:IR1047007
Rooms and interior
- Bedrooms:4
- Total bathrooms:3
- Full bathrooms:1
- Living area:3,246 sq. ft.
Heating and cooling
- Cooling:Ceiling Fan(s), Central Air
- Heating:Forced Air
Structure and exterior
- Roof:Spanish Tile
- Year built:2005
- Building area:3,246 sq. ft.
- Lot area:0.18 Acres
Schools
- High school:Thompson Valley
- Middle school:Walt Clark
- Elementary school:Namaqua
Utilities
- Water:Public
- Sewer:Public Sewer
Finances and disclosures
- Price:$669,000
- Price per sq. ft.:$206.1
- Tax amount:$2,791 (2024)
New listings near 520 Clubhouse Drive
- New
 $390,000Active2 beds 1 baths863 sq. ft.
$390,000Active2 beds 1 baths863 sq. ft.1330 E 7th Street, Loveland, CO 80537
MLS# IR1047401Listed by: ONEWAY.REALTY - New
 $540,000Active5 beds 3 baths2,862 sq. ft.
$540,000Active5 beds 3 baths2,862 sq. ft.2112 Arron Drive, Loveland, CO 80537
MLS# IR1047410Listed by: RE/MAX OF BOULDER, INC - New
 $450,000Active4 beds 3 baths2,176 sq. ft.
$450,000Active4 beds 3 baths2,176 sq. ft.3210 Williamsburg Street, Loveland, CO 80538
MLS# 1558544Listed by: CARDINAL REAL ESTATE, LLC - New
 $475,000Active3 beds 3 baths2,532 sq. ft.
$475,000Active3 beds 3 baths2,532 sq. ft.1714 E 7th Street, Loveland, CO 80537
MLS# IR1047360Listed by: GROUP CENTERRA - New
 $599,900Active4 beds 2 baths1,624 sq. ft.
$599,900Active4 beds 2 baths1,624 sq. ft.7300 Orchard Drive, Loveland, CO 80538
MLS# IR1047357Listed by: RE/MAX ALLIANCE-LOVELAND - Coming Soon
 $295,000Coming Soon3 beds 2 baths
$295,000Coming Soon3 beds 2 baths3012 N Sheridan Avenue, Loveland, CO 80538
MLS# IR1047365Listed by: GROUP MULBERRY - New
 $470,000Active3 beds 2 baths1,743 sq. ft.
$470,000Active3 beds 2 baths1,743 sq. ft.814 Essex Drive, Loveland, CO 80538
MLS# IR1047328Listed by: EXP REALTY LLC - New
 $589,000Active5 beds 4 baths2,642 sq. ft.
$589,000Active5 beds 4 baths2,642 sq. ft.4575 Cole Drive, Loveland, CO 80538
MLS# 3911960Listed by: DISTINCT REAL ESTATE LLC - New
 $340,000Active3 beds 4 baths1,682 sq. ft.
$340,000Active3 beds 4 baths1,682 sq. ft.235 Carina Circle #101, Loveland, CO 80537
MLS# IR1047309Listed by: RE/MAX TOWN AND COUNTRY - New
 $510,000Active4 beds 3 baths1,958 sq. ft.
$510,000Active4 beds 3 baths1,958 sq. ft.3128 Sweet Gum Court, Loveland, CO 80538
MLS# 5903785Listed by: THRIVE REAL ESTATE GROUP
