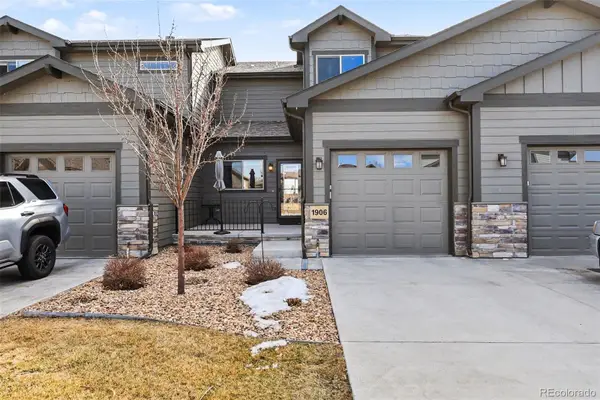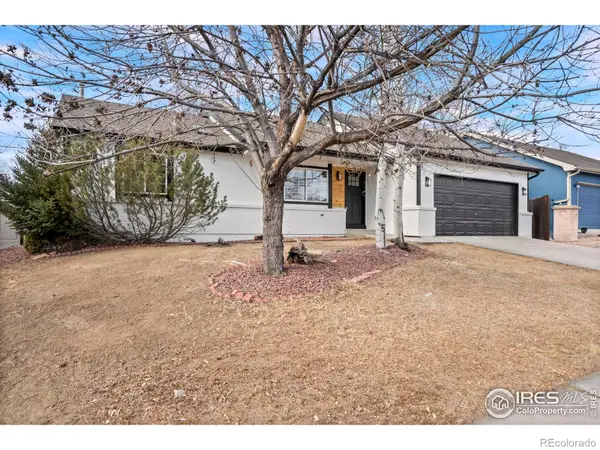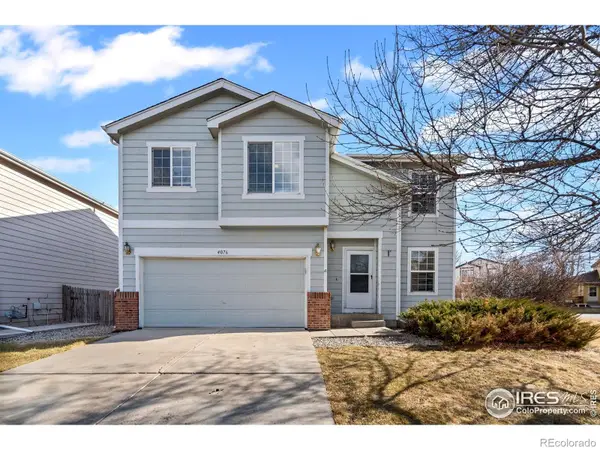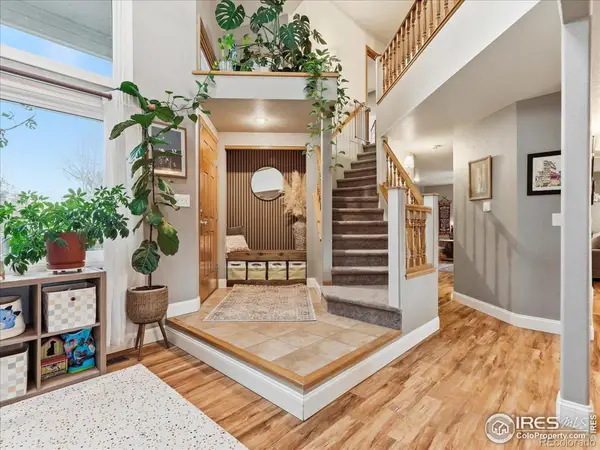5272 Fox Hollow Court, Loveland, CO 80537
Local realty services provided by:Better Homes and Gardens Real Estate Kenney & Company
5272 Fox Hollow Court,Loveland, CO 80537
$895,000
- 3 Beds
- 4 Baths
- 5,256 sq. ft.
- Single family
- Active
Upcoming open houses
- Sun, Feb 1511:00 am - 01:00 pm
Listed by: jeff lewis, barbara giesey9704432224
Office: coldwell banker realty- fort collins
MLS#:IR1044571
Source:ML
Price summary
- Price:$895,000
- Price per sq. ft.:$170.28
- Monthly HOA dues:$14.17
About this home
No Metro Tax - Experience refined living in Loveland's prestigious Reserve At Mariana Butte. Celebrate the new year in this beautiful spacious 1 1/2 story ranch-style home. An open floor plan with peaked great room ceilings, a stone-framed fireplace, with built-in cabinets, and wood floors with herringbone inlay tile set the stage for elegance. The gourmet kitchen features granite counters, high-end SS appliances, large island and Kitchen Craft cabinets offering an abundance of storage. The primary suite offers a two-sided fireplace, electric shades, his and her closets and a large bathroom with walk-in shower and double vanity. The bonus is a finished upper level that is perfect for guest...it includes a bedroom with full bath and a large 18'x16' flex room, while the expansive unfinished basement provides endless potential. Relax in privacy on the composite deck with electric awnings, or explore nearby golf, trails, and foothills. The 938 sq ft 3-car garage includes an automatic stair lift. Updated mechanical include Lenox Furnace (2024), 50 gal water heater (2023), fresh exterior paint (2022), composite decks (2021) 2 electric awnings (2024) this home blends modern comfort with timeless style in one of Loveland's most sought-after communities. Bring your best reasonable offer - Motivated Seller.
Contact an agent
Home facts
- Year built:2002
- Listing ID #:IR1044571
Rooms and interior
- Bedrooms:3
- Total bathrooms:4
- Full bathrooms:3
- Living area:5,256 sq. ft.
Heating and cooling
- Cooling:Ceiling Fan(s), Central Air
- Heating:Forced Air
Structure and exterior
- Roof:Concrete
- Year built:2002
- Building area:5,256 sq. ft.
- Lot area:0.25 Acres
Schools
- High school:Thompson Valley
- Middle school:Other
- Elementary school:Namaqua
Utilities
- Water:Public
- Sewer:Public Sewer
Finances and disclosures
- Price:$895,000
- Price per sq. ft.:$170.28
- Tax amount:$5,123 (2025)
New listings near 5272 Fox Hollow Court
- New
 $505,000Active2 beds 3 baths2,604 sq. ft.
$505,000Active2 beds 3 baths2,604 sq. ft.1906 Sunshine Peak Drive #18, Loveland, CO 80538
MLS# 3867125Listed by: ORCHARD BROKERAGE LLC - Open Sun, 1 to 3pmNew
 $479,500Active3 beds 2 baths2,288 sq. ft.
$479,500Active3 beds 2 baths2,288 sq. ft.4601 Sunvalley Drive, Loveland, CO 80538
MLS# IR1051630Listed by: HOMESMART REALTY GROUP LVLD - New
 $515,000Active5 beds 3 baths3,825 sq. ft.
$515,000Active5 beds 3 baths3,825 sq. ft.1470 New Mexico Street, Loveland, CO 80538
MLS# 6874656Listed by: PROFESSIONAL BROKERS GROUP - New
 $355,000Active2 beds 2 baths1,028 sq. ft.
$355,000Active2 beds 2 baths1,028 sq. ft.1554 Peacock Place, Loveland, CO 80537
MLS# IR1051606Listed by: COLDWELL BANKER REALTY-NOCO - Open Sat, 1 to 3pmNew
 $495,000Active4 beds 2 baths2,100 sq. ft.
$495,000Active4 beds 2 baths2,100 sq. ft.543 W 9th Street, Loveland, CO 80537
MLS# IR1051607Listed by: RE/MAX ALLIANCE-LOVELAND - Open Sat, 11am to 1pmNew
 $530,000Active5 beds 4 baths2,922 sq. ft.
$530,000Active5 beds 4 baths2,922 sq. ft.4076 Trinidad Drive, Loveland, CO 80538
MLS# IR1051581Listed by: GROUP MULBERRY - Open Sat, 1:30 to 3:30pmNew
 $415,000Active2 beds 2 baths1,330 sq. ft.
$415,000Active2 beds 2 baths1,330 sq. ft.2432 N Boise Avenue, Loveland, CO 80538
MLS# IR1051589Listed by: EXP REALTY LLC - New
 $385,000Active2 beds 1 baths687 sq. ft.
$385,000Active2 beds 1 baths687 sq. ft.1013 E 3rd Street, Loveland, CO 80537
MLS# IR1051578Listed by: GROUP CENTERRA - Coming Soon
 $500,000Coming Soon4 beds 2 baths
$500,000Coming Soon4 beds 2 baths447 W 8th Street, Loveland, CO 80537
MLS# 9352960Listed by: KELLER WILLIAMS DTC - New
 $515,000Active3 beds 3 baths2,400 sq. ft.
$515,000Active3 beds 3 baths2,400 sq. ft.1338 W 45th Street, Loveland, CO 80538
MLS# IR1051553Listed by: RE/MAX ALLIANCE-WINDSOR

