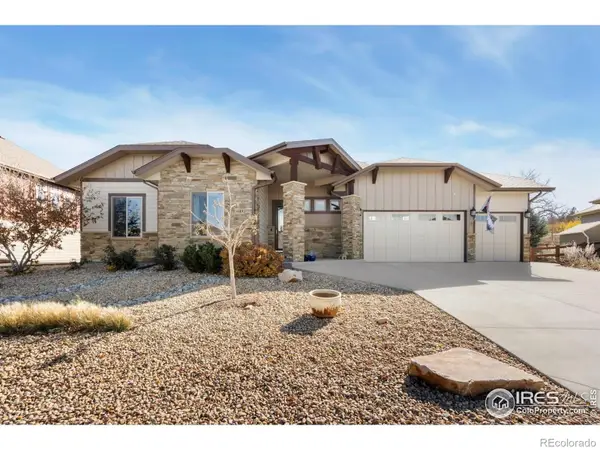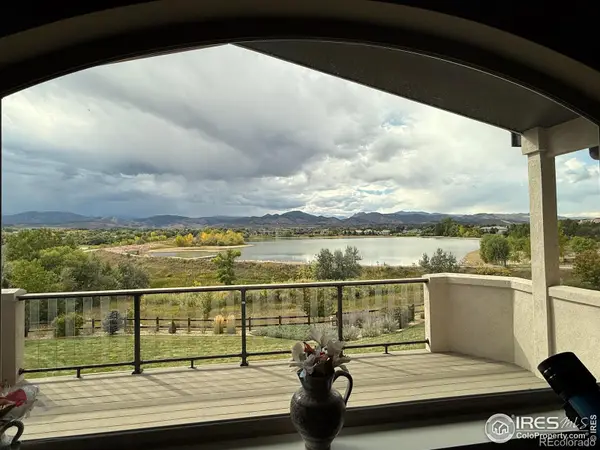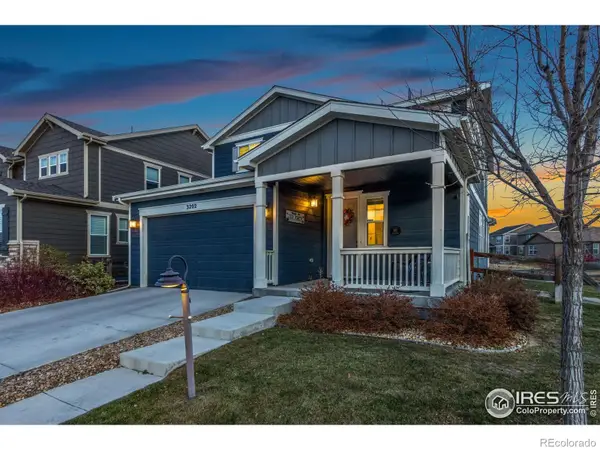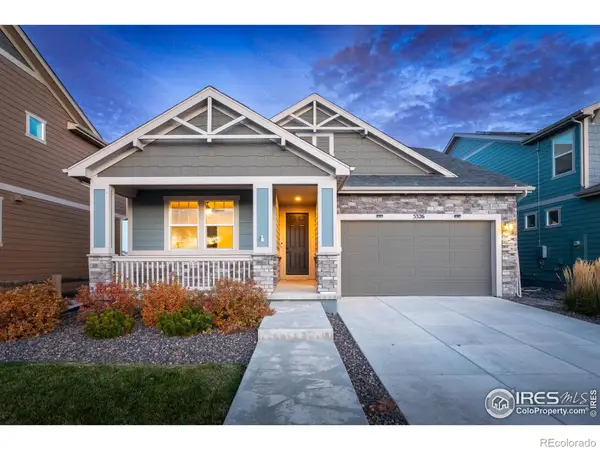533 Book Cliffs Drive, Loveland, CO 80537
Local realty services provided by:Better Homes and Gardens Real Estate Kenney & Company
533 Book Cliffs Drive,Loveland, CO 80537
$322,000
- 2 Beds
- 2 Baths
- 1,102 sq. ft.
- Single family
- Active
Listed by: josh chapel9702182220
Office: coldwell banker realty- fort collins
MLS#:IR1045472
Source:ML
Price summary
- Price:$322,000
- Price per sq. ft.:$292.2
- Monthly HOA dues:$500
About this home
Welcome to Horizon Hills! Northern Colorado's newest benchmark for gated 55+ living. These homes are all newly constructed and ready for move-in now! The Princeton is 1,102 square feet of living space with 2 bedrooms, 2 huge bathrooms, and a full size two-car garage which is prepped for an EV charger in every home. The Princeton offers a smaller footprint for those looming to simplify, but the square footage is added where it can create a luxurious feel for the owner. The large primary suite has a luxury 5-piece bathroom and huge walk-in closet private to the room. The second bedroom has a massive bathroom to make sharing with guests a breeze. The kitchen features stainless appliances which are all included. Sit back and relax in your bright and spacious living room, or enjoy your morning coffee on the private side patio. Every home has an active radon mitigation system, and completed front yard landscape. These are modular homes set on permanent concrete foundations and crawlspaces allowing for every single home to be open to every type of financing. There will be a beautiful entry feature including a sculpture pad, monument sign, and gates both in and out of the community. There will also be a massive community clubhouse with all the creature comforts one could want to relax in their private community including a pool and exercise room. This is a lot lease community, with restrictive covenants similar to an HOA, but it is not an HOA community. Contact us to find out about a preferred lender credit to help with closing costs, rate buy-down, or whatever you choose! Fences in the community are allowed. Photos are representative of this floor plan, but not specific house. These are all Modular homes on concrete foundations and crawlspaces with vapor barrier and active radon mitigation.
Contact an agent
Home facts
- Year built:2025
- Listing ID #:IR1045472
Rooms and interior
- Bedrooms:2
- Total bathrooms:2
- Full bathrooms:2
- Living area:1,102 sq. ft.
Heating and cooling
- Heating:Forced Air
Structure and exterior
- Roof:Composition
- Year built:2025
- Building area:1,102 sq. ft.
Schools
- High school:Thompson Valley
- Middle school:Other
- Elementary school:Carrie Martin
Utilities
- Water:Public
- Sewer:Public Sewer
Finances and disclosures
- Price:$322,000
- Price per sq. ft.:$292.2
New listings near 533 Book Cliffs Drive
- New
 $410,000Active2 beds 2 baths2,688 sq. ft.
$410,000Active2 beds 2 baths2,688 sq. ft.627 Moose Court, Loveland, CO 80537
MLS# IR1047811Listed by: SCHUMAN COMPANIES - Coming Soon
 $505,000Coming Soon4 beds 3 baths
$505,000Coming Soon4 beds 3 baths276 Polk Drive, Loveland, CO 80538
MLS# 5297209Listed by: COLDWELL BANKER REALTY - NOCO - New
 $650,000Active4 beds 3 baths3,592 sq. ft.
$650,000Active4 beds 3 baths3,592 sq. ft.373 Orvis Court, Loveland, CO 80537
MLS# IR1047800Listed by: GROUP CENTERRA - Coming Soon
 $500,000Coming Soon4 beds 3 baths
$500,000Coming Soon4 beds 3 baths397 Lilac Place, Loveland, CO 80537
MLS# 7101905Listed by: KELLER WILLIAMS DTC - New
 $595,000Active4 beds 3 baths2,466 sq. ft.
$595,000Active4 beds 3 baths2,466 sq. ft.250 S Cleveland Avenue, Loveland, CO 80537
MLS# IR1047767Listed by: LIV SOTHEBY'S INTL REALTY - New
 $825,000Active3 beds 2 baths2,012 sq. ft.
$825,000Active3 beds 2 baths2,012 sq. ft.645 Deer Meadow Drive, Loveland, CO 80537
MLS# IR1047759Listed by: RE/MAX ALLIANCE-FTC SOUTH - New
 $925,000Active3 beds 3 baths3,068 sq. ft.
$925,000Active3 beds 3 baths3,068 sq. ft.113 Scenic Court, Loveland, CO 80537
MLS# IR1047755Listed by: ZWETZIG REALTY, LLC - New
 $325,000Active5 beds 2 baths2,436 sq. ft.
$325,000Active5 beds 2 baths2,436 sq. ft.4349 Page Place, Loveland, CO 80537
MLS# IR1047700Listed by: PROPERTY PARTNERS - New
 $635,000Active5 beds 3 baths2,698 sq. ft.
$635,000Active5 beds 3 baths2,698 sq. ft.3202 Loomis Lake Court, Loveland, CO 80538
MLS# IR1047664Listed by: C3 REAL ESTATE SOLUTIONS, LLC - New
 $579,000Active5 beds 4 baths3,062 sq. ft.
$579,000Active5 beds 4 baths3,062 sq. ft.3326 Ice Lake Court, Loveland, CO 80538
MLS# IR1047671Listed by: C3 REAL ESTATE SOLUTIONS, LLC
