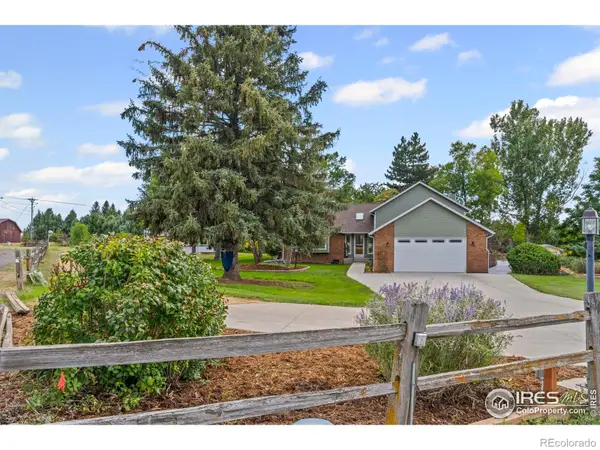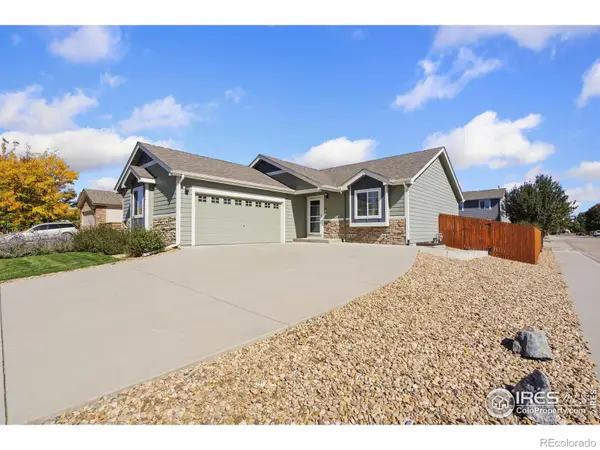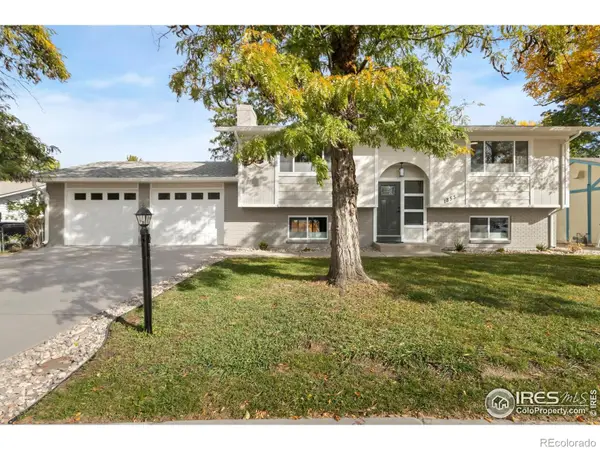5473 Segundo Drive, Loveland, CO 80538
Local realty services provided by:Better Homes and Gardens Real Estate Kenney & Company
Listed by:sarah tyler9703001985
Office:kentwood re northern prop llc.
MLS#:IR1042593
Source:ML
Price summary
- Price:$629,900
- Price per sq. ft.:$199.46
About this home
Welcome to this stunning 4-bedroom, 3-bathroom home with a 4-car garage for sale in Loveland, Colorado, built in 2020 and designed with modern living in mind. This spacious home features an open-concept floor plan, perfect for today's lifestyle, with stylish finishes and flexible spaces throughout. On the main floor, you'll find a private home office/study, ideal for remote work or a quiet retreat. The bright and inviting living room flows seamlessly into the gourmet kitchen, showcasing abundant cabinetry, sleek countertops, and a large center island that's perfect for entertaining or casual family meals. Upstairs, the oversized primary suite serves as a true retreat with a spa-inspired en-suite bathroom featuring dual vanities, a soaking tub, and dual walk-in closets. Three additional bedrooms provide plenty of space for family, guests, or hobbies. The unfinished basement offers endless potential for future expansion, storage, or a custom-designed living space. Car enthusiasts and hobbyists will love the rare 4-car garage-with space for three vehicles plus a tandem bay that's ideal for a workshop, storage, or recreational equipment. Outside enjoy your beautifully landscaped backyard oasis, complete with both covered and uncovered patio areas, perfect for outdoor dining, entertaining, or simply relaxing. The charming covered front porch is perfect for enjoying peaceful mornings. Even better-a hot tub is included!
Contact an agent
Home facts
- Year built:2020
- Listing ID #:IR1042593
Rooms and interior
- Bedrooms:4
- Total bathrooms:3
- Living area:3,158 sq. ft.
Heating and cooling
- Cooling:Central Air
- Heating:Forced Air
Structure and exterior
- Roof:Composition
- Year built:2020
- Building area:3,158 sq. ft.
- Lot area:0.19 Acres
Schools
- High school:Thompson Valley
- Middle school:Other
- Elementary school:Carrie Martin
Utilities
- Water:Public
- Sewer:Public Sewer
Finances and disclosures
- Price:$629,900
- Price per sq. ft.:$199.46
- Tax amount:$5,551 (2023)
New listings near 5473 Segundo Drive
- New
 $480,000Active3 beds 1 baths1,002 sq. ft.
$480,000Active3 beds 1 baths1,002 sq. ft.706 S Gilpin Avenue, Loveland, CO 80537
MLS# IR1045048Listed by: HEATHER BRANDT - New
 $340,000Active2 beds 1 baths882 sq. ft.
$340,000Active2 beds 1 baths882 sq. ft.143 W 2nd Street, Loveland, CO 80537
MLS# IR1045050Listed by: COLDWELL BANKER REALTY- FORT COLLINS - New
 $484,900Active5 beds 3 baths2,256 sq. ft.
$484,900Active5 beds 3 baths2,256 sq. ft.2503 10th Street Sw, Loveland, CO 80537
MLS# IR1045024Listed by: Y AND M REAL ESTATE - Coming Soon
 $1,875,000Coming Soon4 beds 3 baths
$1,875,000Coming Soon4 beds 3 baths4707 Lonetree Drive, Loveland, CO 80537
MLS# IR1045008Listed by: ORCHARD BROKERAGE LLC - Coming Soon
 $500,000Coming Soon3 beds 2 baths
$500,000Coming Soon3 beds 2 baths6479 Black Hills Avenue, Loveland, CO 80538
MLS# IR1045011Listed by: COLDWELL BANKER REALTY-NOCO - New
 $390,000Active3 beds 2 baths1,560 sq. ft.
$390,000Active3 beds 2 baths1,560 sq. ft.1103 Paloverde Drive, Loveland, CO 80538
MLS# IR1044975Listed by: GROUP CENTERRA - New
 $1,000,000Active4 beds 3 baths3,491 sq. ft.
$1,000,000Active4 beds 3 baths3,491 sq. ft.27381 Hopi Trail, Loveland, CO 80534
MLS# IR1044982Listed by: RESIDENT REALTY - Coming Soon
 $485,000Coming Soon4 beds 3 baths
$485,000Coming Soon4 beds 3 baths1947 Virgo Circle, Loveland, CO 80537
MLS# IR1044949Listed by: RESIDENT REALTY - Open Sat, 12 to 2pmNew
 $465,800Active2 beds 3 baths2,244 sq. ft.
$465,800Active2 beds 3 baths2,244 sq. ft.4745 Degas Drive, Loveland, CO 80538
MLS# IR1044955Listed by: RE/MAX ALLIANCE-FTC SOUTH - New
 $469,900Active4 beds 3 baths1,912 sq. ft.
$469,900Active4 beds 3 baths1,912 sq. ft.1853 14th Street Sw, Loveland, CO 80537
MLS# IR1044937Listed by: FORT COLLINS REAL ESTATE, LLC
