5794 Jackdaw Drive, Loveland, CO 80537
Local realty services provided by:Better Homes and Gardens Real Estate Kenney & Company
Listed by: julia cantarovici7202037789
Office: 8z real estate
MLS#:IR1042472
Source:ML
Price summary
- Price:$3,200,000
- Price per sq. ft.:$576.47
About this home
Schedule a visit to see an extraordinary 20-acre estate where elegant design & expansive mountain horizons define everyday living. Enjoy breathtaking sunsets from the west-facing wraparound porch. Every detail, from the home itself to the grounds, has been curated to balance natural splendor w/luxurious convenience. A dramatic floor-to-ceiling fireplace anchors the great room, while the chef's kitchen blends professional-grade appliances w/an expansive island, custom cabinetry & charming eating nook. Several sets of double sliding glass doors showcase mountain views & create an effortless flow to the home's outdoor living spaces. The primary suite is a sanctuary w/serene views & a spa-inspired bath. A finished basement introduces flexible living w/a full bath, surround sound & media/lounge space. The addition of a custom 4-person elevator makes every level accessible, opening the home to all stages of life. Throughout, custom electric blinds, designer lighting & tailored drapery enhance each space w/refinement. Outdoor living is equally compelling. A covered porch spans the west side of the home, creating comfort & usability throughout the day. The grounds feature multiple outbuildings, including a full guest apartment, a gardening shop & a fenced garden -ideal for cultivation or reimagined as the site for a resort-style swimming pool w/pool house. A freshly painted carriage house adds utility & presence, while the acreage offers excellent potential for equestrian facilities. Landscaped lawns, gardens & a spring fed private pond complete the retreat-like atmosphere. Though wonderfully private, outdoor adventure is close by, w/trails, lakes & quick access to Big Thompson Canyon & Rocky Mountain National Park. The property has also benefited from an EXTENSIVE LIST OF IMPROVEMENTS since current owner purchased it. This is more than a home-it is a sanctuary of luxury, versatility & peace in an unforgettable setting.
Contact an agent
Home facts
- Year built:2017
- Listing ID #:IR1042472
Rooms and interior
- Bedrooms:4
- Total bathrooms:5
- Full bathrooms:4
- Half bathrooms:1
- Living area:5,551 sq. ft.
Heating and cooling
- Cooling:Ceiling Fan(s), Central Air
- Heating:Forced Air, Wood Stove
Structure and exterior
- Roof:Composition, Metal
- Year built:2017
- Building area:5,551 sq. ft.
- Lot area:19.75 Acres
Schools
- High school:Thompson Valley
- Middle school:Walt Clark
- Elementary school:Namaqua
Utilities
- Water:Public
- Sewer:Septic Tank
Finances and disclosures
- Price:$3,200,000
- Price per sq. ft.:$576.47
- Tax amount:$11,837 (2024)
New listings near 5794 Jackdaw Drive
- Coming Soon
 $414,000Coming Soon3 beds 3 baths
$414,000Coming Soon3 beds 3 baths3498 Grayling Drive, Loveland, CO 80538
MLS# IR1051500Listed by: COLDWELL BANKER REALTY-BOULDER - New
 $475,000Active3 beds 2 baths1,586 sq. ft.
$475,000Active3 beds 2 baths1,586 sq. ft.2807 Lakecrest Place, Loveland, CO 80538
MLS# IR1051501Listed by: LOKATION - New
 $435,000Active5 beds 2 baths1,152 sq. ft.
$435,000Active5 beds 2 baths1,152 sq. ft.1363 Arthur Avenue, Loveland, CO 80537
MLS# 3435481Listed by: KELLER WILLIAMS INTEGRITY REAL ESTATE LLC - Coming SoonOpen Sat, 9 to 11am
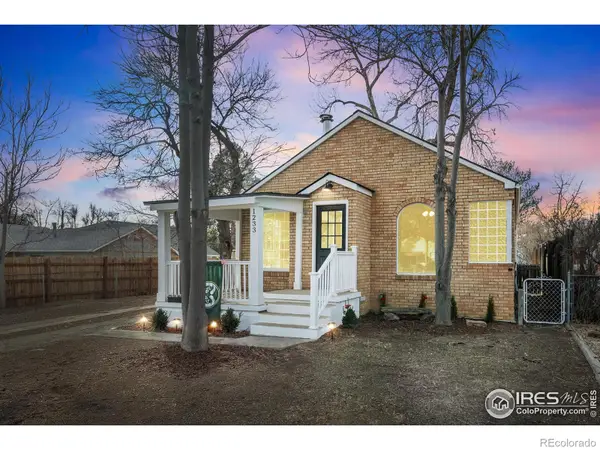 $425,000Coming Soon3 beds 2 baths
$425,000Coming Soon3 beds 2 baths1233 Garfield Avenue, Loveland, CO 80537
MLS# IR1051383Listed by: KW TOP OF THE ROCKIES - ELEVATE - Open Sat, 10am to 12pmNew
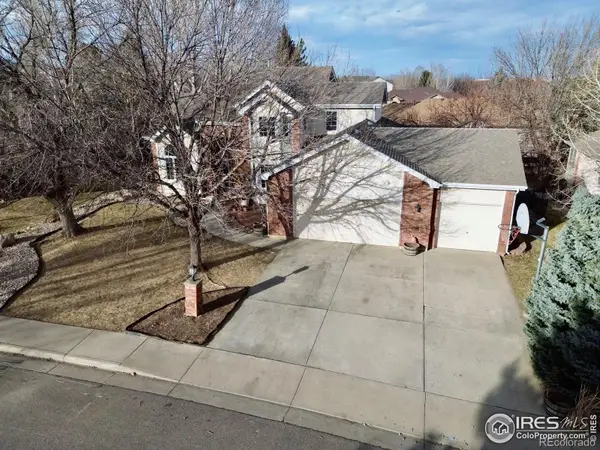 $789,000Active5 beds 6 baths4,088 sq. ft.
$789,000Active5 beds 6 baths4,088 sq. ft.2677 Eldorado Springs Drive, Loveland, CO 80538
MLS# IR1051371Listed by: KW REALTY DOWNTOWN, LLC - New
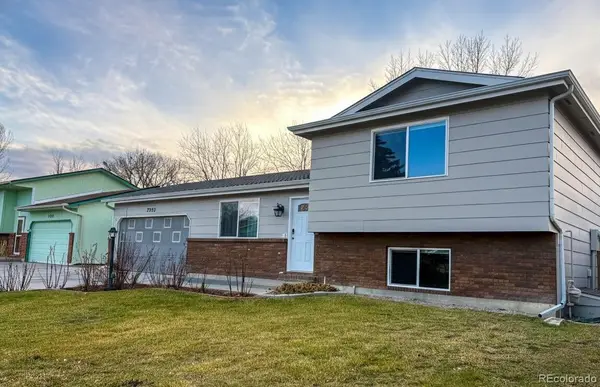 $450,000Active3 beds 2 baths1,332 sq. ft.
$450,000Active3 beds 2 baths1,332 sq. ft.3953 Buena Vista Drive, Loveland, CO 80538
MLS# 7282113Listed by: JPAR MODERN REAL ESTATE - New
 $514,999Active4 beds 3 baths2,706 sq. ft.
$514,999Active4 beds 3 baths2,706 sq. ft.819 Libra Court, Loveland, CO 80537
MLS# 6251752Listed by: PRAIRIE MOUNTAIN REAL ESTATE - New
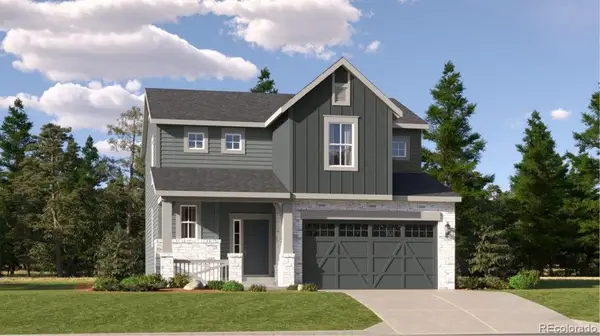 $733,100Active3 beds 3 baths2,897 sq. ft.
$733,100Active3 beds 3 baths2,897 sq. ft.3004 Ironton Drive, Loveland, CO 80538
MLS# 9795468Listed by: RE/MAX PROFESSIONALS - Coming SoonOpen Sat, 10am to 3pm
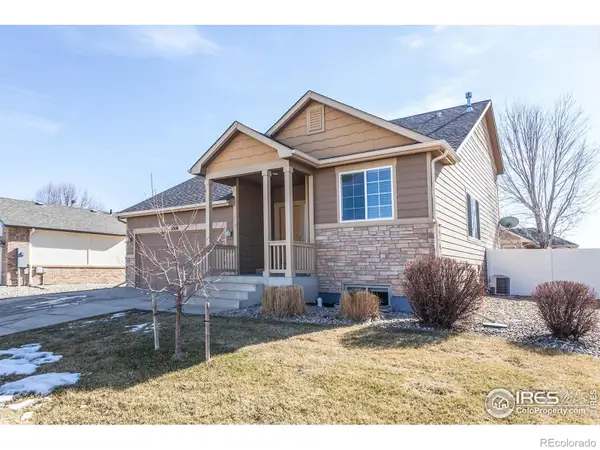 $499,900Coming Soon3 beds 3 baths
$499,900Coming Soon3 beds 3 baths1518 Farmland Street, Loveland, CO 80538
MLS# IR1051324Listed by: GREY ROCK REALTY - New
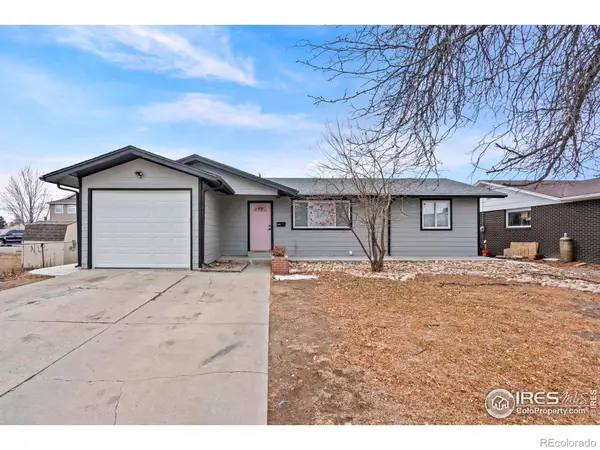 $480,000Active5 beds 2 baths1,872 sq. ft.
$480,000Active5 beds 2 baths1,872 sq. ft.1208 E 15th Street, Loveland, CO 80538
MLS# IR1051326Listed by: PICKET FENCE PROPERTIES

