5801 Norwood Avenue, Loveland, CO 80538
Local realty services provided by:Better Homes and Gardens Real Estate Kenney & Company
5801 Norwood Avenue,Loveland, CO 80538
$1,175,000
- 5 Beds
- 5 Baths
- 5,007 sq. ft.
- Single family
- Active
Listed by: wynn washle, washle team9702152255
Office: group mulberry
MLS#:IR1026444
Source:ML
Price summary
- Price:$1,175,000
- Price per sq. ft.:$234.67
- Monthly HOA dues:$33.33
About this home
More than a house - this is a lifestyle. Perched on 4.45 acres with sweeping views of the foothills and Devil's Backbone, this 5,000+ sq ft custom home is a sanctuary for dreamers, artists, adventurers, and anyone who feels connected to nature. Every day here feels like a story worth telling. Sunsets paint the sky, and rainbows span the foothills. Great horned owls perch on the rooftop as deer wander through the yard below. From backyard picnics, Nerf battles, and holiday feasts with dozens of friends, to weddings, photo shoots, and peaceful mornings in an art studio - this property will be your backdrop for countless unforgettable memories. With panoramic views of the foothills and Devil's Backbone, you're immersed in beauty from every angle. The county-owned open space directly behind ensures your views and privacy will never be interrupted. In winter, sledding and cross-country skiing. In summer, hiking, biking, and stargazing under spacious skies.The home is designed for both comfort and gathering. A soaring great room centers on a dramatic stone fireplace. The kitchen features granite counters and knotty alder cabinetry. A main-floor primary suite provides a private retreat, while versatile lofts, bonus rooms, and a walk-out basement with Cantina-style bar create space for every need.Bring your horses, keep chickens or goats, launch model rockets, or simply relax in a hammock under the trees. Here, you don't keep up with the Joneses - you live your own story. This is more than a property. This is Colorado living at its finest - inspiring, adventurous, and unforgettable. Brand new roof and Pre-inspected for Buyer's peace of mind.
Contact an agent
Home facts
- Year built:2002
- Listing ID #:IR1026444
Rooms and interior
- Bedrooms:5
- Total bathrooms:5
- Full bathrooms:2
- Half bathrooms:2
- Living area:5,007 sq. ft.
Heating and cooling
- Cooling:Ceiling Fan(s), Central Air
- Heating:Forced Air, Propane
Structure and exterior
- Roof:Composition
- Year built:2002
- Building area:5,007 sq. ft.
- Lot area:4.46 Acres
Schools
- High school:Thompson Valley
- Middle school:Other
- Elementary school:Big Thompson
Utilities
- Water:Public
- Sewer:Septic Tank
Finances and disclosures
- Price:$1,175,000
- Price per sq. ft.:$234.67
- Tax amount:$7,190 (2024)
New listings near 5801 Norwood Avenue
- Coming Soon
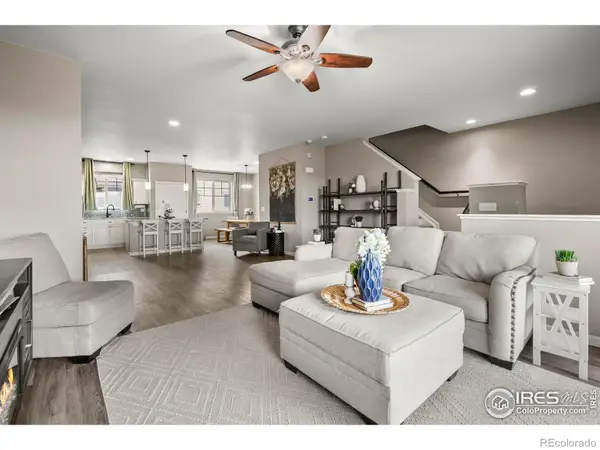 $479,000Coming Soon3 beds 3 baths
$479,000Coming Soon3 beds 3 baths2577 Trio Falls Drive, Loveland, CO 80538
MLS# IR1047590Listed by: KENTWOOD RE NORTHERN PROP LLC - New
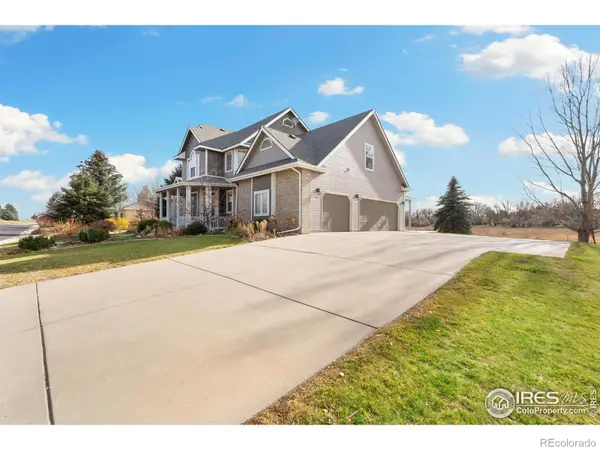 $1,250,000Active5 beds 4 baths4,603 sq. ft.
$1,250,000Active5 beds 4 baths4,603 sq. ft.562 Bald Eagle Way, Loveland, CO 80537
MLS# IR1047578Listed by: GROUP LOVELAND - Coming Soon
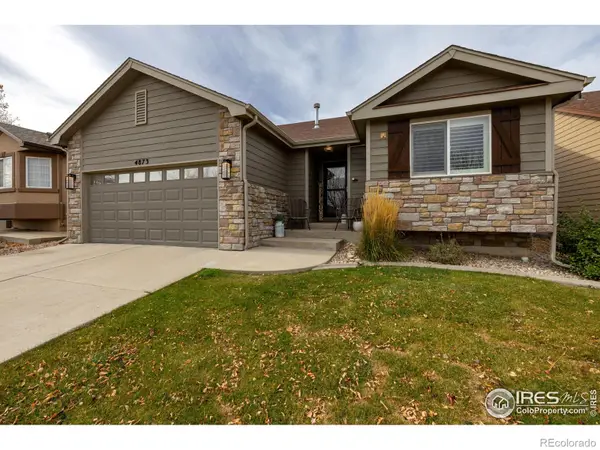 $599,900Coming Soon3 beds 3 baths
$599,900Coming Soon3 beds 3 baths4873 Frisco Avenue, Loveland, CO 80538
MLS# IR1047579Listed by: RE/MAX ALLIANCE-FTC SOUTH - New
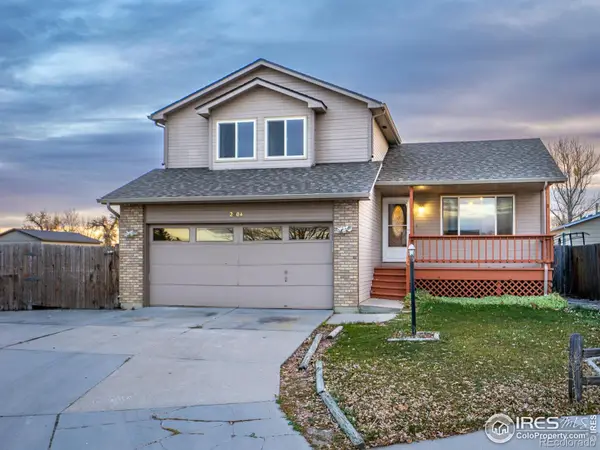 $385,000Active3 beds 3 baths1,368 sq. ft.
$385,000Active3 beds 3 baths1,368 sq. ft.2804 Chickaree Place Sw, Loveland, CO 80537
MLS# IR1047567Listed by: GROUP CENTERRA - New
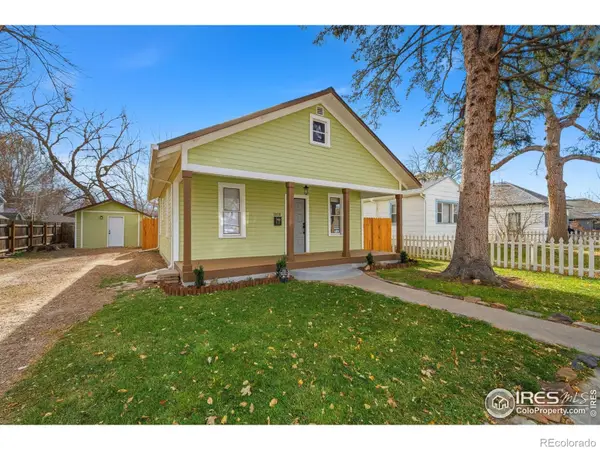 $475,000Active2 beds 2 baths674 sq. ft.
$475,000Active2 beds 2 baths674 sq. ft.1010 E 4th Street, Loveland, CO 80537
MLS# IR1047555Listed by: RE/MAX ALLIANCE-FTC SOUTH - New
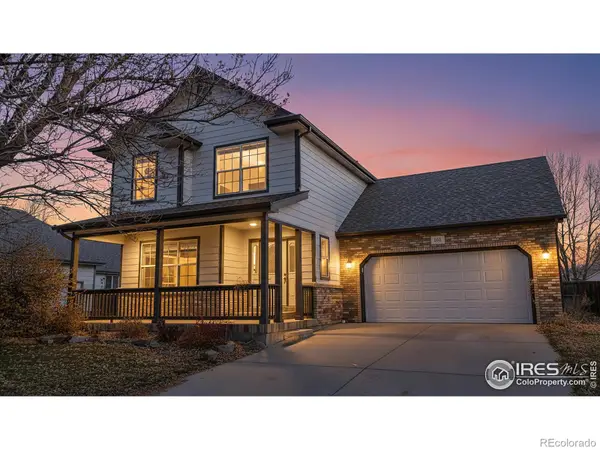 $465,000Active3 beds 3 baths2,324 sq. ft.
$465,000Active3 beds 3 baths2,324 sq. ft.386 Blue Azurite Avenue, Loveland, CO 80537
MLS# IR1047560Listed by: BLACK BEAR REAL ESTATE - Open Sun, 1 to 3pmNew
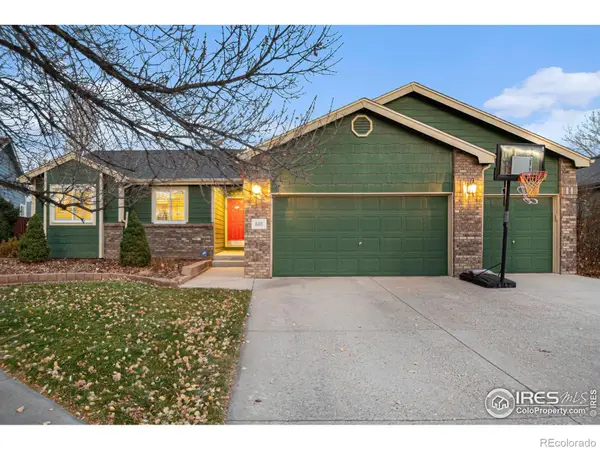 $533,000Active5 beds 3 baths2,937 sq. ft.
$533,000Active5 beds 3 baths2,937 sq. ft.610 Scoria Avenue, Loveland, CO 80537
MLS# IR1047540Listed by: RESIDENT REALTY - New
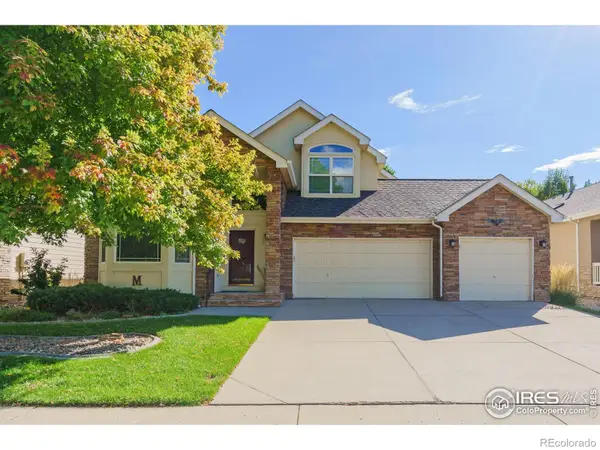 $575,000Active3 beds 4 baths3,068 sq. ft.
$575,000Active3 beds 4 baths3,068 sq. ft.3782 Miramonte Avenue, Loveland, CO 80538
MLS# IR1047516Listed by: GROUP HARMONY - Open Sun, 2 to 4pmNew
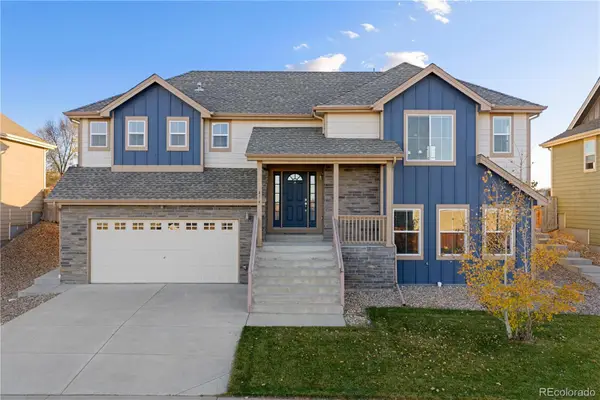 $500,000Active3 beds 3 baths1,870 sq. ft.
$500,000Active3 beds 3 baths1,870 sq. ft.476 Cholla Drive, Loveland, CO 80537
MLS# 8179783Listed by: REDFIN CORPORATION - Coming Soon
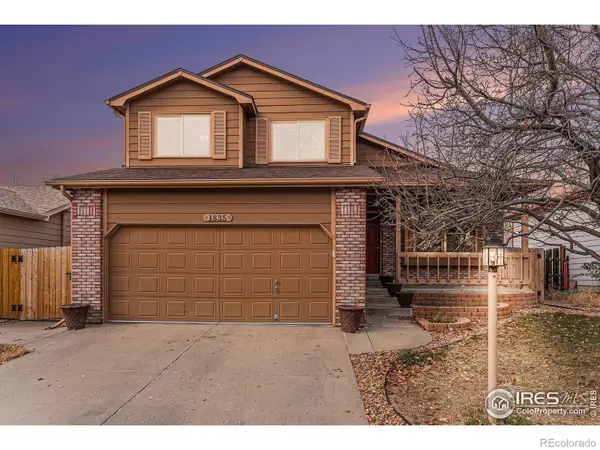 $480,000Coming Soon3 beds 3 baths
$480,000Coming Soon3 beds 3 baths1835 Winchester Court, Loveland, CO 80538
MLS# IR1047502Listed by: EXP REALTY - LOVELAND
