623 Callisto Drive #102, Loveland, CO 80537
Local realty services provided by:Better Homes and Gardens Real Estate Kenney & Company
Upcoming open houses
- Sat, Nov 2211:00 am - 01:00 pm
Listed by: reneta jane bird9702263990
Office: re/max alliance-ftc south
MLS#:IR1045198
Source:ML
Price summary
- Price:$430,000
- Price per sq. ft.:$175.08
- Monthly HOA dues:$105
About this home
Major price reduction! MOTIVATED SELLER WILL CONSIDER ALL OFFERS. Relax in your spacious, move-in ready townhome style condo while the HOA handles the details. Your monthly dues include water, sewer, trash service, lawn care, snow removal, exterior maintenance, and access to community amenities including a sparkling pool, welcoming clubhouse, and neighborhood play area, allowing you to spend your time doing things that make you happy! This stunning contemporary home offers 3 bedrooms, 3 bathrooms, and an attached 2-car tandem garage, measuring 532 sq. ft. From the moment you enter, you'll be greeted with premium finishes including decorator paint, an elegant art niche, and a cozy gas fireplace, accented with granite and an alder mantle, all setting the tone for stylish living. The convenient U-shaped gourmet kitchen with included stainless-steel appliances and each bathroom features raised alder cabinetry with granite countertops. Tile and new(er) carpet flow throughout the home, complemented by custom top-down/bottom-up blackout shades and modern ceiling fans in the living room and all bedrooms. Convenience is key with an upstairs laundry (washer and dryer included) and a luxurious 5-piece primary bath complete with a soaking tub. Enjoy outdoor relaxation with a covered front porch and a private walk-out balcony off the primary bedroom. Additional upgrades include a Nest smart thermostat, Schlage electronic keypad deadbolt lock, and a radon mitigation system for peace of mind. This prime location is near restaurants, shopping, parks, and trails making everything you need just moments away. Check out the features list uploaded in the Documents section and don't miss your chance to own this beautifully appointed home.
Contact an agent
Home facts
- Year built:2013
- Listing ID #:IR1045198
Rooms and interior
- Bedrooms:3
- Total bathrooms:3
- Full bathrooms:2
- Half bathrooms:1
- Living area:2,456 sq. ft.
Heating and cooling
- Cooling:Ceiling Fan(s), Central Air
- Heating:Forced Air
Structure and exterior
- Roof:Composition
- Year built:2013
- Building area:2,456 sq. ft.
- Lot area:0.03 Acres
Schools
- High school:Mountain View
- Middle school:Other
- Elementary school:Winona
Utilities
- Water:Public
- Sewer:Public Sewer
Finances and disclosures
- Price:$430,000
- Price per sq. ft.:$175.08
- Tax amount:$2,779 (2024)
New listings near 623 Callisto Drive #102
- Open Sun, 1 to 3pmNew
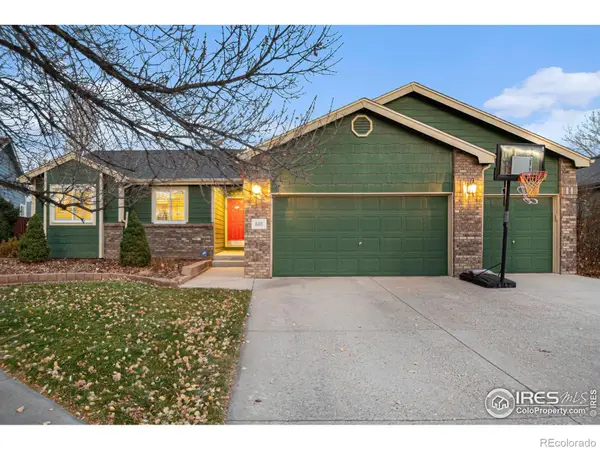 $533,000Active5 beds 3 baths2,937 sq. ft.
$533,000Active5 beds 3 baths2,937 sq. ft.610 Scoria Avenue, Loveland, CO 80537
MLS# IR1047540Listed by: RESIDENT REALTY - New
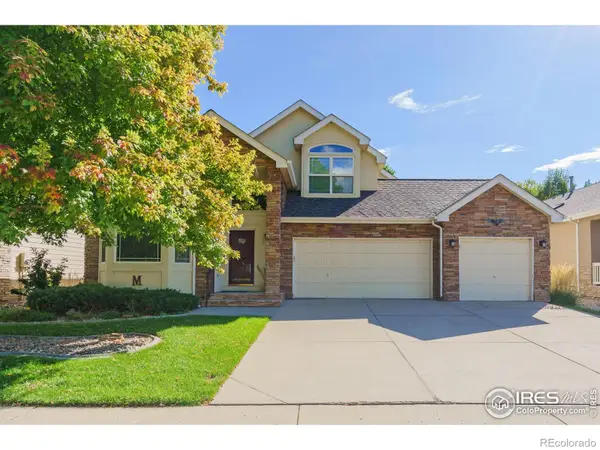 $575,000Active3 beds 4 baths3,068 sq. ft.
$575,000Active3 beds 4 baths3,068 sq. ft.3782 Miramonte Avenue, Loveland, CO 80538
MLS# IR1047516Listed by: GROUP HARMONY - Open Sun, 2 to 4pmNew
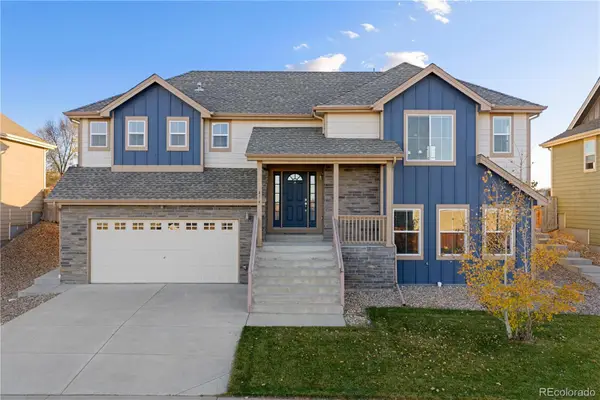 $500,000Active3 beds 3 baths1,870 sq. ft.
$500,000Active3 beds 3 baths1,870 sq. ft.476 Cholla Drive, Loveland, CO 80537
MLS# 8179783Listed by: REDFIN CORPORATION - Coming Soon
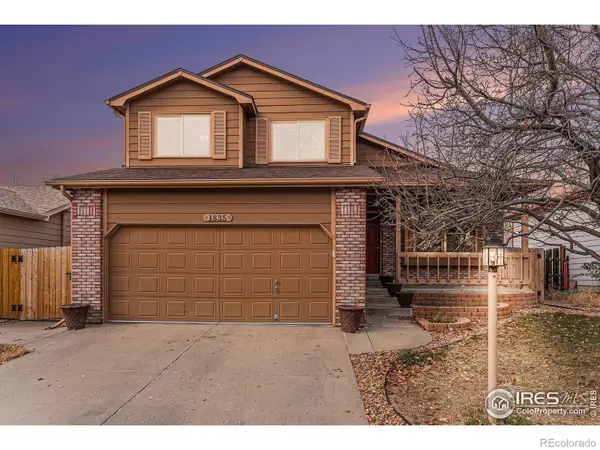 $480,000Coming Soon3 beds 3 baths
$480,000Coming Soon3 beds 3 baths1835 Winchester Court, Loveland, CO 80538
MLS# IR1047502Listed by: EXP REALTY - LOVELAND - New
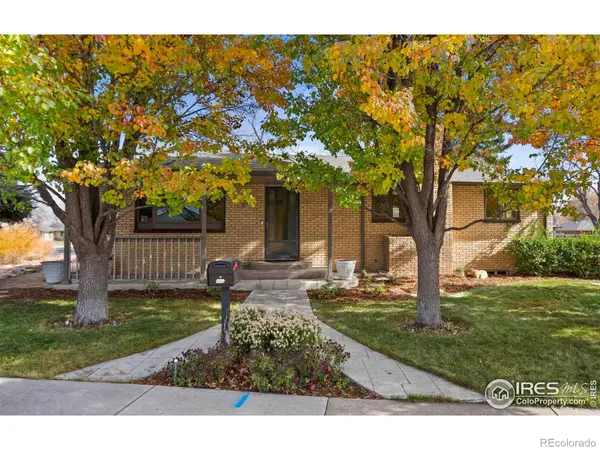 $510,000Active5 beds 2 baths2,613 sq. ft.
$510,000Active5 beds 2 baths2,613 sq. ft.2332 Fountain Drive, Loveland, CO 80538
MLS# IR1047473Listed by: GROUP HARMONY - New
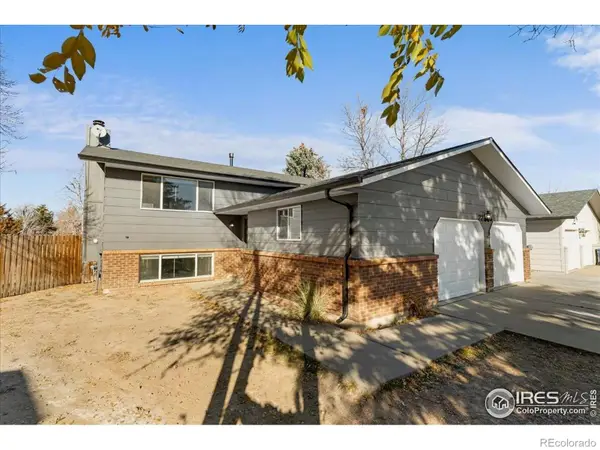 $415,000Active4 beds 2 baths2,009 sq. ft.
$415,000Active4 beds 2 baths2,009 sq. ft.2253 Anelda Court, Loveland, CO 80537
MLS# IR1047462Listed by: C3 REAL ESTATE SOLUTIONS, LLC - Coming Soon
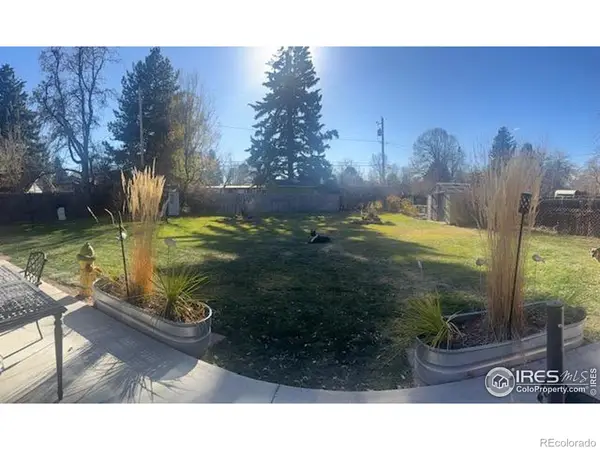 $495,000Coming Soon3 beds 2 baths
$495,000Coming Soon3 beds 2 baths1120 W Eisenhower Boulevard, Loveland, CO 80537
MLS# IR1047447Listed by: COLDWELL BANKER REALTY- FORT COLLINS - New
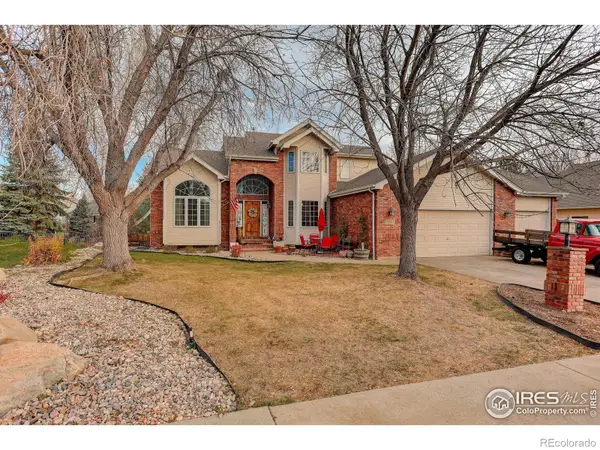 $775,000Active5 beds 5 baths3,790 sq. ft.
$775,000Active5 beds 5 baths3,790 sq. ft.2677 Eldorado Springs Drive, Loveland, CO 80538
MLS# IR1047431Listed by: COLDWELL BANKER REALTY-NOCO - New
 $429,000Active2 beds 2 baths1,440 sq. ft.
$429,000Active2 beds 2 baths1,440 sq. ft.2351 Lawson Drive, Loveland, CO 80538
MLS# IR1047417Listed by: EQUITY COLORADO-FRONT RANGE - Coming Soon
 $569,000Coming Soon4 beds 3 baths
$569,000Coming Soon4 beds 3 baths4815 Laporte Avenue, Loveland, CO 80538
MLS# IR1047416Listed by: RTOWN REAL ESTATE
