635 Callisto Drive #102, Loveland, CO 80537
Local realty services provided by:Better Homes and Gardens Real Estate Kenney & Company
Listed by: charlene hart8884556040
Office: fathom realty colorado llc.
MLS#:IR1044151
Source:ML
Price summary
- Price:$439,000
- Price per sq. ft.:$194.25
- Monthly HOA dues:$410
About this home
This charming townhome-style condo in Southeast Loveland is a true gem that will instantly feel like home! From the moment you step inside, you'll notice the thoughtful details throughout: a welcoming front porch, large sun-filled windows, a cozy multi-sided fireplace, arched doorways, a raised breakfast bar, and vaulted ceilings. The Master bedroom features a large 5pc master bath, walk-in closet, and a very unique private rooftop patio, just for you, right outside your sliding glass doors! The wide upper hallway has an open overlook enhancing the home's spacious, open-concept feel. Enjoy peace of mind with pristine carpet throughout (just 5 years old with no pets!), a new furnace, new A/C, and scheduled exterior painting this fall-already covered by the HOA. The attached 2-car garage adds convenience, and the full unfinished basement offers endless potential for future expansion. This neighborhood truly stands out, offering amenities that many communities don't! Relax at the pool, host friends in the clubhouse, and enjoy the friendly, well-maintained surroundings. With shopping and dining just minutes away and quick access to I-25 for an easy commute, this home is move-in ready and waiting for you. Don't wait, make this beautiful condo yours today!
Contact an agent
Home facts
- Year built:2005
- Listing ID #:IR1044151
Rooms and interior
- Bedrooms:3
- Total bathrooms:3
- Full bathrooms:2
- Half bathrooms:1
- Living area:2,260 sq. ft.
Heating and cooling
- Cooling:Ceiling Fan(s)
- Heating:Forced Air
Structure and exterior
- Roof:Composition
- Year built:2005
- Building area:2,260 sq. ft.
- Lot area:0.33 Acres
Schools
- High school:Mountain View
- Middle school:Other
- Elementary school:Winona
Utilities
- Water:Public
- Sewer:Public Sewer
Finances and disclosures
- Price:$439,000
- Price per sq. ft.:$194.25
- Tax amount:$2,701 (2024)
New listings near 635 Callisto Drive #102
- New
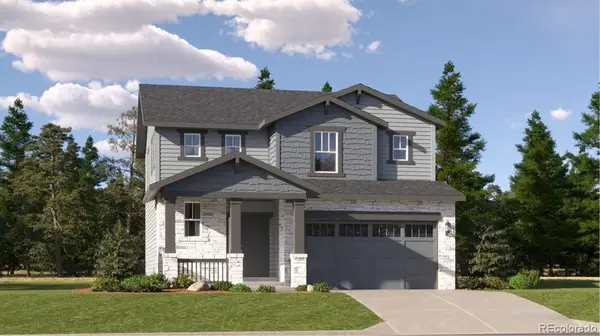 $545,450Active3 beds 3 baths2,699 sq. ft.
$545,450Active3 beds 3 baths2,699 sq. ft.3523 Tabernash Drive, Loveland, CO 80538
MLS# 3595746Listed by: RE/MAX PROFESSIONALS - New
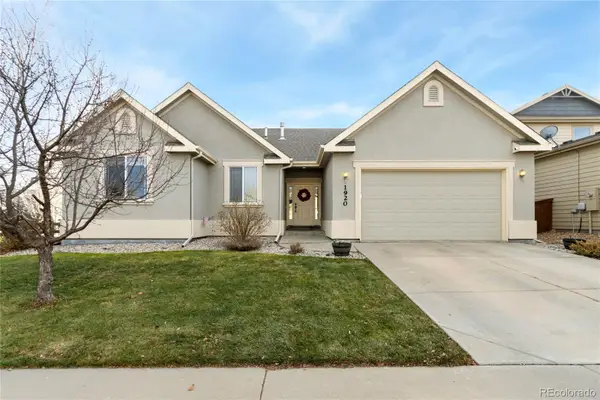 $555,000Active3 beds 2 baths3,094 sq. ft.
$555,000Active3 beds 2 baths3,094 sq. ft.1920 Mississippi Street, Loveland, CO 80538
MLS# 4466343Listed by: KELLER WILLIAMS PREFERRED REALTY - Coming Soon
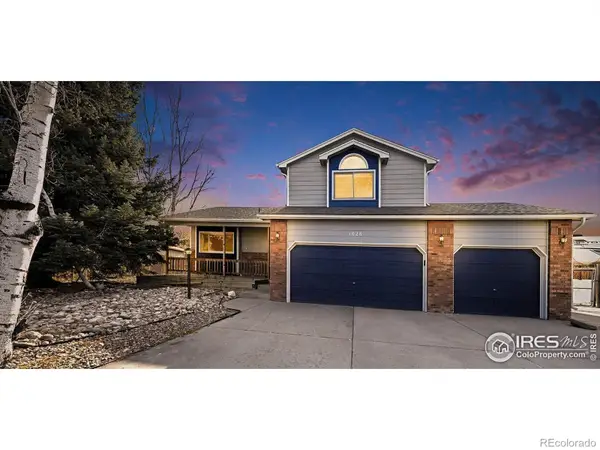 $500,000Coming Soon3 beds 3 baths
$500,000Coming Soon3 beds 3 baths1028 Princewood Place, Loveland, CO 80538
MLS# IR1048585Listed by: JPAR MODERN REAL ESTATE - New
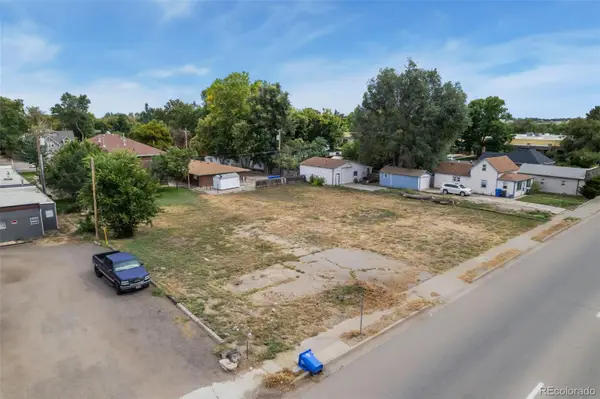 $550,000Active0.44 Acres
$550,000Active0.44 Acres206 S Lincoln Avenue, Loveland, CO 80537
MLS# 2056260Listed by: EXP REALTY, LLC - New
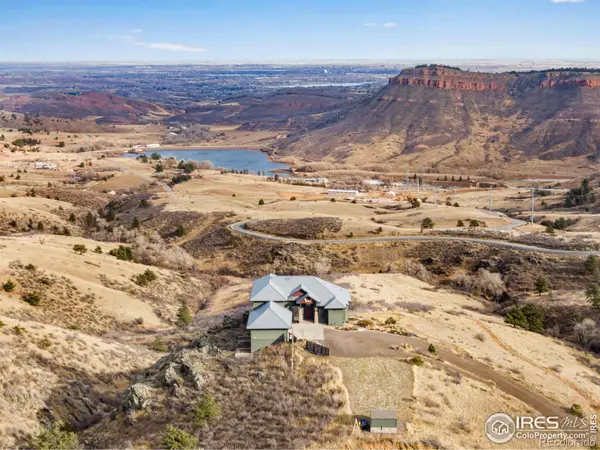 $1,695,000Active4 beds 5 baths6,007 sq. ft.
$1,695,000Active4 beds 5 baths6,007 sq. ft.12422 W County Road 18 E, Loveland, CO 80537
MLS# IR1048564Listed by: C3 REAL ESTATE SOLUTIONS, LLC - Coming Soon
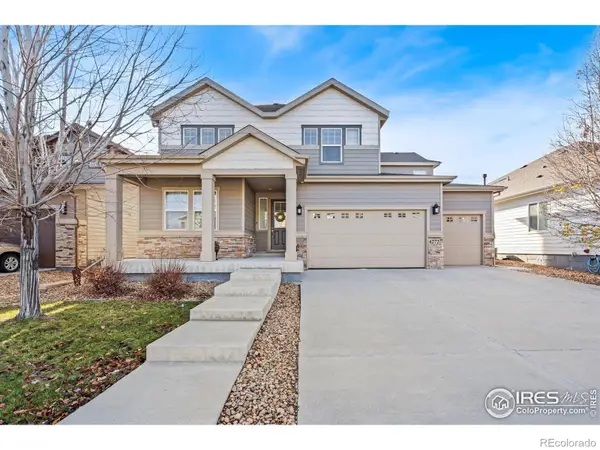 $725,000Coming Soon4 beds 4 baths
$725,000Coming Soon4 beds 4 baths4272 Lyric Falls Drive, Loveland, CO 80538
MLS# IR1048550Listed by: PROPERTY PARTNERS - New
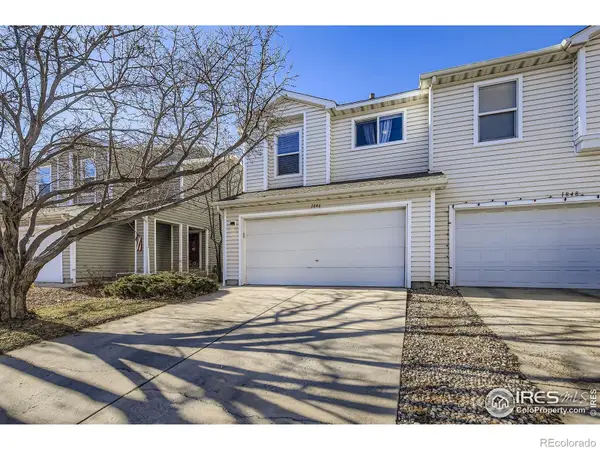 $415,000Active3 beds 2 baths1,420 sq. ft.
$415,000Active3 beds 2 baths1,420 sq. ft.1846 Dove Creek Circle, Loveland, CO 80538
MLS# IR1048532Listed by: RE/MAX ALLIANCE-FTC DWTN - Open Sat, 11am to 12:30pmNew
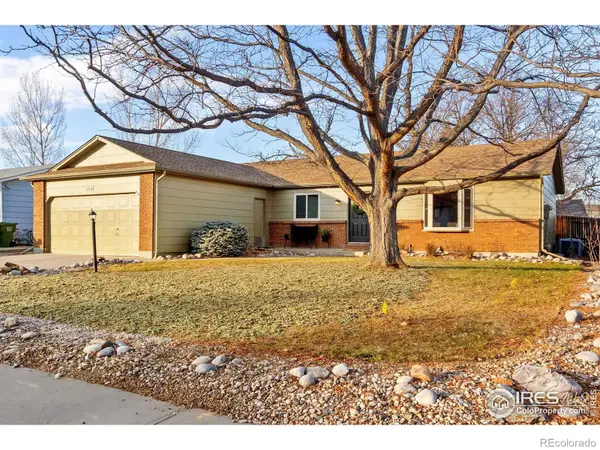 $435,000Active3 beds 2 baths1,331 sq. ft.
$435,000Active3 beds 2 baths1,331 sq. ft.1621 Avondale Drive, Loveland, CO 80538
MLS# IR1048526Listed by: RE/MAX ALLIANCE-FTC SOUTH - Coming Soon
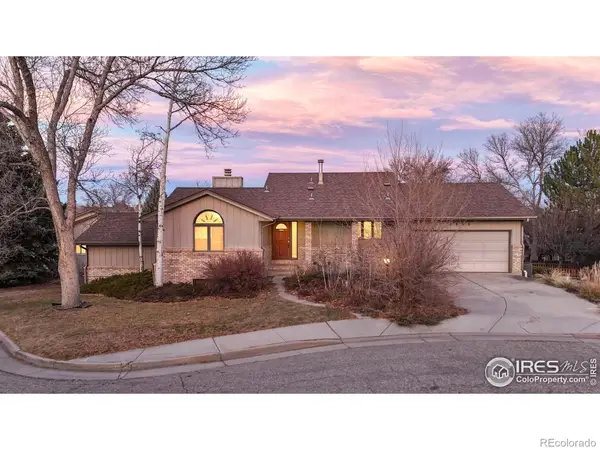 $500,000Coming Soon5 beds 3 baths
$500,000Coming Soon5 beds 3 baths2800 Crestview Court, Loveland, CO 80538
MLS# IR1048494Listed by: LC REAL ESTATE GROUP, LLC - New
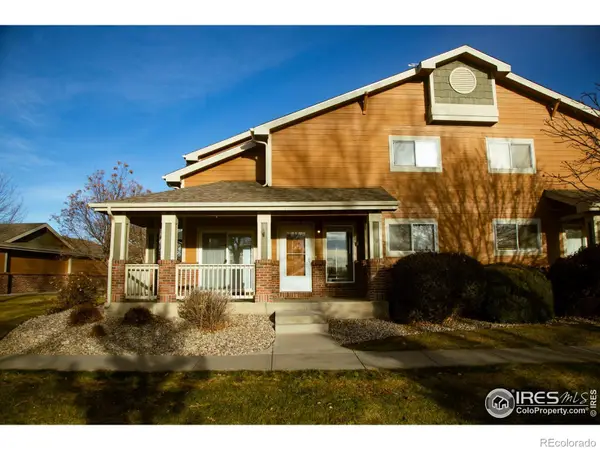 $355,000Active3 beds 3 baths1,682 sq. ft.
$355,000Active3 beds 3 baths1,682 sq. ft.135 Carina Circle #105, Loveland, CO 80537
MLS# IR1048496Listed by: RE/MAX NEXUS
