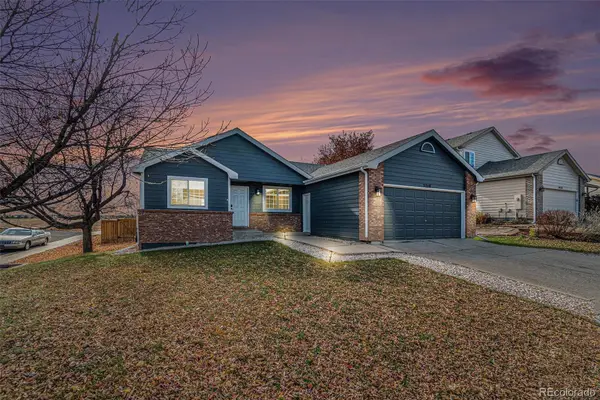6354 Deerfoot Drive, Loveland, CO 80538
Local realty services provided by:Better Homes and Gardens Real Estate Kenney & Company
6354 Deerfoot Drive,Loveland, CO 80538
$384,990
- 3 Beds
- 3 Baths
- 1,680 sq. ft.
- Townhouse
- Pending
Listed by: dennis schick, john taylor9702263990
Office: re/max alliance-ftc south
MLS#:IR1032344
Source:ML
Price summary
- Price:$384,990
- Price per sq. ft.:$229.16
- Monthly HOA dues:$103
About this home
Indulge in the epitome of comfort and modern elegance with this exceptional new home in Kinston, Loveland, CO. Nestled as an interior unit with a rear-load two-car garage and situated just across from the esteemed HUB amenity center, this residence promises a lifestyle of convenience and luxury. Experience an inviting ambiance with abundant natural light streaming through large front windows, enhancing the spaciousness of the main floor. Your Owner's Retreat awaits on the second level, offering a serene sanctuary to escape to. The two secondary bedrooms and another full bathroom on the second level provide ample space for family members or guests. A dedicated laundry room on this level adds convenience to your daily routine. This home showcases stylish upgrades in both the kitchen and Owner's Bath, reflecting the commitment to quality and aesthetic appeal by David Weekley Homes. For more details about the elegant features and upgrades of this new construction home in Loveland, CO, contact the David Weekley at Kinston Team. They can provide comprehensive information about the property, including its design elements, the community amenities, and the advantages of living in this sought-after location. Embrace a lifestyle of comfort and sophistication with this beautifully crafted residence, where every detail is designed to elevate your living experience. This is a NEW HOME COMMUNITY - 3 townhome plans offered from 1680 - 1846 SF. SPECIAL FINANCING INCENTIVES AVAILABLE TO BUYERS! Please call 720-650-4068 for details
Contact an agent
Home facts
- Year built:2025
- Listing ID #:IR1032344
Rooms and interior
- Bedrooms:3
- Total bathrooms:3
- Full bathrooms:1
- Half bathrooms:1
- Living area:1,680 sq. ft.
Heating and cooling
- Cooling:Central Air
- Heating:Forced Air
Structure and exterior
- Roof:Fiberglass
- Year built:2025
- Building area:1,680 sq. ft.
- Lot area:0.04 Acres
Schools
- High school:Mountain View
- Middle school:Other
- Elementary school:Other
Utilities
- Water:Public
- Sewer:Public Sewer
Finances and disclosures
- Price:$384,990
- Price per sq. ft.:$229.16
New listings near 6354 Deerfoot Drive
- New
 $429,000Active2 beds 2 baths1,440 sq. ft.
$429,000Active2 beds 2 baths1,440 sq. ft.2351 Lawson Drive, Loveland, CO 80538
MLS# IR1047417Listed by: EQUITY COLORADO-FRONT RANGE - Coming Soon
 $569,000Coming Soon4 beds 3 baths
$569,000Coming Soon4 beds 3 baths4815 Laporte Avenue, Loveland, CO 80538
MLS# IR1047416Listed by: RTOWN REAL ESTATE - New
 $390,000Active2 beds 1 baths863 sq. ft.
$390,000Active2 beds 1 baths863 sq. ft.1330 E 7th Street, Loveland, CO 80537
MLS# IR1047401Listed by: ONEWAY.REALTY - New
 $540,000Active5 beds 3 baths2,862 sq. ft.
$540,000Active5 beds 3 baths2,862 sq. ft.2112 Arron Drive, Loveland, CO 80537
MLS# IR1047410Listed by: RE/MAX OF BOULDER, INC - New
 $450,000Active4 beds 3 baths2,176 sq. ft.
$450,000Active4 beds 3 baths2,176 sq. ft.3210 Williamsburg Street, Loveland, CO 80538
MLS# 1558544Listed by: CARDINAL REAL ESTATE, LLC - New
 $475,000Active3 beds 3 baths2,532 sq. ft.
$475,000Active3 beds 3 baths2,532 sq. ft.1714 E 7th Street, Loveland, CO 80537
MLS# IR1047360Listed by: GROUP CENTERRA - New
 $599,900Active4 beds 2 baths1,624 sq. ft.
$599,900Active4 beds 2 baths1,624 sq. ft.7300 Orchard Drive, Loveland, CO 80538
MLS# IR1047357Listed by: RE/MAX ALLIANCE-LOVELAND - Coming Soon
 $295,000Coming Soon3 beds 2 baths
$295,000Coming Soon3 beds 2 baths3012 N Sheridan Avenue, Loveland, CO 80538
MLS# IR1047365Listed by: GROUP MULBERRY - New
 $470,000Active3 beds 2 baths1,743 sq. ft.
$470,000Active3 beds 2 baths1,743 sq. ft.814 Essex Drive, Loveland, CO 80538
MLS# IR1047328Listed by: EXP REALTY LLC - New
 $589,000Active5 beds 4 baths2,642 sq. ft.
$589,000Active5 beds 4 baths2,642 sq. ft.4575 Cole Drive, Loveland, CO 80538
MLS# 3911960Listed by: DISTINCT REAL ESTATE LLC
