6390 Elk Pass Lane, Loveland, CO 80538
Local realty services provided by:Better Homes and Gardens Real Estate Kenney & Company
6390 Elk Pass Lane,Loveland, CO 80538
$553,990
- 3 Beds
- 3 Baths
- 3,040 sq. ft.
- Single family
- Active
Upcoming open houses
- Sat, Feb 1412:00 pm - 03:00 pm
- Sun, Feb 1512:00 pm - 03:00 pm
- Sat, Feb 2112:00 pm - 03:00 pm
- Sun, Feb 2212:00 pm - 03:00 pm
- Sat, Feb 2812:00 pm - 03:00 pm
- Sun, Mar 0112:00 pm - 03:00 pm
Listed by: dennis schick, john taylor9702263990
Office: re/max alliance-ftc south
MLS#:IR1049567
Source:ML
Price summary
- Price:$553,990
- Price per sq. ft.:$182.23
- Monthly HOA dues:$103
About this home
Move in ready! Nestled against the backdrop of the stunning Colorado Front Range, the Mariano 2-story home offers 2,049 sq. ft. of thoughtfully designed living space. This exceptional home features 3 spacious bedrooms, 2.5 bathrooms, and a two-car garage, creating an ideal environment for both relaxation and entertaining.Step into the heart of the home, where the gourmet kitchen awaits, showcasing the sophisticated Relics Designer Package. With stylish cabinetry, high-end countertops, and premium appliances, this kitchen is perfect for both everyday meals and entertaining guests.The master suite is a true sanctuary, boasting a super shower with dual shower heads, including a luxurious rain shower head from the ceiling-creating the ultimate spa-like retreat.Enjoy outdoor living on the covered patio, where you can take in the breathtaking mountain views while relaxing in your own private oasis. The unfinished full basement offers endless potential for customization, whether for extra living space, a home gym, or additional storage.With its elegant design, panoramic views, and luxurious features, the Mariano model is the perfect place to call home. Limited opportunities remain! This is a new home community with FINAL OPPORTUNITIES. 3 plans remain from 2049 SF to 2363 SF. LOW INTEREST RATE AVAILABLE! Please call 720-650-4068 for details
Contact an agent
Home facts
- Year built:2025
- Listing ID #:IR1049567
Rooms and interior
- Bedrooms:3
- Total bathrooms:3
- Full bathrooms:2
- Half bathrooms:1
- Living area:3,040 sq. ft.
Heating and cooling
- Cooling:Central Air
- Heating:Forced Air
Structure and exterior
- Roof:Composition
- Year built:2025
- Building area:3,040 sq. ft.
- Lot area:0.1 Acres
Schools
- High school:Mountain View
- Middle school:Other
- Elementary school:Other
Utilities
- Water:Public
- Sewer:Public Sewer
Finances and disclosures
- Price:$553,990
- Price per sq. ft.:$182.23
- Tax amount:$4,650 (2024)
New listings near 6390 Elk Pass Lane
- New
 $435,000Active5 beds 2 baths1,152 sq. ft.
$435,000Active5 beds 2 baths1,152 sq. ft.1363 Arthur Avenue, Loveland, CO 80537
MLS# 3435481Listed by: KELLER WILLIAMS INTEGRITY REAL ESTATE LLC - Coming SoonOpen Sat, 9 to 11am
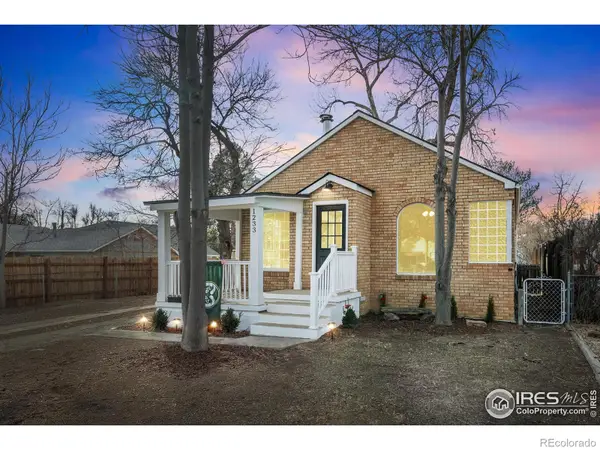 $425,000Coming Soon3 beds 2 baths
$425,000Coming Soon3 beds 2 baths1233 Garfield Avenue, Loveland, CO 80537
MLS# IR1051383Listed by: KW TOP OF THE ROCKIES - ELEVATE - Open Sat, 10am to 12pmNew
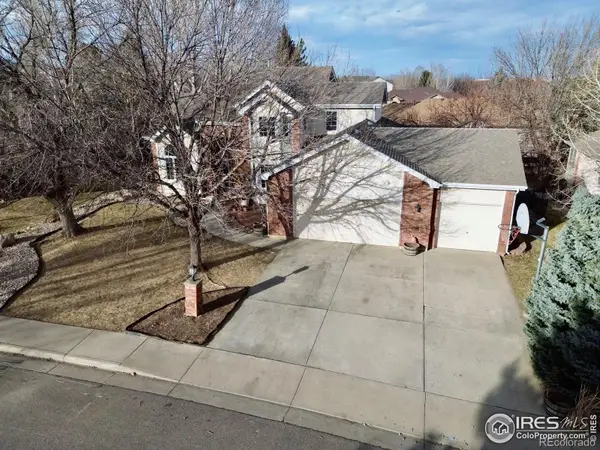 $789,000Active5 beds 6 baths4,088 sq. ft.
$789,000Active5 beds 6 baths4,088 sq. ft.2677 Eldorado Springs Drive, Loveland, CO 80538
MLS# IR1051371Listed by: KW REALTY DOWNTOWN, LLC - New
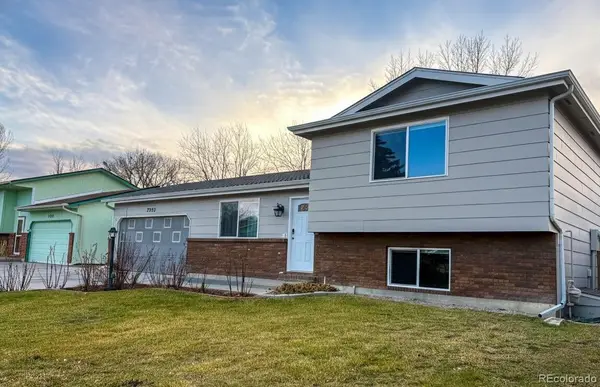 $450,000Active3 beds 2 baths1,332 sq. ft.
$450,000Active3 beds 2 baths1,332 sq. ft.3953 Buena Vista Drive, Loveland, CO 80538
MLS# 7282113Listed by: JPAR MODERN REAL ESTATE - New
 $514,999Active4 beds 3 baths2,706 sq. ft.
$514,999Active4 beds 3 baths2,706 sq. ft.819 Libra Court, Loveland, CO 80537
MLS# 6251752Listed by: PRAIRIE MOUNTAIN REAL ESTATE - New
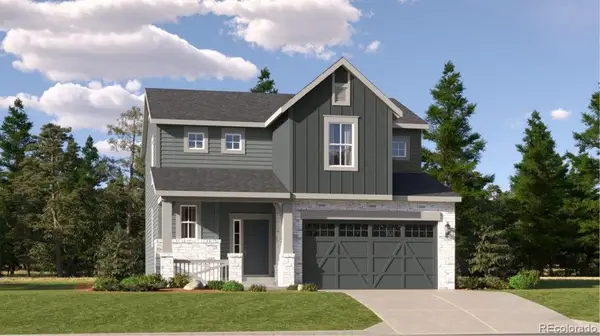 $733,100Active3 beds 3 baths2,897 sq. ft.
$733,100Active3 beds 3 baths2,897 sq. ft.3004 Ironton Drive, Loveland, CO 80538
MLS# 9795468Listed by: RE/MAX PROFESSIONALS - Coming SoonOpen Sat, 10am to 3pm
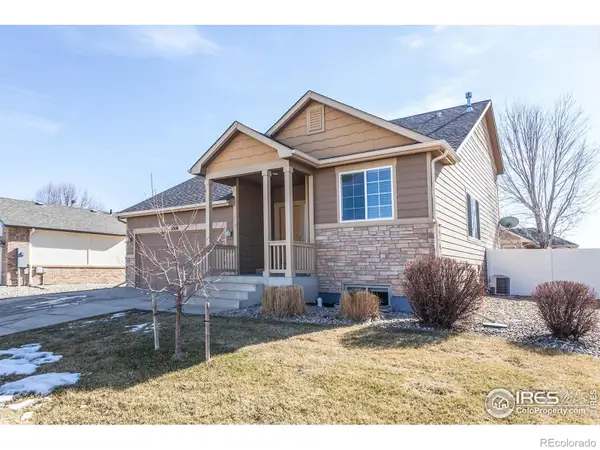 $499,900Coming Soon3 beds 3 baths
$499,900Coming Soon3 beds 3 baths1518 Farmland Street, Loveland, CO 80538
MLS# IR1051324Listed by: GREY ROCK REALTY - New
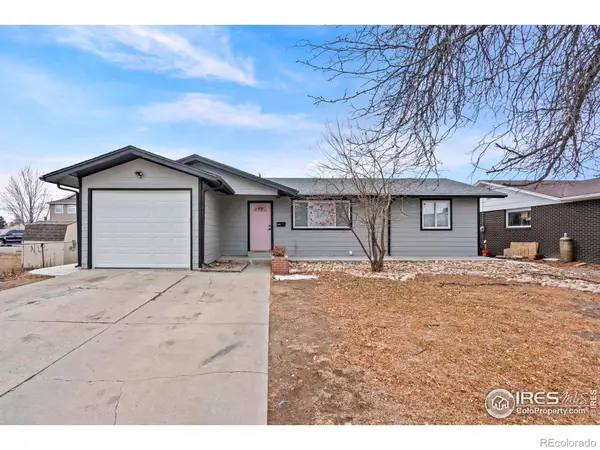 $480,000Active5 beds 2 baths1,872 sq. ft.
$480,000Active5 beds 2 baths1,872 sq. ft.1208 E 15th Street, Loveland, CO 80538
MLS# IR1051326Listed by: PICKET FENCE PROPERTIES - Open Sat, 10:30am to 12:30pmNew
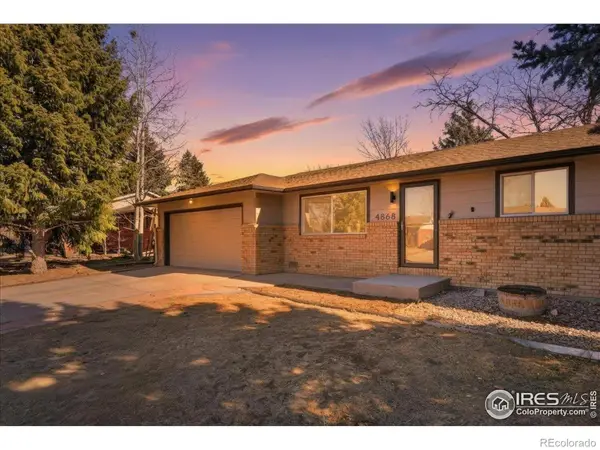 $424,500Active3 beds 2 baths1,110 sq. ft.
$424,500Active3 beds 2 baths1,110 sq. ft.4868 Harrison Avenue, Loveland, CO 80538
MLS# IR1051318Listed by: RE/MAX ALLIANCE-LOVELAND - Coming Soon
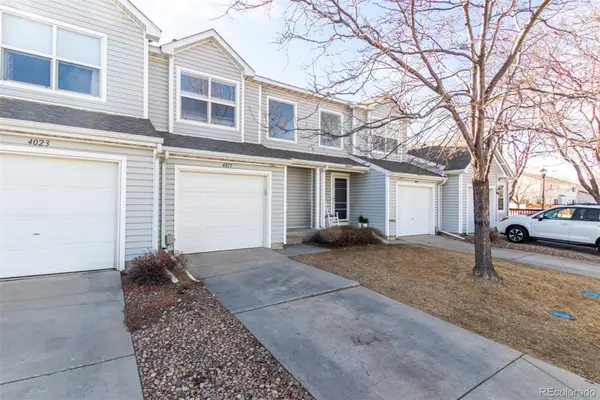 $345,000Coming Soon2 beds 2 baths
$345,000Coming Soon2 beds 2 baths4017 Three Bridges Court, Loveland, CO 80538
MLS# 4546259Listed by: REAL BROKER, LLC DBA REAL

