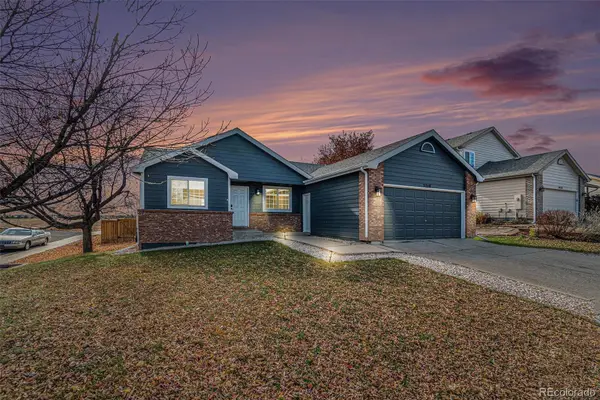6429 Union Creek Drive, Loveland, CO 80538
Local realty services provided by:Better Homes and Gardens Real Estate Kenney & Company
Listed by: julia udick9702263990
Office: re/max alliance-ftc south
MLS#:IR1041969
Source:ML
Price summary
- Price:$785,000
- Price per sq. ft.:$208.39
- Monthly HOA dues:$77
About this home
Savy buyers shop smart! Get a 5.6% rate for 5 years! Kinston is one of the top spots in Northern Colorado! Plus save money on utilities with solar panels included! Just steps from your front door, you can enjoy coffee or cocktails at The Hub Cafe, relax in a neighborhood garden, or cool off at the splash pad. If you're up for a short five-minute drive, you'll find endless entertainment, shopping, and dining options at Centerra and Johnstown Plaza. This house, known as The Hemingway, served as Richmond's model show home and it's loaded with upgrades! The main level features high ceilings and spacious walkways that enhance the open floor plan. Off the entry, is a bright office with French doors. Upgraded LVP flooring leads to a generous living room. This kitchen boasts quartz countertops, upgraded appliances, gas cooktop, a walk-in pantry, display cabinets, and a gigantic island. So much counter space! A natural flow takes you to the bright dining room with a large sliding door that leads to a covered patio in the fully privacy-fenced low maintenance backyard. Upstairs, a roomy loft serves as an additional gathering space, complemented by a luxurious owner's suite with an elegant ensuite bath and a custom walk-in closet. You'll also find three more bedrooms, a shared bath, and the laundry room on this level. The finished basement includes a fifth bedroom, a fourth bathroom, and a third gathering area-bring your billiard table, ping pong, or card table. There is room for it all.
Contact an agent
Home facts
- Year built:2023
- Listing ID #:IR1041969
Rooms and interior
- Bedrooms:5
- Total bathrooms:4
- Full bathrooms:2
- Half bathrooms:1
- Living area:3,767 sq. ft.
Heating and cooling
- Cooling:Central Air
- Heating:Forced Air
Structure and exterior
- Roof:Composition
- Year built:2023
- Building area:3,767 sq. ft.
- Lot area:0.16 Acres
Schools
- High school:Mountain View
- Middle school:Other
- Elementary school:Other
Utilities
- Water:Public
- Sewer:Public Sewer
Finances and disclosures
- Price:$785,000
- Price per sq. ft.:$208.39
- Tax amount:$8,407 (2024)
New listings near 6429 Union Creek Drive
- New
 $429,000Active2 beds 2 baths1,440 sq. ft.
$429,000Active2 beds 2 baths1,440 sq. ft.2351 Lawson Drive, Loveland, CO 80538
MLS# IR1047417Listed by: EQUITY COLORADO-FRONT RANGE - Coming Soon
 $569,000Coming Soon4 beds 3 baths
$569,000Coming Soon4 beds 3 baths4815 Laporte Avenue, Loveland, CO 80538
MLS# IR1047416Listed by: RTOWN REAL ESTATE - New
 $390,000Active2 beds 1 baths863 sq. ft.
$390,000Active2 beds 1 baths863 sq. ft.1330 E 7th Street, Loveland, CO 80537
MLS# IR1047401Listed by: ONEWAY.REALTY - New
 $540,000Active5 beds 3 baths2,862 sq. ft.
$540,000Active5 beds 3 baths2,862 sq. ft.2112 Arron Drive, Loveland, CO 80537
MLS# IR1047410Listed by: RE/MAX OF BOULDER, INC - New
 $450,000Active4 beds 3 baths2,176 sq. ft.
$450,000Active4 beds 3 baths2,176 sq. ft.3210 Williamsburg Street, Loveland, CO 80538
MLS# 1558544Listed by: CARDINAL REAL ESTATE, LLC - New
 $475,000Active3 beds 3 baths2,532 sq. ft.
$475,000Active3 beds 3 baths2,532 sq. ft.1714 E 7th Street, Loveland, CO 80537
MLS# IR1047360Listed by: GROUP CENTERRA - New
 $599,900Active4 beds 2 baths1,624 sq. ft.
$599,900Active4 beds 2 baths1,624 sq. ft.7300 Orchard Drive, Loveland, CO 80538
MLS# IR1047357Listed by: RE/MAX ALLIANCE-LOVELAND - Coming Soon
 $295,000Coming Soon3 beds 2 baths
$295,000Coming Soon3 beds 2 baths3012 N Sheridan Avenue, Loveland, CO 80538
MLS# IR1047365Listed by: GROUP MULBERRY - New
 $470,000Active3 beds 2 baths1,743 sq. ft.
$470,000Active3 beds 2 baths1,743 sq. ft.814 Essex Drive, Loveland, CO 80538
MLS# IR1047328Listed by: EXP REALTY LLC - New
 $589,000Active5 beds 4 baths2,642 sq. ft.
$589,000Active5 beds 4 baths2,642 sq. ft.4575 Cole Drive, Loveland, CO 80538
MLS# 3911960Listed by: DISTINCT REAL ESTATE LLC
