6460 Clearwater Drive, Loveland, CO 80538
Local realty services provided by:Better Homes and Gardens Real Estate Kenney & Company
6460 Clearwater Drive,Loveland, CO 80538
$715,000
- 4 Beds
- 4 Baths
- 4,140 sq. ft.
- Single family
- Active
Listed by:tr smith9702265511
Office:berkshire hathaway homeservices rocky mountain, realtors-fort collins
MLS#:IR1042307
Source:ML
Price summary
- Price:$715,000
- Price per sq. ft.:$172.71
- Monthly HOA dues:$100
About this home
Buyer backed out for reasons unrelated to the home. Exquisite Home with Private Access to Boyd Lake. This stunning 4-bedroom, 4-bath home encompasses an impressive 4,140 sq. ft. & is perfectly situated in the highly desirable Waterfront North neighborhood. Upon entering this grand residence, you're welcomed by a striking staircase that sets an elegant tone, exemplifying sophistication throughout. The main floor is expertly designed for both comfort & style, featuring an inviting living room that seamlessly connects to the dining area, making it ideal for entertaining guests. The chef's kitchen is a culinary delight, equipped with stainless steel appliances, generous quartz counter space. Step through the kitchen onto the expansive deck that overlooks a beautifully landscaped backyard, this outdoor retreat features a relaxing hot tub-perfect for unwinding after a long day. The upper level showcases three spacious bedrooms, including the primary suite-your personal sanctuary. This luxurious retreat boasts a five-piece bathroom complete with a soaking tub. The finished basement adds valuable living space, including an additional bedroom, 3/4 bathroom, a recreational room designed with a stylish wet bar equipped with a dishwasher and wine fridge for hosting friends & family. For those who need to work from home, on the main level is a dedicated office space provides a peaceful atmosphere conducive to productivity. Enhancing this exceptional living experience is a community rich with amenities, including scenic walking trails, a park with a playground. Residents enjoy exclusive access to a private boat ramp, a swim beach area with volleyball court, a swim dock, & convenient storage for paddle boards & kayaks. This prime location beautifully blends privacy with community, making this property more than just a home; it offers a luxurious lifestyle where you can create lasting memories. Don't miss the opportunity to experience immediate lake access & resort-style living!
Contact an agent
Home facts
- Year built:2005
- Listing ID #:IR1042307
Rooms and interior
- Bedrooms:4
- Total bathrooms:4
- Full bathrooms:2
- Half bathrooms:1
- Living area:4,140 sq. ft.
Heating and cooling
- Cooling:Central Air
- Heating:Forced Air
Structure and exterior
- Roof:Composition
- Year built:2005
- Building area:4,140 sq. ft.
- Lot area:0.24 Acres
Schools
- High school:Mountain View
- Middle school:High Plains
- Elementary school:High Plains
Utilities
- Water:Public
- Sewer:Public Sewer
Finances and disclosures
- Price:$715,000
- Price per sq. ft.:$172.71
- Tax amount:$4,896 (2024)
New listings near 6460 Clearwater Drive
- New
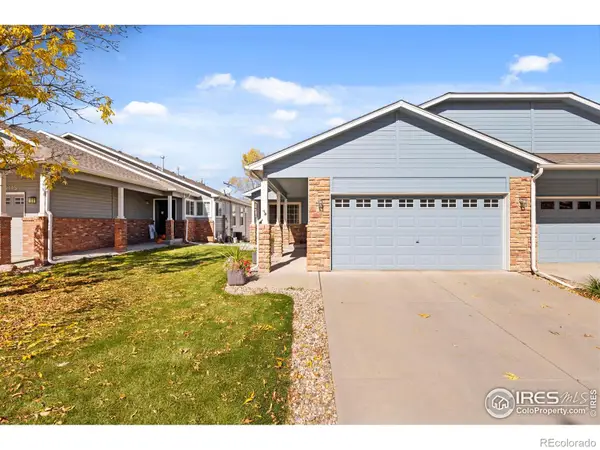 $418,000Active2 beds 2 baths2,690 sq. ft.
$418,000Active2 beds 2 baths2,690 sq. ft.2123 Lily Drive, Loveland, CO 80537
MLS# IR1046024Listed by: GROUP HARMONY - New
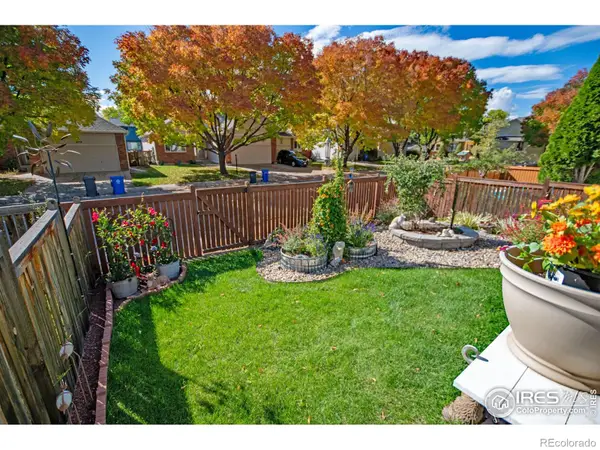 $399,900Active2 beds 2 baths1,714 sq. ft.
$399,900Active2 beds 2 baths1,714 sq. ft.2583 Begonia Court, Loveland, CO 80537
MLS# IR1045989Listed by: RE/MAX ALLIANCE-LOVELAND - New
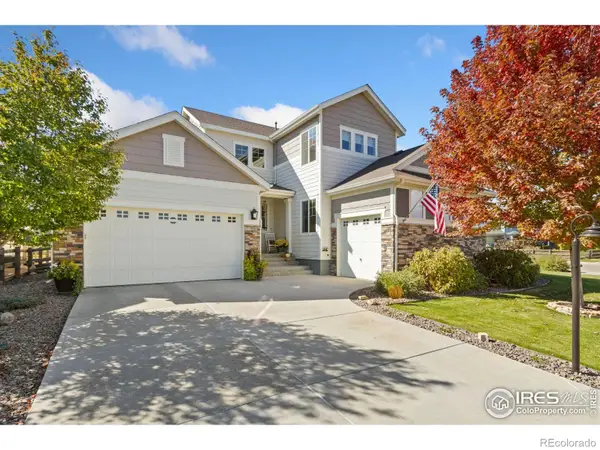 $860,000Active4 beds 5 baths5,575 sq. ft.
$860,000Active4 beds 5 baths5,575 sq. ft.2895 Pawnee Creek Drive, Loveland, CO 80538
MLS# IR1045981Listed by: PEDERSEN REAL ESTATE - New
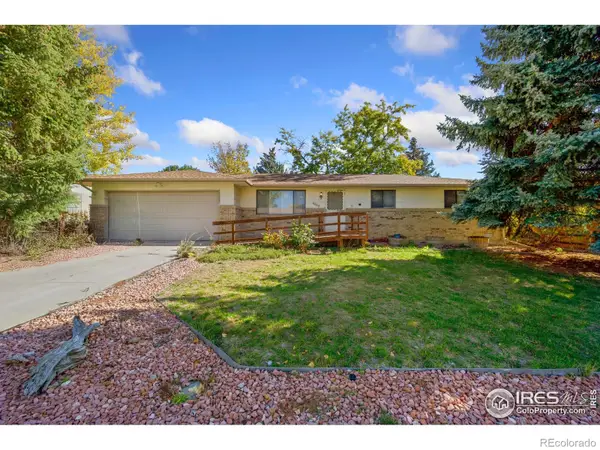 $355,000Active3 beds 2 baths1,131 sq. ft.
$355,000Active3 beds 2 baths1,131 sq. ft.4868 Harrison Avenue, Loveland, CO 80538
MLS# IR1045979Listed by: RE/MAX ALLIANCE-FTC SOUTH - New
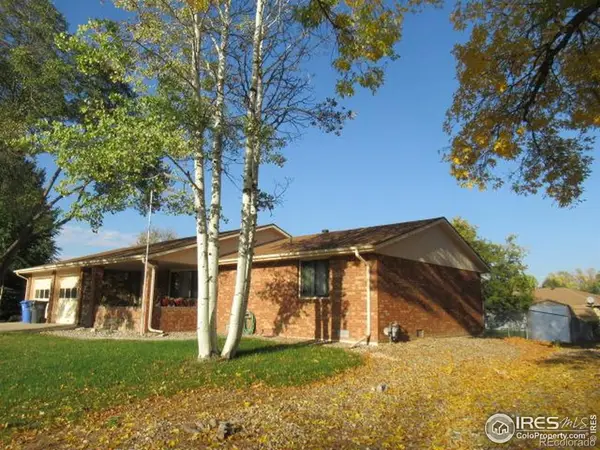 $435,000Active3 beds 2 baths1,432 sq. ft.
$435,000Active3 beds 2 baths1,432 sq. ft.3750 Sheridan Avenue, Loveland, CO 80538
MLS# IR1045976Listed by: KATHY MAHAFFEY RE SERVICES - New
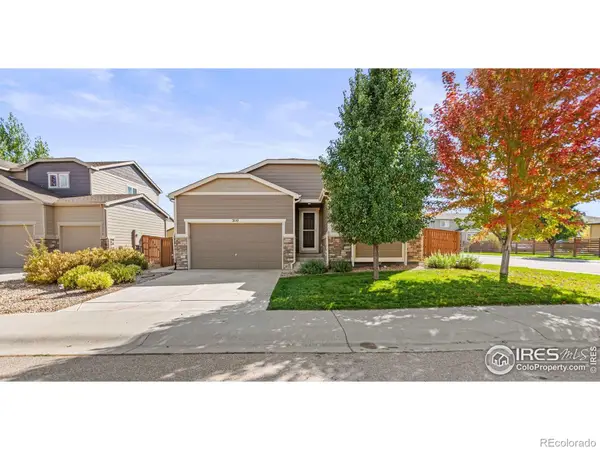 $485,000Active3 beds 2 baths1,607 sq. ft.
$485,000Active3 beds 2 baths1,607 sq. ft.3110 Crux Drive, Loveland, CO 80537
MLS# IR1045969Listed by: HOMESTEAD REAL ESTATE, LLC - New
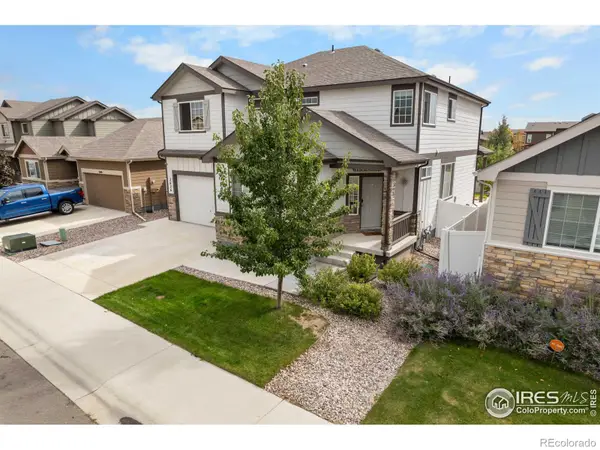 $589,900Active5 beds 4 baths3,214 sq. ft.
$589,900Active5 beds 4 baths3,214 sq. ft.2676 Emerald Street, Loveland, CO 80537
MLS# IR1045940Listed by: GOLBA GROUP REAL ESTATE LLC - New
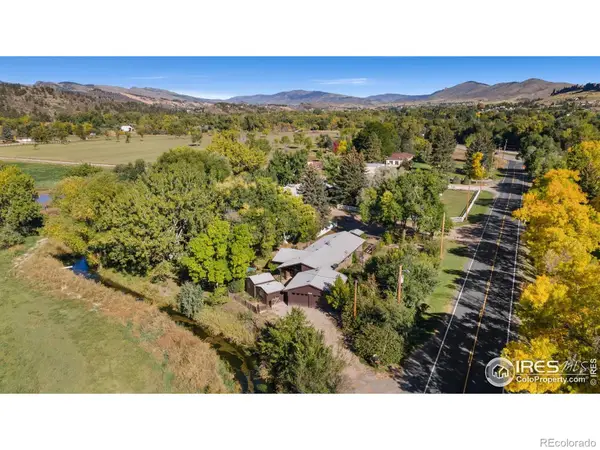 $600,000Active4 beds 3 baths1,619 sq. ft.
$600,000Active4 beds 3 baths1,619 sq. ft.1703 N County Road 23h, Loveland, CO 80537
MLS# IR1045949Listed by: GROUP CENTERRA - New
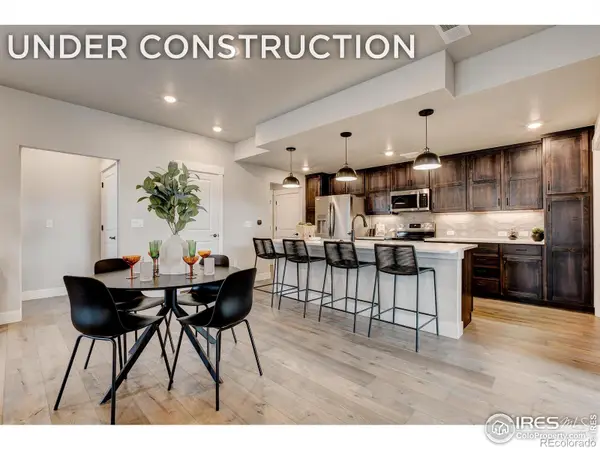 $497,400Active3 beds 2 baths1,431 sq. ft.
$497,400Active3 beds 2 baths1,431 sq. ft.3440 Hightower Drive #104, Loveland, CO 80538
MLS# IR1045728Listed by: RE/MAX ALLIANCE-FTC DWTN - New
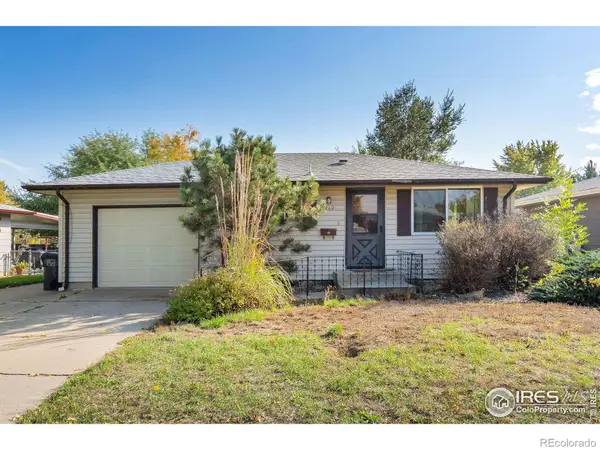 $350,000Active3 beds 2 baths2,060 sq. ft.
$350,000Active3 beds 2 baths2,060 sq. ft.1212 E 16th Street, Loveland, CO 80538
MLS# IR1045933Listed by: GROUP HARMONY
