707 E 8th Street, Loveland, CO 80537
Local realty services provided by:Better Homes and Gardens Real Estate Kenney & Company
Listed by: laura macdonald9709663207
Office: west and main homes
MLS#:IR1044361
Source:ML
Price summary
- Price:$365,000
- Price per sq. ft.:$352.66
About this home
*Back on the market at an unbeatable price!* 1902 Meets 2025 - Historic Bungalow in Downtown Loveland! Step into this corner-lot gem where classic architecture meets modern living, just blocks from Loveland's vibrant Foundry district. Now offered at $365,000, this STR-friendly location invites investors, creatives, and dreamers alike (buyer to verify city license + zoning).A one-step front entry leads inside to soaring vaulted ceilings making the 1,035 sq ft floor plan feel expansive. A main-level bedroom features a walk-in shower and closet space. The kitchen shines with a center island, stainless appliances, and fresh interior paint, while brand-new carpet warms each bedroom. Upstairs, nearly 500 sq ft of loft space offers flexible options for office, studio, or guest retreat-reached by a charmingly steep ladder that adds personality and fun.Enjoy easy outdoor living on the freshly painted deck, fenced backyard, and raised garden beds perfect for urban gardening. Corner-lot layout provides side-yard access and potential future options (buyer to confirm ADU or garage possibilities with City of Loveland), plus no HOA.You're just minutes to Civic Center Park, Foote Lagoon, Sunnyside Park, and Civic Center Trail plus local favorites like Feel Love Coffee, Dark Heart Coffee, A.K.A. Kitchen, and The Foundry with dining and entertainment. Media package includes 3D tour, video walkthrough + printable floor plan on Zillow Showcase. This Loveland bungalow perfectly blends historic charm with modern updates and a walkable downtown lifestyle-your next chapter starts here! *Sellers are completing a handful or repairs prior to closing. And prefer to sell the home "as is". The home just appraised for $388,000 with no appraiser repairs required, so you have plenty of equity here to do any additional updates or upgrades as you see fit!
Contact an agent
Home facts
- Year built:1902
- Listing ID #:IR1044361
Rooms and interior
- Bedrooms:2
- Total bathrooms:2
- Full bathrooms:1
- Living area:1,035 sq. ft.
Heating and cooling
- Cooling:Central Air
- Heating:Forced Air
Structure and exterior
- Roof:Composition
- Year built:1902
- Building area:1,035 sq. ft.
- Lot area:0.12 Acres
Schools
- High school:Thompson Valley
- Middle school:Other
- Elementary school:Truscott
Utilities
- Water:Public
- Sewer:Public Sewer
Finances and disclosures
- Price:$365,000
- Price per sq. ft.:$352.66
- Tax amount:$1,571 (2024)
New listings near 707 E 8th Street
- New
 $1,900,000Active1.47 Acres
$1,900,000Active1.47 Acres5815 Rockwell Avenue, Loveland, CO 80537
MLS# IR1048661Listed by: CUSHMAN & WAKEFIELD - New
 $367,500Active3 beds 4 baths2,005 sq. ft.
$367,500Active3 beds 4 baths2,005 sq. ft.1038 Winona Circle, Loveland, CO 80537
MLS# 6193774Listed by: RE/MAX SYNERGY - Coming Soon
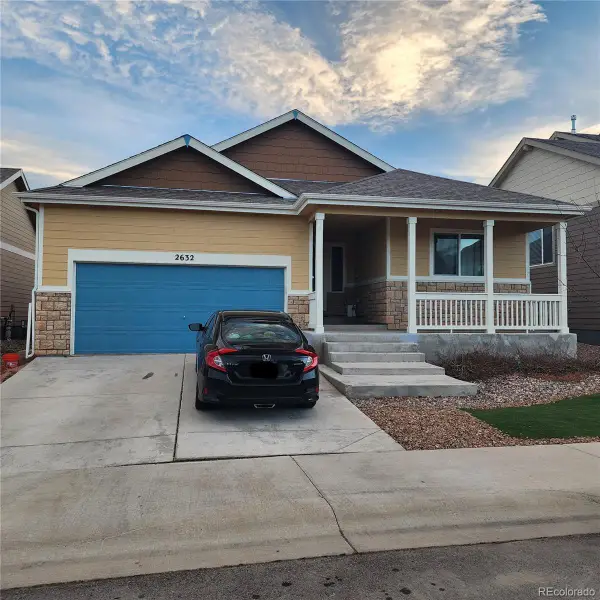 $550,000Coming Soon5 beds 3 baths
$550,000Coming Soon5 beds 3 baths2632 Turquoise Street, Loveland, CO 80537
MLS# 8101534Listed by: KELLER WILLIAMS DTC - New
 $425,000Active3 beds 2 baths1,199 sq. ft.
$425,000Active3 beds 2 baths1,199 sq. ft.4773 Sunvalley Drive, Loveland, CO 80538
MLS# 6349473Listed by: ORCHARD BROKERAGE LLC - New
 $485,000Active3 beds 2 baths1,873 sq. ft.
$485,000Active3 beds 2 baths1,873 sq. ft.509 W 5th Street, Loveland, CO 80537
MLS# IR1048616Listed by: GROUP CENTERRA - New
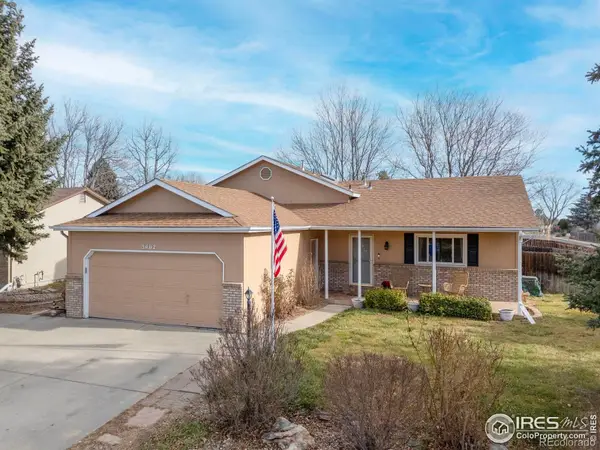 $440,000Active4 beds 2 baths1,727 sq. ft.
$440,000Active4 beds 2 baths1,727 sq. ft.3402 Black Walnut Court, Loveland, CO 80538
MLS# IR1048610Listed by: GROUP CENTERRA - New
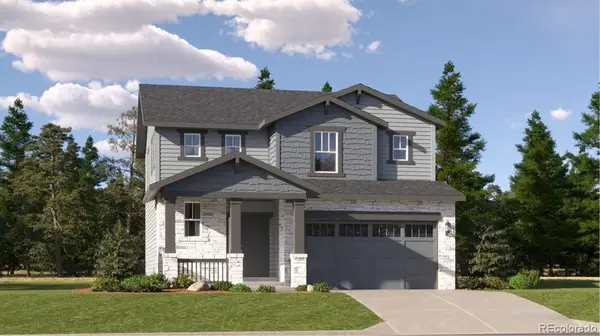 $545,450Active3 beds 3 baths2,699 sq. ft.
$545,450Active3 beds 3 baths2,699 sq. ft.3523 Tabernash Drive, Loveland, CO 80538
MLS# 3595746Listed by: RE/MAX PROFESSIONALS - New
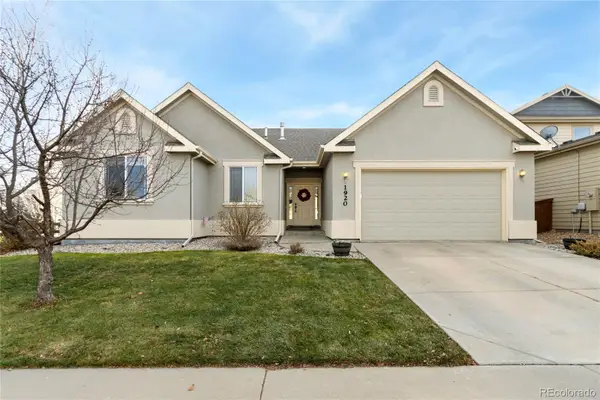 $555,000Active3 beds 2 baths3,094 sq. ft.
$555,000Active3 beds 2 baths3,094 sq. ft.1920 Mississippi Street, Loveland, CO 80538
MLS# 4466343Listed by: KELLER WILLIAMS PREFERRED REALTY - New
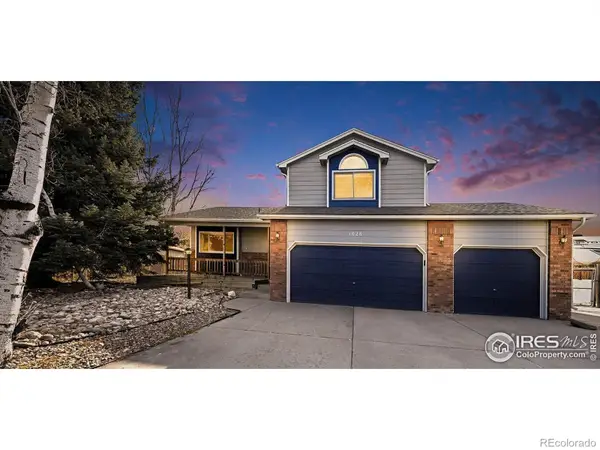 $500,000Active3 beds 3 baths2,269 sq. ft.
$500,000Active3 beds 3 baths2,269 sq. ft.1028 Princewood Place, Loveland, CO 80538
MLS# IR1048585Listed by: JPAR MODERN REAL ESTATE - New
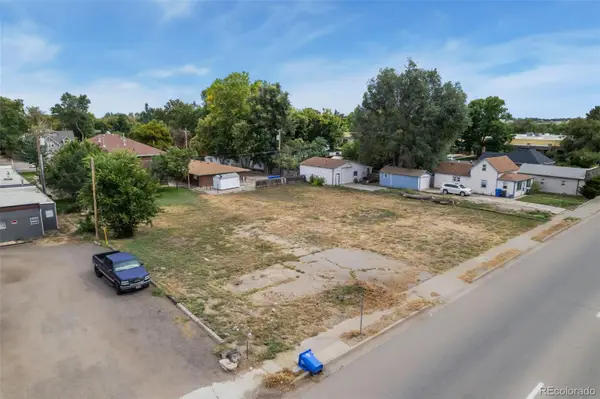 $550,000Active0.44 Acres
$550,000Active0.44 Acres206 S Lincoln Avenue, Loveland, CO 80537
MLS# 2056260Listed by: EXP REALTY, LLC
