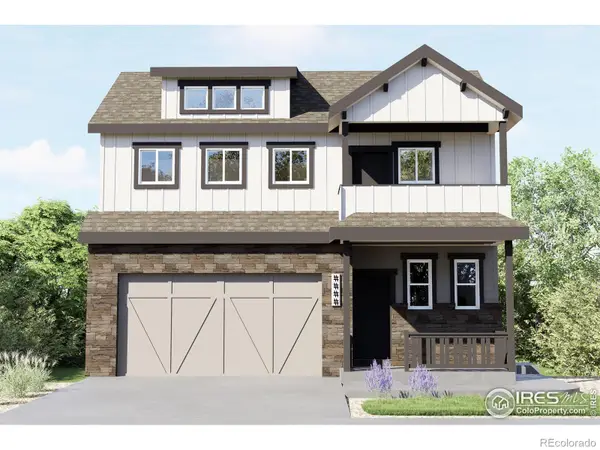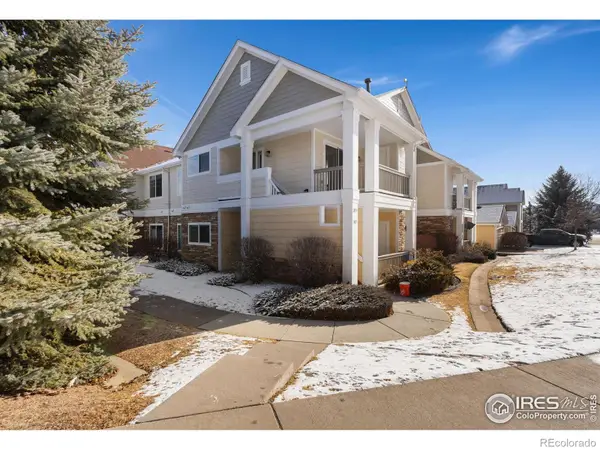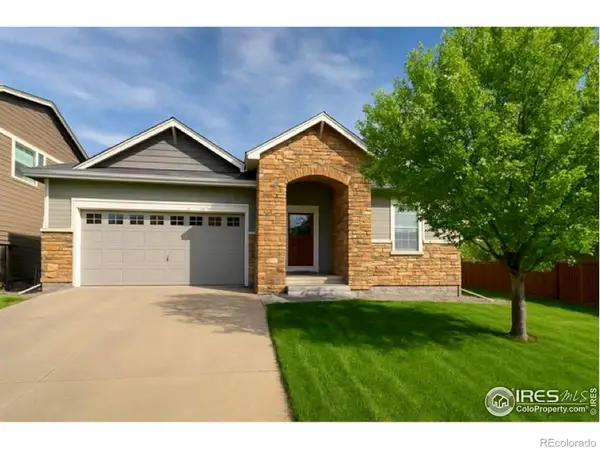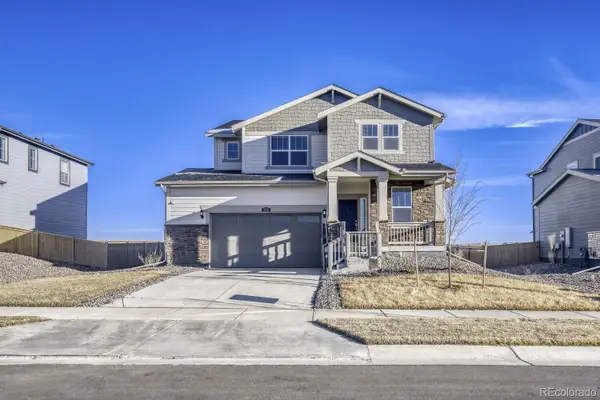717 W 36th Street, Loveland, CO 80538
Local realty services provided by:Better Homes and Gardens Real Estate Kenney & Company
717 W 36th Street,Loveland, CO 80538
$498,800
- 3 Beds
- 2 Baths
- 1,850 sq. ft.
- Single family
- Active
Listed by: gregory k crowell9705350925
Office: millennium progressive vantage
MLS#:IR1039641
Source:ML
Price summary
- Price:$498,800
- Price per sq. ft.:$269.62
About this home
Be sure to take a look at this charming brick ranch-clean, updated, and move-in ready. Large windows fill the home with natural light, highlighting a spacious living room, inviting dining area, cozy family room, and a convenient laundry room just off the kitchen. The dedicated office includes a generous walk-in closet and can easily serve as a fourth bedroom or hobby room, offering valuable flexibility.This well-maintained home features numerous practical updates: a new furnace and A/C, fresh interior paint, newer carpet and laminate flooring, refinished kitchen cabinets with updated hardware, and a recently replaced roof. A tiled bathroom with a no-step shower adds comfort and accessibility.The easy-care front yard combines a small lawn with Xeriscaping and a brick walkway leading to a welcoming, south-facing front porch with no-step entry. Off the family room, a small greenhouse provides year-round gardening potential.The fenced backyard is designed for outdoor enjoyment, offering a large Colorado flagstone patio (partially covered), custom stone planters, raised garden beds, two storage closets, shed, and a natural gas grill hookup. An apple tree, peach tree, and grapevine bring seasonal charm and homegrown harvests. Additional highlights include: No HOA or special districts Pulse fiber Internet available Quality full-brick construction Excellent Loveland location: Close to Lincoln Elementary and Loveland High School, grocery stores, restaurants, coffee shops, gas, medical offices, and hospitals. Nearby attractions include Benson Sculpture Garden (with more than 170 outdoor sculptures), Hammond Amphitheater, North Lake Park with its seasonal Buckhorn Northern Railroad miniature train, The Olde Course at Loveland golf course, Mehaffey Park, and Boyd Lake State Park.This home offers solid construction, a comfortable layout, and unbeatable convenience-ready for you to move in and make it your own.
Contact an agent
Home facts
- Year built:1972
- Listing ID #:IR1039641
Rooms and interior
- Bedrooms:3
- Total bathrooms:2
- Full bathrooms:1
- Living area:1,850 sq. ft.
Heating and cooling
- Cooling:Central Air
- Heating:Forced Air
Structure and exterior
- Roof:Composition
- Year built:1972
- Building area:1,850 sq. ft.
- Lot area:0.23 Acres
Schools
- High school:Loveland
- Middle school:Lucile Erwin
- Elementary school:Lincoln
Utilities
- Water:Public
- Sewer:Public Sewer
Finances and disclosures
- Price:$498,800
- Price per sq. ft.:$269.62
- Tax amount:$1,431 (2024)
New listings near 717 W 36th Street
- New
 $699,865Active3 beds 3 baths3,637 sq. ft.
$699,865Active3 beds 3 baths3,637 sq. ft.2894 Donatello Street, Loveland, CO 80538
MLS# IR1050071Listed by: RE/MAX ALLIANCE-FTC SOUTH - New
 $300,000Active2 beds 2 baths981 sq. ft.
$300,000Active2 beds 2 baths981 sq. ft.4635 Hahns Peak Drive #203, Loveland, CO 80538
MLS# IR1050060Listed by: RED TEAM HOMES - Open Sun, 12 to 2pmNew
 $572,500Active3 beds 6 baths3,112 sq. ft.
$572,500Active3 beds 6 baths3,112 sq. ft.726 Callisto Drive, Loveland, CO 80537
MLS# IR1050003Listed by: DAN DAVIS & ASSOCIATES REALTY - New
 $3,250,000Active5 beds 5 baths5,827 sq. ft.
$3,250,000Active5 beds 5 baths5,827 sq. ft.16132 Steller Ridge Road, Loveland, CO 80538
MLS# IR1049991Listed by: GROUP MULBERRY - Open Sat, 11am to 1pmNew
 $405,000Active3 beds 3 baths2,456 sq. ft.
$405,000Active3 beds 3 baths2,456 sq. ft.623 Callisto Drive #102, Loveland, CO 80537
MLS# IR1049994Listed by: RE/MAX ALLIANCE-FTC SOUTH - Coming Soon
 $515,000Coming Soon4 beds 3 baths
$515,000Coming Soon4 beds 3 baths2283 Danielle Court, Loveland, CO 80537
MLS# IR1049973Listed by: REALTY ONE GROUP FOURPOINTS - Open Sat, 12 to 2pmNew
 $577,900Active4 beds 3 baths3,312 sq. ft.
$577,900Active4 beds 3 baths3,312 sq. ft.3551 Tabernash Drive, Loveland, CO 80538
MLS# 4557851Listed by: RE/MAX PROFESSIONALS - Coming Soon
 $355,000Coming Soon2 beds 2 baths
$355,000Coming Soon2 beds 2 baths2067 Grays Peak Drive #203, Loveland, CO 80538
MLS# IR1049958Listed by: GROUP CENTERRA - Coming Soon
 $550,000Coming Soon4 beds 3 baths
$550,000Coming Soon4 beds 3 baths4415 Shubert Drive, Loveland, CO 80538
MLS# IR1049965Listed by: C3 REAL ESTATE SOLUTIONS, LLC - New
 $735,000Active6 beds 4 baths3,928 sq. ft.
$735,000Active6 beds 4 baths3,928 sq. ft.2988 Kiowa Drive, Loveland, CO 80538
MLS# IR1049966Listed by: KELLER WILLIAMS TOP OF THE ROCKIES ESTES PARK
