729 Sawmill Road, Loveland, CO 80537
Local realty services provided by:Better Homes and Gardens Real Estate Kenney & Company
Listed by: john feeneyjfeeney@c3-re.com,970-231-4172
Office: c3 real estate solutions llc.
MLS#:4018271
Source:ML
Price summary
- Price:$1,295,000
- Price per sq. ft.:$296.2
About this home
Experience mountain living in this custom-built contemporary home nestled on 35 private acres in the Saddle Notch Ranch area just west of the City of Loveland. Designed for comfort, energy efficiency, and connection to nature, this property offers unmatched views through soaring floor-to-ceiling windows in the expansive great room, showcasing the stunning natural surroundings. Thoughtfully constructed with high insulation values, passive solar design, in-floor radiant heating with 12 zones, and a whole-house fan, the home stays comfortable year-round. The open-concept layout includes a chef's kitchen with Tigerwood custom cabinetry, a five-burner gas cooktop, double ovens, large island with seating, walk-in pantry, and deck access for indoor-outdoor living. The main floor also features a guest suite with private entrance and jetted tub, and a unique mudroom off the attached four-car garage with ample storage. Upstairs, the loft-level home office overlooks the great room and sweeping landscape. The primary suite is a peaceful retreat with a gas fireplace, large walk-in closet, luxurious bath with dual showerheads, body sprays, and an oversized jetted tub with a view. The laundry room, also located off the primary suite, offers exceptional functionality with custom cabinetry and organization features. The large partially finished/unfinished walk-out basement-with 220V power has a separate entrance and is currently being used by the Sellers as a recreation room and hobby room/shop. Additional property highlights include CAT 5E ethernet wiring, custom window coverings, decorative ceiling fans, and a 1,000-gallon indoor cistern system. The fenced outdoor area is pet-friendly with room to expand, and the oversized driveway leads to the nearly new detached 4 car garage with 1,140 square feet of additional space! Enjoy privacy, sustainability, and panoramic views in a truly special setting. Shown by appointment only. Located on a private road-no drive-bys, please.
Contact an agent
Home facts
- Year built:2008
- Listing ID #:4018271
Rooms and interior
- Bedrooms:3
- Total bathrooms:3
- Full bathrooms:3
- Living area:4,372 sq. ft.
Heating and cooling
- Heating:Hot Water, Radiant
Structure and exterior
- Roof:Metal
- Year built:2008
- Building area:4,372 sq. ft.
- Lot area:35.4 Acres
Schools
- High school:Thompson Valley
- Middle school:Walt Clark
- Elementary school:Big Thompson
Utilities
- Water:Cistern, Well
- Sewer:Septic Tank
Finances and disclosures
- Price:$1,295,000
- Price per sq. ft.:$296.2
- Tax amount:$7,190 (2024)
New listings near 729 Sawmill Road
- Coming Soon
 $550,000Coming Soon5 beds 3 baths
$550,000Coming Soon5 beds 3 baths4572 Hayler Avenue, Loveland, CO 80538
MLS# 3002853Listed by: HOME NAVIGATORS REALTY - New
 $459,900Active3 beds 3 baths2,318 sq. ft.
$459,900Active3 beds 3 baths2,318 sq. ft.3462 Hewitt Street, Loveland, CO 80538
MLS# IR1048726Listed by: HITCH REALTY LLC - New
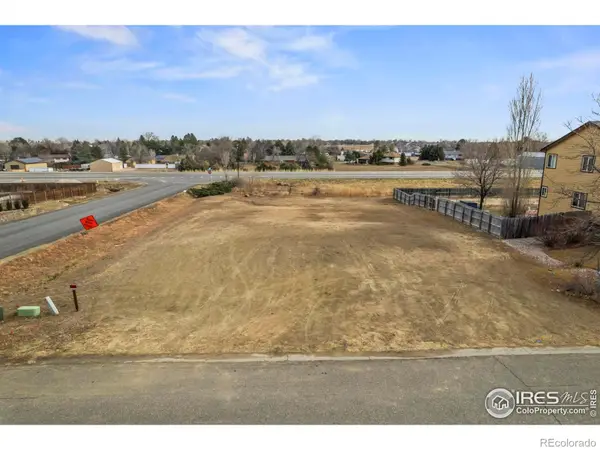 $219,000Active0.43 Acres
$219,000Active0.43 Acres4706 Lucille Court, Loveland, CO 80537
MLS# IR1048724Listed by: HITCH REALTY LLC - New
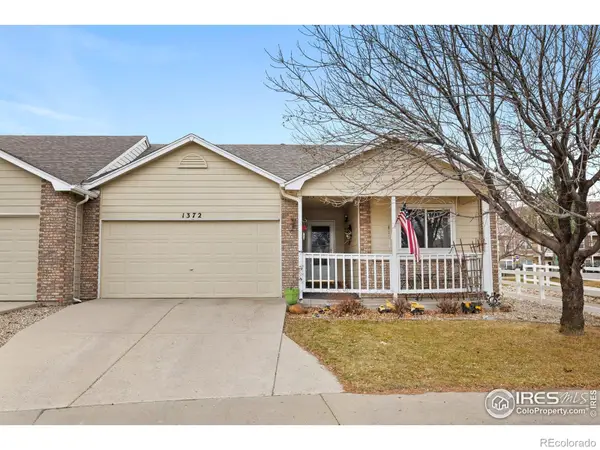 $385,000Active3 beds 2 baths1,165 sq. ft.
$385,000Active3 beds 2 baths1,165 sq. ft.1372 Lavender Court, Loveland, CO 80537
MLS# IR1048712Listed by: GROUP CENTERRA - New
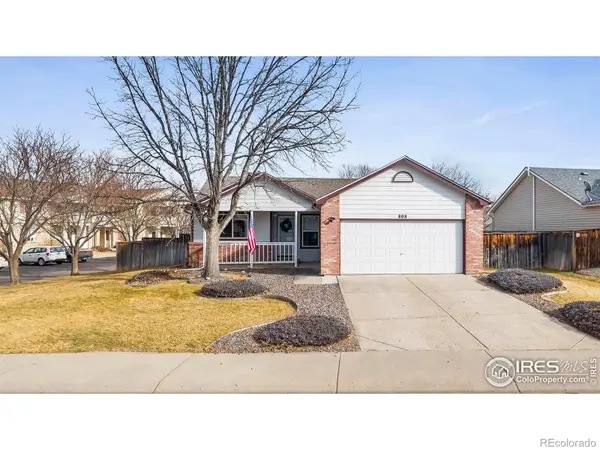 $420,000Active3 beds 2 baths1,109 sq. ft.
$420,000Active3 beds 2 baths1,109 sq. ft.808 Kaitlyn Circle, Loveland, CO 80537
MLS# IR1048713Listed by: GROUP CENTERRA - New
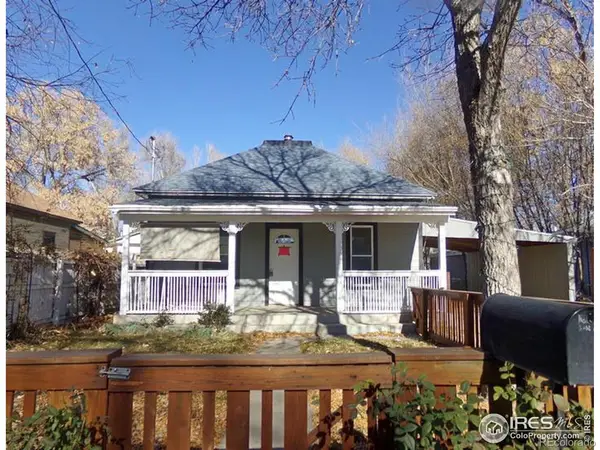 $249,900Active3 beds 1 baths1,056 sq. ft.
$249,900Active3 beds 1 baths1,056 sq. ft.1513 E 4th Street, Loveland, CO 80537
MLS# IR1048714Listed by: PRO REALTY OLD TOWN - New
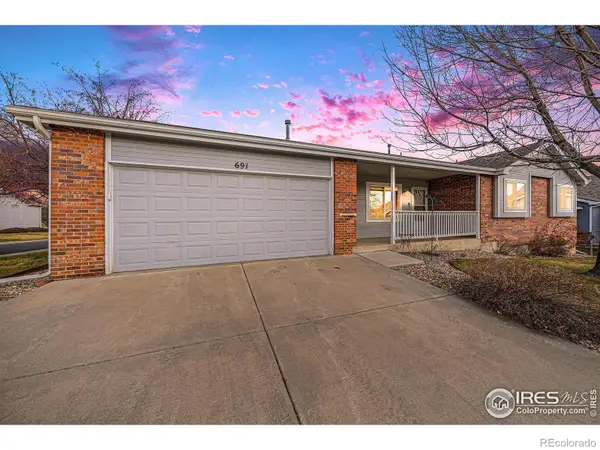 $439,000Active3 beds 2 baths2,676 sq. ft.
$439,000Active3 beds 2 baths2,676 sq. ft.691 Sundance Drive, Loveland, CO 80538
MLS# IR1048708Listed by: FOCAL REAL ESTATE GROUP - New
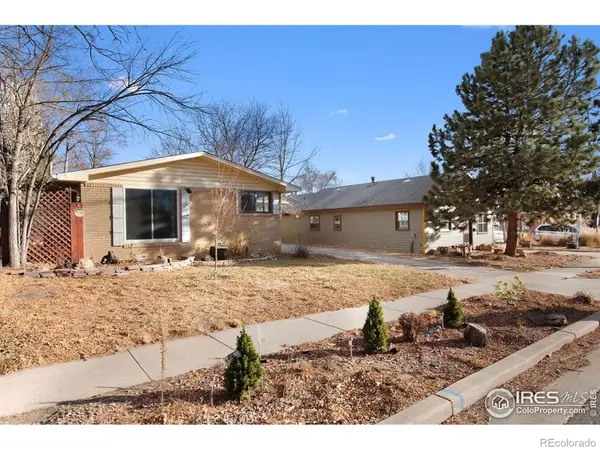 $430,000Active3 beds 2 baths1,154 sq. ft.
$430,000Active3 beds 2 baths1,154 sq. ft.1304 Garfield Avenue, Loveland, CO 80537
MLS# IR1048706Listed by: EXP REALTY - HUB - New
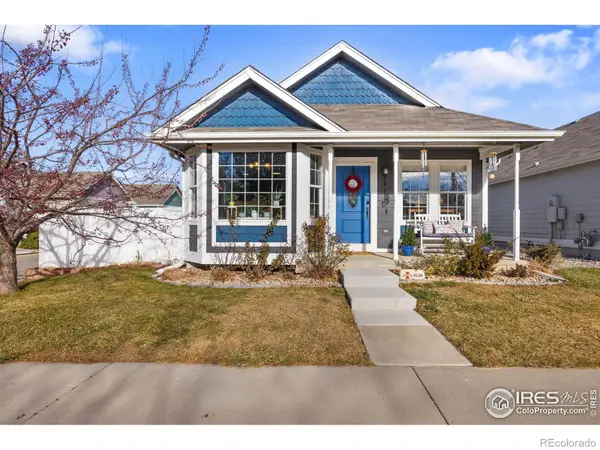 $485,000Active3 beds 3 baths3,394 sq. ft.
$485,000Active3 beds 3 baths3,394 sq. ft.2717 Blackhawk Place, Loveland, CO 80538
MLS# IR1048694Listed by: COLDWELL BANKER REALTY- FORT COLLINS - New
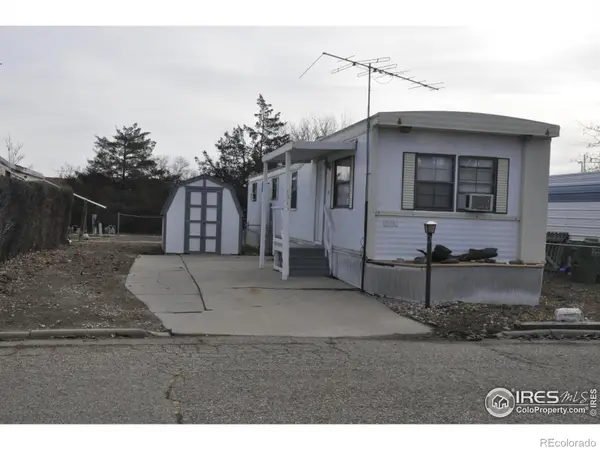 $210,000Active2 beds 1 baths672 sq. ft.
$210,000Active2 beds 1 baths672 sq. ft.1316 Madeline Court, Loveland, CO 80537
MLS# IR1048677Listed by: PRO REALTY INC
