75 Pleasant View Drive, Loveland, CO 80537
Local realty services provided by:Better Homes and Gardens Real Estate Kenney & Company
Listed by: jennifer moody-steyer9702263990
Office: re/max alliance-ftc south
MLS#:IR1050947
Source:ML
Price summary
- Price:$1,399,000
- Price per sq. ft.:$274.37
- Monthly HOA dues:$40.67
About this home
Set on nearly 10 scenic acres between Loveland and Berthoud, this one-of-a-kind country property delivers the space, views, and infrastructure buyers are searching for - and rarely find. With sweeping mountain views and room to roam, this is Colorado living at its finest. The land is the true star here, complete with a highly desirable irrigation water share that supports a wide range of rural uses. Whether you're planning for livestock, crops, pasture, or expansive gardens, the property offers the resources needed to truly live off the land and make the most of your acreage. The 3-bedroom, 2-bath home is comfortable and inviting, featuring brand-new flooring and sun-filled living spaces with wide windows that bring the outdoors in. Step outside and you'll find three large decks built for sunrise coffee, sunset views, and weekend gatherings. Outbuildings are ready for work and play, including a 36x43 metal barn/garage, milking barn, hay barn, chicken coop, lean-tos, and a historic grainery full of character and possibility. Whether you're a hobby farmer, horse lover, or simply want elbow room and utility, the setup is already in place. An attached 3.5-car garage adds even more storage and function. Properties with this much usable land, water value, and versatility - in this location - don't come available often. If you've been waiting for the right acreage property, this is your sign to schedule a showing.
Contact an agent
Home facts
- Year built:2011
- Listing ID #:IR1050947
Rooms and interior
- Bedrooms:3
- Total bathrooms:2
- Full bathrooms:2
- Living area:5,099 sq. ft.
Heating and cooling
- Cooling:Central Air
- Heating:Forced Air
Structure and exterior
- Roof:Composition
- Year built:2011
- Building area:5,099 sq. ft.
- Lot area:9.54 Acres
Schools
- High school:Mountain View
- Middle school:Other
- Elementary school:Winona
Utilities
- Water:Public
- Sewer:Public Sewer
Finances and disclosures
- Price:$1,399,000
- Price per sq. ft.:$274.37
- Tax amount:$2,922 (2024)
New listings near 75 Pleasant View Drive
- New
 $435,000Active5 beds 2 baths1,152 sq. ft.
$435,000Active5 beds 2 baths1,152 sq. ft.1363 Arthur Avenue, Loveland, CO 80537
MLS# 3435481Listed by: KELLER WILLIAMS INTEGRITY REAL ESTATE LLC - Coming SoonOpen Sat, 9 to 11am
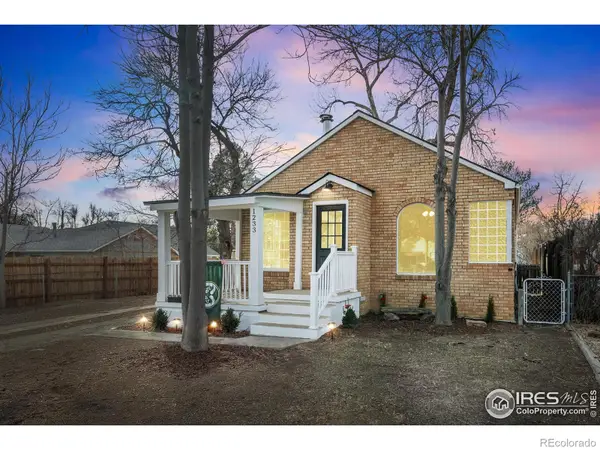 $425,000Coming Soon3 beds 2 baths
$425,000Coming Soon3 beds 2 baths1233 Garfield Avenue, Loveland, CO 80537
MLS# IR1051383Listed by: KW TOP OF THE ROCKIES - ELEVATE - Open Sat, 10am to 12pmNew
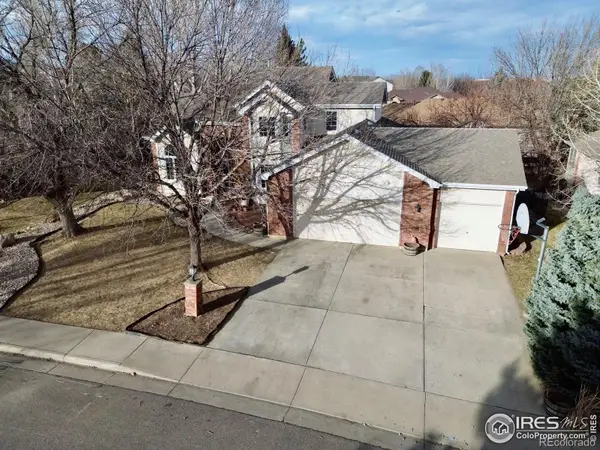 $789,000Active5 beds 6 baths4,088 sq. ft.
$789,000Active5 beds 6 baths4,088 sq. ft.2677 Eldorado Springs Drive, Loveland, CO 80538
MLS# IR1051371Listed by: KW REALTY DOWNTOWN, LLC - New
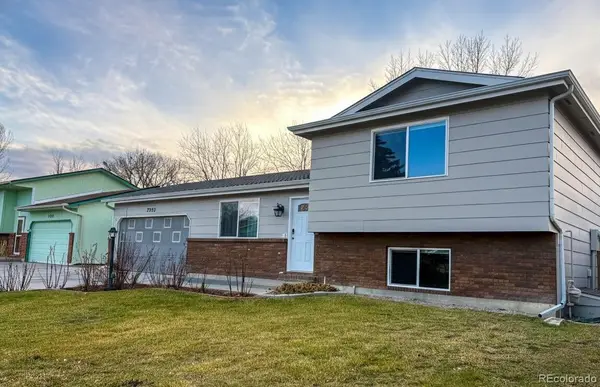 $450,000Active3 beds 2 baths1,332 sq. ft.
$450,000Active3 beds 2 baths1,332 sq. ft.3953 Buena Vista Drive, Loveland, CO 80538
MLS# 7282113Listed by: JPAR MODERN REAL ESTATE - New
 $514,999Active4 beds 3 baths2,706 sq. ft.
$514,999Active4 beds 3 baths2,706 sq. ft.819 Libra Court, Loveland, CO 80537
MLS# 6251752Listed by: PRAIRIE MOUNTAIN REAL ESTATE - New
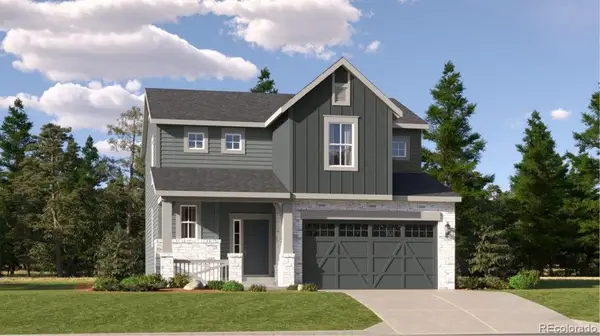 $733,100Active3 beds 3 baths2,897 sq. ft.
$733,100Active3 beds 3 baths2,897 sq. ft.3004 Ironton Drive, Loveland, CO 80538
MLS# 9795468Listed by: RE/MAX PROFESSIONALS - Coming SoonOpen Sat, 10am to 3pm
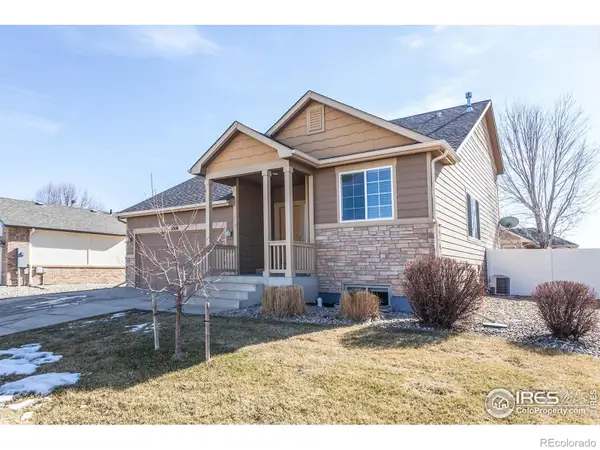 $499,900Coming Soon3 beds 3 baths
$499,900Coming Soon3 beds 3 baths1518 Farmland Street, Loveland, CO 80538
MLS# IR1051324Listed by: GREY ROCK REALTY - New
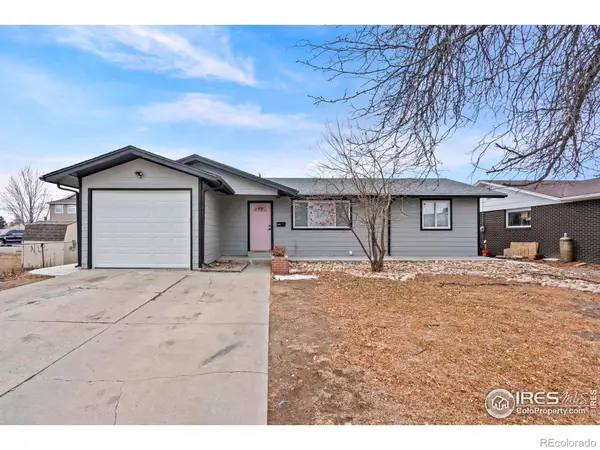 $480,000Active5 beds 2 baths1,872 sq. ft.
$480,000Active5 beds 2 baths1,872 sq. ft.1208 E 15th Street, Loveland, CO 80538
MLS# IR1051326Listed by: PICKET FENCE PROPERTIES - Open Sat, 10:30am to 12:30pmNew
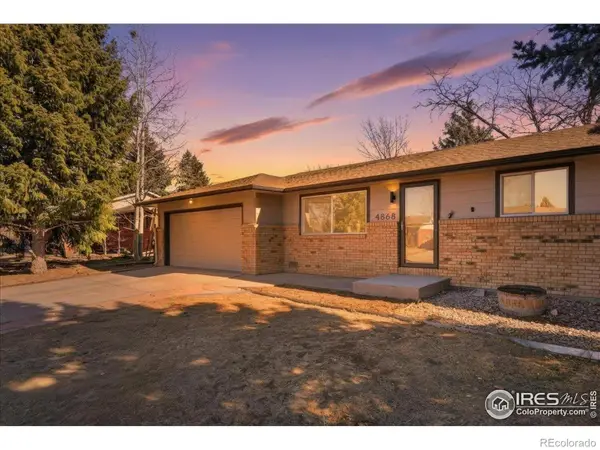 $424,500Active3 beds 2 baths1,110 sq. ft.
$424,500Active3 beds 2 baths1,110 sq. ft.4868 Harrison Avenue, Loveland, CO 80538
MLS# IR1051318Listed by: RE/MAX ALLIANCE-LOVELAND - Coming Soon
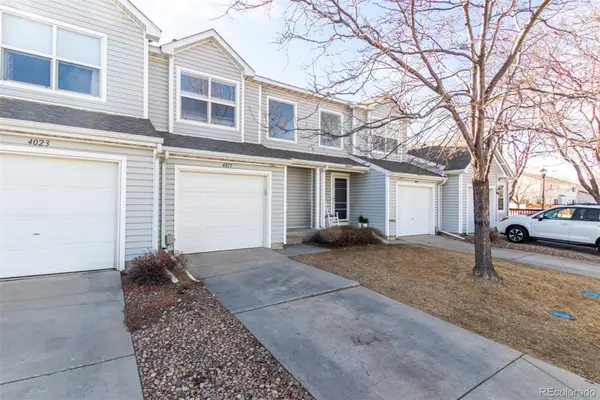 $345,000Coming Soon2 beds 2 baths
$345,000Coming Soon2 beds 2 baths4017 Three Bridges Court, Loveland, CO 80538
MLS# 4546259Listed by: REAL BROKER, LLC DBA REAL

