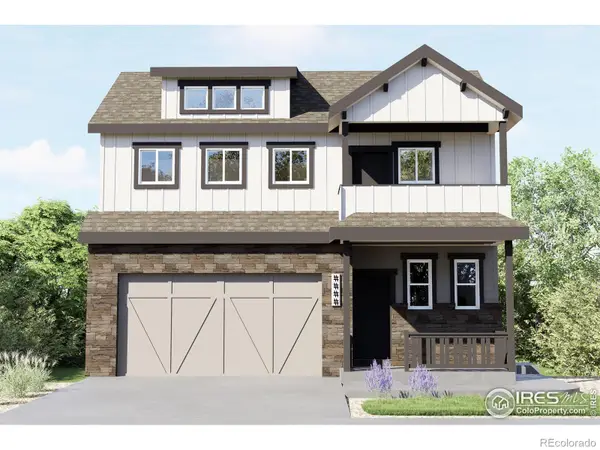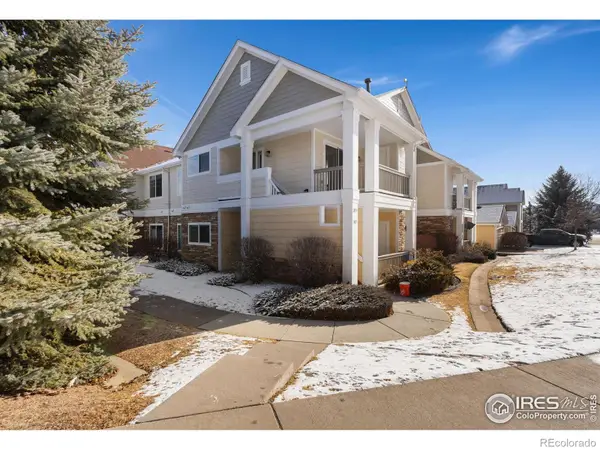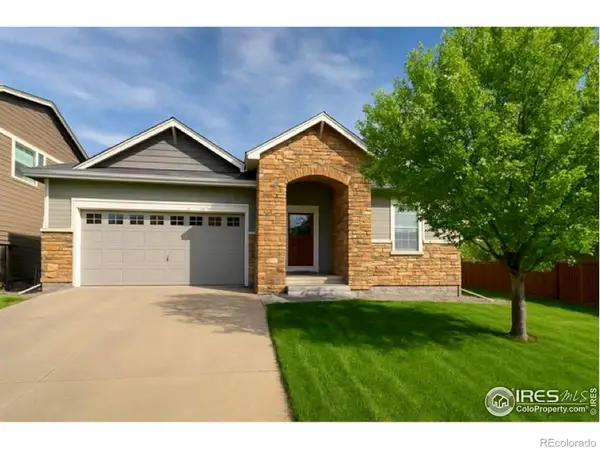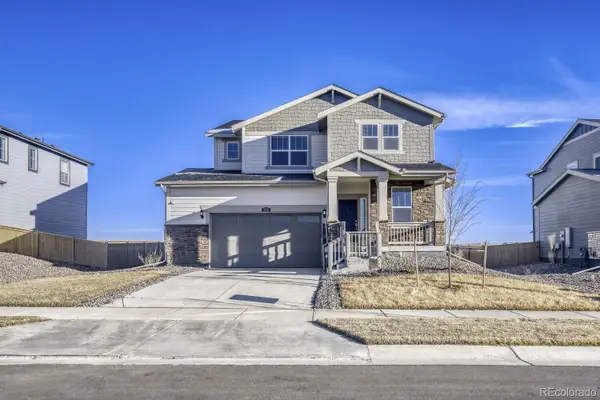8150 Open View Place, Loveland, CO 80537
Local realty services provided by:Better Homes and Gardens Real Estate Kenney & Company
Upcoming open houses
- Sun, Jan 2501:00 pm - 03:00 pm
Listed by: dominic dagostini760-802-6079
Office: dominic dagostini
MLS#:5795683
Source:ML
Price summary
- Price:$2,530,000
- Price per sq. ft.:$340.79
- Monthly HOA dues:$83.33
About this home
One of the most exceptionally built and thoughtfully designed custom homes you will ever find, offering 4 bedrooms, 4 full bathrooms, and 2 half baths. Each bedroom features its own private en-suite bath, reflecting the home’s meticulous attention to detail throughout. Every beam, cabinet, and countertop was individually handcrafted and carved, showcasing true artisan quality. The grand living room stuns with custom wood beams, a bespoke library wall, and a dramatic floor-to-ceiling fireplace ignited effortlessly with the touch of a switch. A 16-foot fully retractable patio door opens to a covered outdoor living space, seamlessly blending indoor and outdoor living. Enjoy market lighting, an outdoor fireplace, built-in BBQ, TV, and serene views of rolling hills, neighboring horses, and a fully fenced backyard—perfectly situated on the peaceful outskirts of town. The chef’s kitchen is a dream, featuring touch-activated electric cabinetry, illuminated drawers, custom organizers, and premium finishes throughout. The primary suite is conveniently located on the main level and includes a luxurious spa-like bathroom and an expansive walk-in closet complete with its own washer and dryer. Downstairs, the fully finished basement offers a large custom movie theater, a temperature-controlled wine cellar with humidifier, and an impressive full bar with refrigerator, sink, microwave, and custom beer taps. The space can also easily be converted into a private in-law suite. The home is fully hardwired with Starlink internet throughout, providing fast, reliable connectivity ideal for remote work, streaming, and smart-home living. The property is ideal for horse lovers, with space for animals, and chickens can remain if desired. Owned solar keeps utility costs exceptionally low, while the electric vehicle charger adds convenience and efficiency. The owners are relocating overseas, all furniture and décor negotiable a truly turnkey luxury home. This home offers endless possibilities.
Contact an agent
Home facts
- Year built:2017
- Listing ID #:5795683
Rooms and interior
- Bedrooms:4
- Total bathrooms:6
- Full bathrooms:4
- Half bathrooms:2
- Living area:7,424 sq. ft.
Heating and cooling
- Cooling:Central Air
- Heating:Electric, Forced Air
Structure and exterior
- Roof:Shingle
- Year built:2017
- Building area:7,424 sq. ft.
- Lot area:2.75 Acres
Schools
- High school:Thompson Valley
- Middle school:Walt Clark
- Elementary school:Big Thompson
Utilities
- Water:Public
- Sewer:Septic Tank
Finances and disclosures
- Price:$2,530,000
- Price per sq. ft.:$340.79
- Tax amount:$10,039 (2024)
New listings near 8150 Open View Place
- Open Fri, 12 to 4pmNew
 $699,865Active3 beds 3 baths3,637 sq. ft.
$699,865Active3 beds 3 baths3,637 sq. ft.2894 Donatello Street, Loveland, CO 80538
MLS# IR1050071Listed by: RE/MAX ALLIANCE-FTC SOUTH - New
 $300,000Active2 beds 2 baths981 sq. ft.
$300,000Active2 beds 2 baths981 sq. ft.4635 Hahns Peak Drive #203, Loveland, CO 80538
MLS# IR1050060Listed by: RED TEAM HOMES - Open Sun, 12 to 2pmNew
 $572,500Active3 beds 6 baths3,112 sq. ft.
$572,500Active3 beds 6 baths3,112 sq. ft.726 Callisto Drive, Loveland, CO 80537
MLS# IR1050003Listed by: DAN DAVIS & ASSOCIATES REALTY - New
 $3,250,000Active5 beds 5 baths5,827 sq. ft.
$3,250,000Active5 beds 5 baths5,827 sq. ft.16132 Steller Ridge Road, Loveland, CO 80538
MLS# IR1049991Listed by: GROUP MULBERRY - Open Sat, 11am to 1pmNew
 $405,000Active3 beds 3 baths2,456 sq. ft.
$405,000Active3 beds 3 baths2,456 sq. ft.623 Callisto Drive #102, Loveland, CO 80537
MLS# IR1049994Listed by: RE/MAX ALLIANCE-FTC SOUTH - Coming Soon
 $515,000Coming Soon4 beds 3 baths
$515,000Coming Soon4 beds 3 baths2283 Danielle Court, Loveland, CO 80537
MLS# IR1049973Listed by: REALTY ONE GROUP FOURPOINTS - Open Sat, 12 to 2pmNew
 $577,900Active4 beds 3 baths3,312 sq. ft.
$577,900Active4 beds 3 baths3,312 sq. ft.3551 Tabernash Drive, Loveland, CO 80538
MLS# 4557851Listed by: RE/MAX PROFESSIONALS - Coming Soon
 $355,000Coming Soon2 beds 2 baths
$355,000Coming Soon2 beds 2 baths2067 Grays Peak Drive #203, Loveland, CO 80538
MLS# IR1049958Listed by: GROUP CENTERRA - Coming Soon
 $550,000Coming Soon4 beds 3 baths
$550,000Coming Soon4 beds 3 baths4415 Shubert Drive, Loveland, CO 80538
MLS# IR1049965Listed by: C3 REAL ESTATE SOLUTIONS, LLC - New
 $735,000Active6 beds 4 baths3,928 sq. ft.
$735,000Active6 beds 4 baths3,928 sq. ft.2988 Kiowa Drive, Loveland, CO 80538
MLS# IR1049966Listed by: KELLER WILLIAMS TOP OF THE ROCKIES ESTES PARK
