844 Kaitlyn Circle, Loveland, CO 80537
Local realty services provided by:Better Homes and Gardens Real Estate Kenney & Company
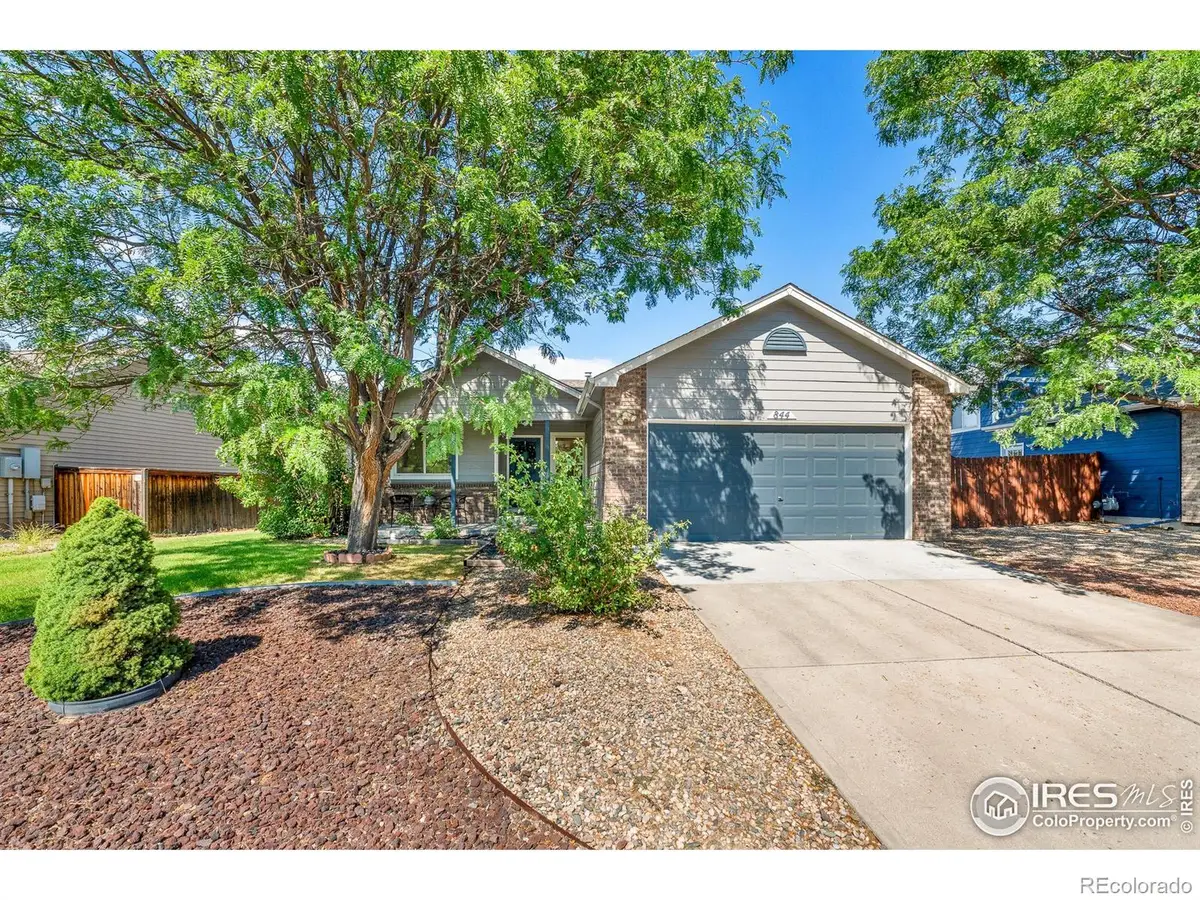
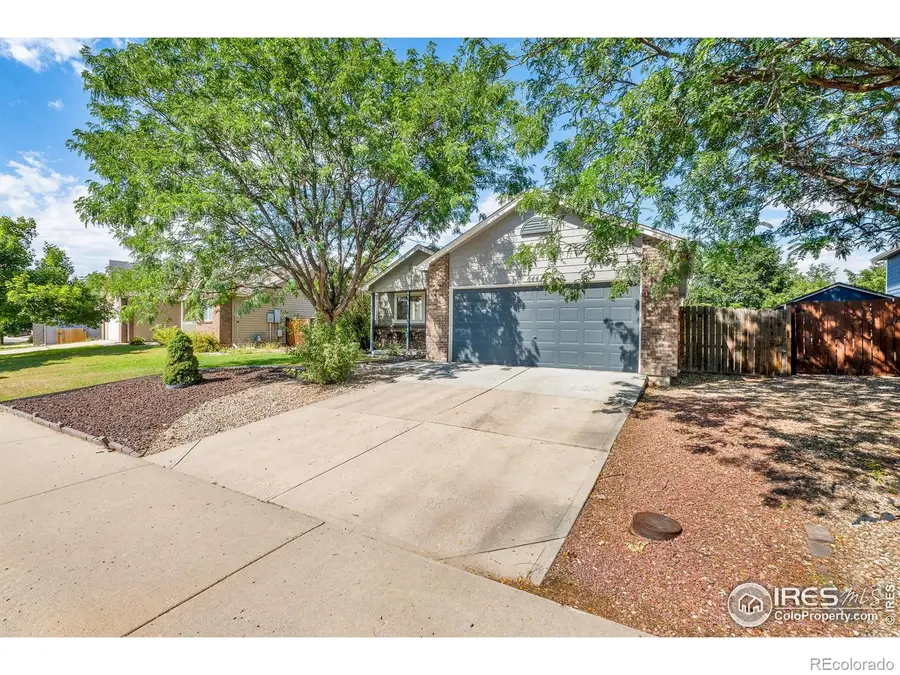

844 Kaitlyn Circle,Loveland, CO 80537
$475,000
- 3 Beds
- 3 Baths
- 2,136 sq. ft.
- Single family
- Active
Upcoming open houses
- Sat, Aug 1611:00 am - 02:00 pm
Listed by:stacy masin9704438227
Office:c3 real estate solutions, llc.
MLS#:IR1041391
Source:ML
Price summary
- Price:$475,000
- Price per sq. ft.:$222.38
- Monthly HOA dues:$50
About this home
Welcome to this inviting 3-bedroom, 3-bath ranch-style home with a spacious full basement to suit all your lifestyle needs. From the moment you enter, you'll appreciate the open-concept floorplan and the sunlit living room adorned with newer luxury vinyl plank (LVP) flooring- an ideal space to relax and entertain. The kitchen offers abundant counter space, ample cabinetry, and a convenient pantry for your culinary adventures. The main-level primary suite is a fabulous retreat, complete with a generous walk-in closet and a private en-suite bathroom. Step outside to a great backyard, perfect for your outdoor hobbies. Whether you're hosting a bbq, tending to the raised garden bed, or installing your future hot tub (the electrical setup is already in place to make it easy). Nestled in a highly sought-after neighborhood, this home offers close proximity to dining, shopping, scenic bike trails, and vibrant downtown Loveland. Don't miss your opportunity to make this gem your own!
Contact an agent
Home facts
- Year built:2001
- Listing Id #:IR1041391
Rooms and interior
- Bedrooms:3
- Total bathrooms:3
- Full bathrooms:3
- Living area:2,136 sq. ft.
Heating and cooling
- Cooling:Ceiling Fan(s), Central Air
- Heating:Forced Air
Structure and exterior
- Roof:Composition
- Year built:2001
- Building area:2,136 sq. ft.
- Lot area:0.15 Acres
Schools
- High school:Thompson Valley
- Middle school:Other
- Elementary school:Sarah Milner
Utilities
- Water:Public
- Sewer:Public Sewer
Finances and disclosures
- Price:$475,000
- Price per sq. ft.:$222.38
- Tax amount:$2,077 (2024)
New listings near 844 Kaitlyn Circle
- New
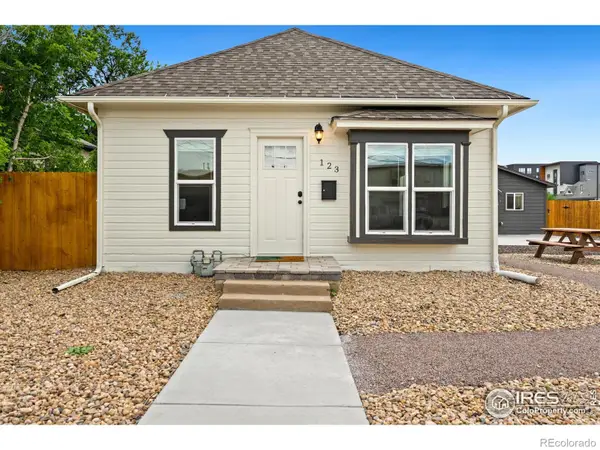 $700,000Active-- beds -- baths1,792 sq. ft.
$700,000Active-- beds -- baths1,792 sq. ft.123 2nd Street Se, Loveland, CO 80537
MLS# IR1041443Listed by: C3 REAL ESTATE SOLUTIONS, LLC - New
 $680,000Active5 beds 4 baths2,958 sq. ft.
$680,000Active5 beds 4 baths2,958 sq. ft.3084 Marcy Place, Loveland, CO 80537
MLS# IR1041435Listed by: GROUP CENTERRA - New
 $600,000Active4 beds 3 baths3,612 sq. ft.
$600,000Active4 beds 3 baths3,612 sq. ft.486 Osceola Drive, Loveland, CO 80538
MLS# IR1041438Listed by: KITTLE REAL ESTATE - New
 $434,900Active3 beds 1 baths1,300 sq. ft.
$434,900Active3 beds 1 baths1,300 sq. ft.1554 S Del Norte Avenue, Loveland, CO 80537
MLS# 5972301Listed by: IDEAL REALTY LLC - New
 $975,000Active3 beds 3 baths2,733 sq. ft.
$975,000Active3 beds 3 baths2,733 sq. ft.684 Deer Meadow Drive, Loveland, CO 80537
MLS# IR1041420Listed by: RE/MAX ALLIANCE-FTC SOUTH - New
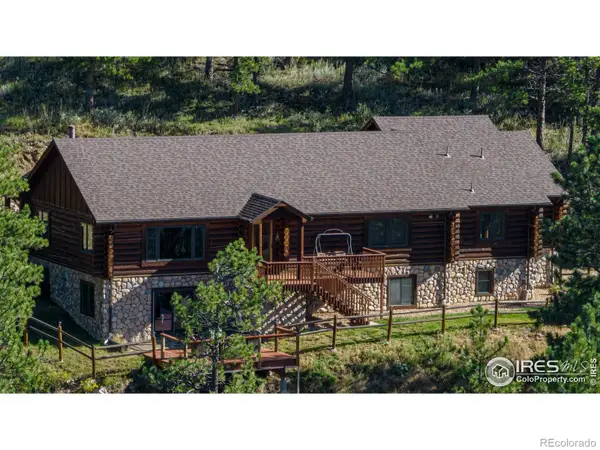 $1,630,000Active4 beds 3 baths3,100 sq. ft.
$1,630,000Active4 beds 3 baths3,100 sq. ft.17375 W County Road 18e, Loveland, CO 80537
MLS# IR1041401Listed by: HAYDEN OUTDOORS - WINDSOR - New
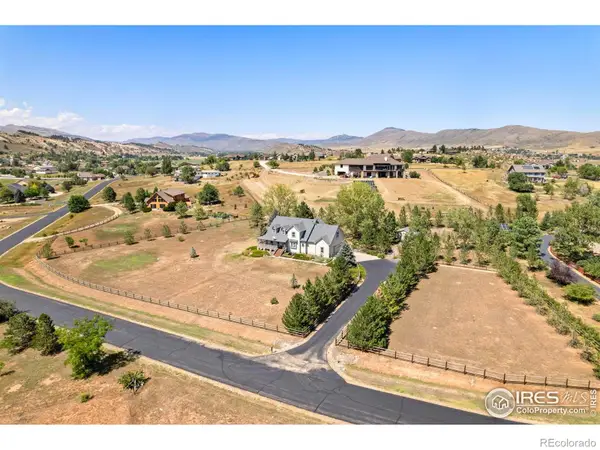 $975,000Active5 beds 4 baths4,385 sq. ft.
$975,000Active5 beds 4 baths4,385 sq. ft.3244 Huckleberry Way, Loveland, CO 80538
MLS# IR1041395Listed by: REAL - Coming Soon
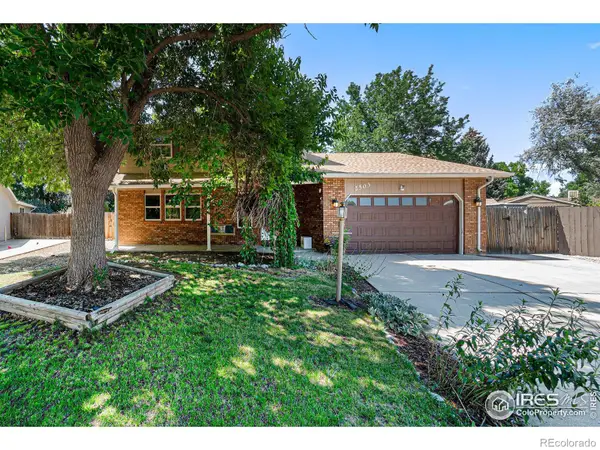 $599,000Coming Soon4 beds 4 baths
$599,000Coming Soon4 beds 4 baths2503 Silver Fir Avenue, Loveland, CO 80538
MLS# IR1041398Listed by: RE/MAX ALLIANCE-FTC DWTN - New
 $545,000Active4 beds 3 baths2,690 sq. ft.
$545,000Active4 beds 3 baths2,690 sq. ft.2422 Steamboat Springs Street, Loveland, CO 80538
MLS# IR1041369Listed by: WEST AND MAIN HOMES

