8701 Rock Hill Road, Loveland, CO 80537
Local realty services provided by:Better Homes and Gardens Real Estate Kenney & Company
Listed by: sharon mcgonigal7209896533
Office: equity colorado-front range
MLS#:IR1040349
Source:ML
Price summary
- Price:$869,000
- Price per sq. ft.:$211.74
About this home
HUGE price improvement! Nestled in the popular North Carter Lake Community, walking distance the lake, you will find this large multi-generational home with a walk out basement! This ranch home has 3 LARGE and private primary suites (two with their own living rooms!) and 5 bathrooms! The 5+car heated garage/SHOP, includes a car lift; the tallest garage door is 12 ft. Bring all your toys! The mountain views are amazing! Many updates throughout- very well maintained- you can buy with confidence! You'll feel secluded yet only 15-20 minutes from Berthoud, Loveland and Longmont! Whole house generator, new windows, trees were just trimmed, new HVAC, newer roofs (House and Garage 2021), very efficient pellet stove and so much more. No HOA or metro tax. Check with the county about short-term rental possibilities. Large 12X10 shed and 12X8 loafing shed in the back. This is a must see!
Contact an agent
Home facts
- Year built:1999
- Listing ID #:IR1040349
Rooms and interior
- Bedrooms:4
- Total bathrooms:5
- Full bathrooms:3
- Half bathrooms:1
- Living area:4,104 sq. ft.
Heating and cooling
- Cooling:Central Air
- Heating:Forced Air, Propane
Structure and exterior
- Roof:Composition
- Year built:1999
- Building area:4,104 sq. ft.
- Lot area:0.98 Acres
Schools
- High school:Thompson Valley
- Middle school:Walt Clark
- Elementary school:Big Thompson
Utilities
- Water:Public
- Sewer:Septic Tank
Finances and disclosures
- Price:$869,000
- Price per sq. ft.:$211.74
- Tax amount:$4,200 (2024)
New listings near 8701 Rock Hill Road
- New
 $598,450Active4 beds 3 baths3,312 sq. ft.
$598,450Active4 beds 3 baths3,312 sq. ft.3511 Tabernash Drive, Loveland, CO 80538
MLS# 2140658Listed by: RE/MAX PROFESSIONALS - Coming Soon
 $1,150,000Coming Soon4 beds 5 baths
$1,150,000Coming Soon4 beds 5 baths315 Meadowsweet Circle, Loveland, CO 80537
MLS# IR1048752Listed by: GROUP CENTERRA - Coming Soon
 $550,000Coming Soon5 beds 3 baths
$550,000Coming Soon5 beds 3 baths4572 Hayler Avenue, Loveland, CO 80538
MLS# 3002853Listed by: HOME NAVIGATORS REALTY - New
 $459,900Active3 beds 3 baths2,318 sq. ft.
$459,900Active3 beds 3 baths2,318 sq. ft.3462 Hewitt Street, Loveland, CO 80538
MLS# IR1048726Listed by: HITCH REALTY LLC - New
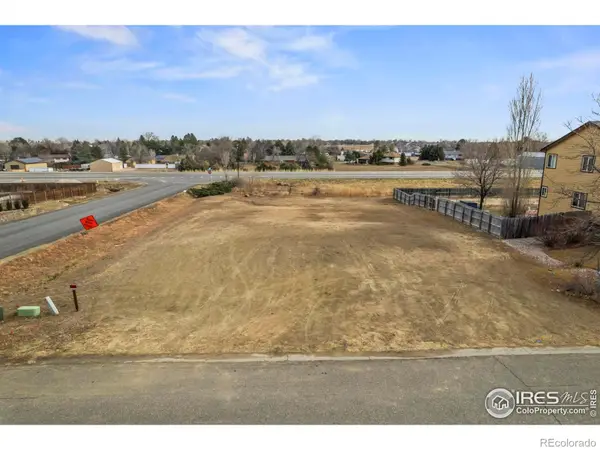 $219,000Active0.43 Acres
$219,000Active0.43 Acres4706 Lucille Court, Loveland, CO 80537
MLS# IR1048724Listed by: HITCH REALTY LLC - New
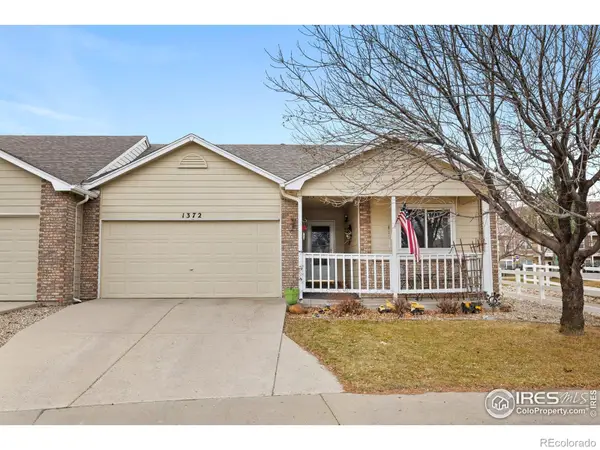 $385,000Active3 beds 2 baths1,165 sq. ft.
$385,000Active3 beds 2 baths1,165 sq. ft.1372 Lavender Court, Loveland, CO 80537
MLS# IR1048712Listed by: GROUP CENTERRA - New
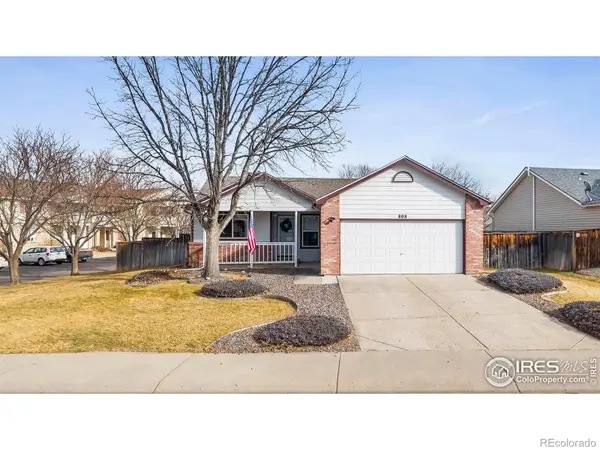 $420,000Active3 beds 2 baths1,109 sq. ft.
$420,000Active3 beds 2 baths1,109 sq. ft.808 Kaitlyn Circle, Loveland, CO 80537
MLS# IR1048713Listed by: GROUP CENTERRA - New
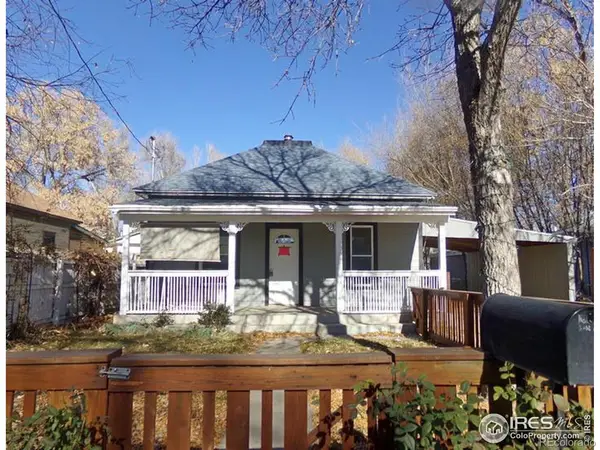 $249,900Active3 beds 1 baths1,056 sq. ft.
$249,900Active3 beds 1 baths1,056 sq. ft.1513 E 4th Street, Loveland, CO 80537
MLS# IR1048714Listed by: PRO REALTY OLD TOWN - New
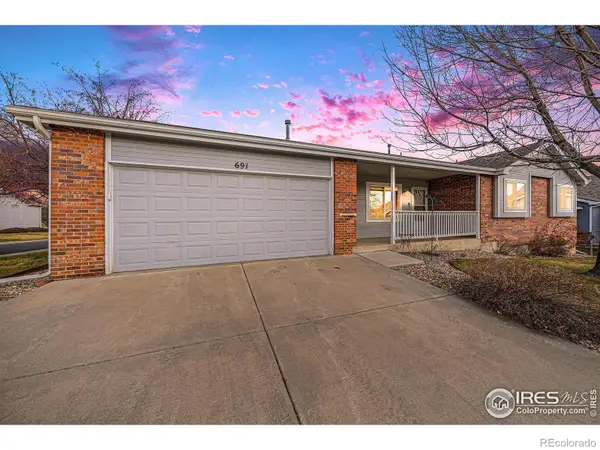 $439,000Active3 beds 2 baths2,676 sq. ft.
$439,000Active3 beds 2 baths2,676 sq. ft.691 Sundance Drive, Loveland, CO 80538
MLS# IR1048708Listed by: FOCAL REAL ESTATE GROUP - New
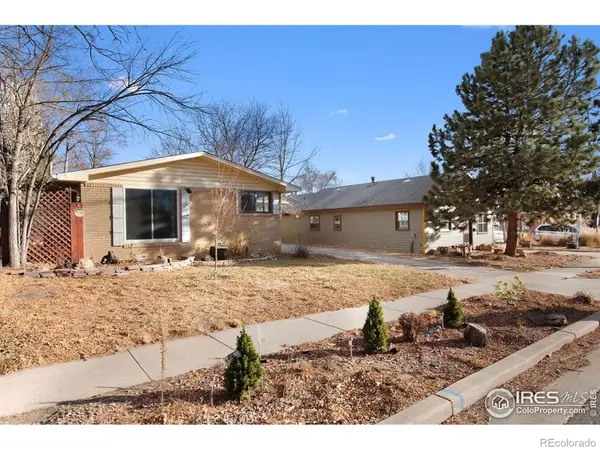 $430,000Active3 beds 2 baths1,154 sq. ft.
$430,000Active3 beds 2 baths1,154 sq. ft.1304 Garfield Avenue, Loveland, CO 80537
MLS# IR1048706Listed by: EXP REALTY - HUB
