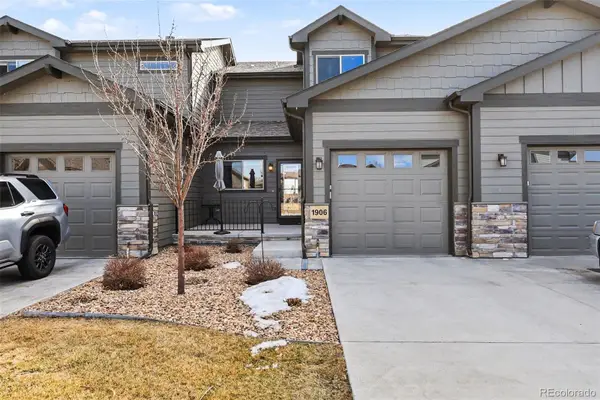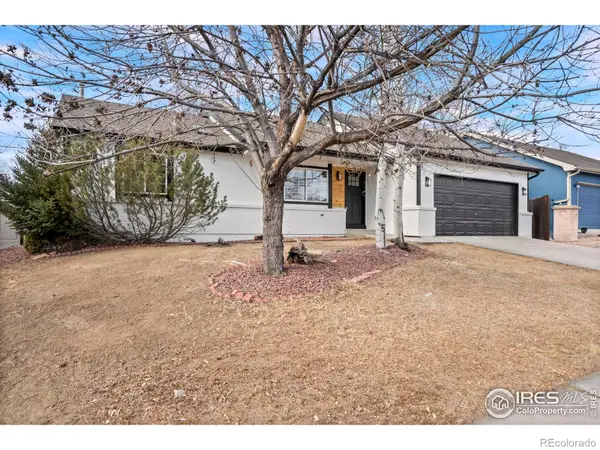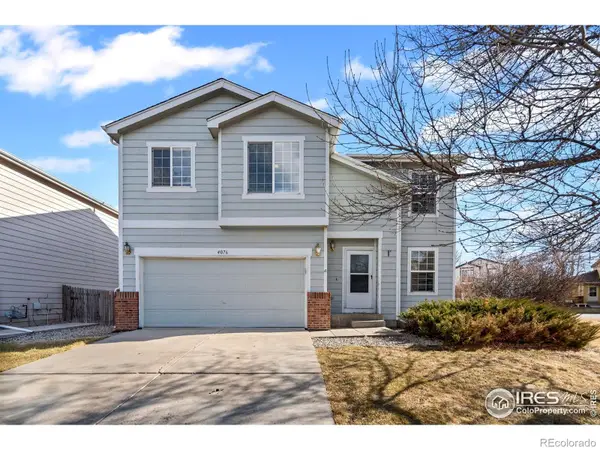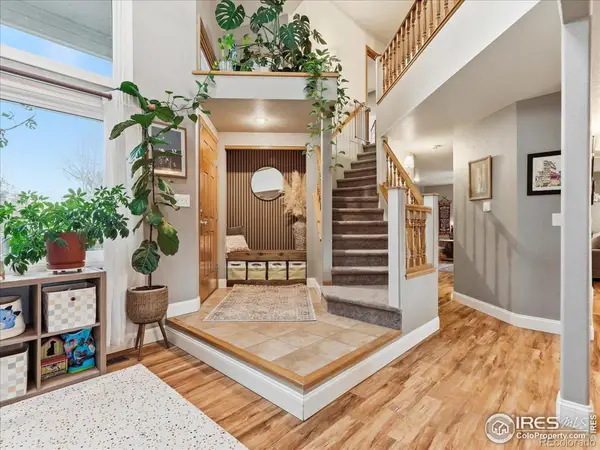9126 Goldmine Road, Loveland, CO 80538
Local realty services provided by:Better Homes and Gardens Real Estate Kenney & Company
9126 Goldmine Road,Loveland, CO 80538
$2,800,000
- 4 Beds
- 4 Baths
- 4,625 sq. ft.
- Single family
- Active
Listed by: the bernardi groupinfo@thebernardigroup.com,303-402-6000
Office: coldwell banker realty 14
MLS#:9076141
Source:ML
Price summary
- Price:$2,800,000
- Price per sq. ft.:$605.41
- Monthly HOA dues:$250
About this home
Horsetooth Vista Ranch. One-of-a-kind, exceptional equestrian estate spanning over 38 acres with 360-degree views. Luxurious indoor/outdoor living at its finest, this estate combines mountain log home grandeur with the refined elegance of top-quality finishes. Utmost exclusion & privacy lie here behind the gates of this exclusive community. Upon entering the property, you will be WOW'd by views framed by the accordion doors creating walls of glass that make up the entire east side of the home. The kitchen has been outfitted with premium appliances, including Subzero, Meile & AGA. Eye-catching copper & reclaimed wood countertops on the large center prep island make up this opulent space. Seamless flow to the great room highlighted by soaring, beamed ceilings. The main level primary suite boasts unbeatable views to Horsetooth Reservoir, deck access, & loft. Sumptuous copper soaking tub in the luxe 5-piece bath which also features a rain shower. The walk out lower level makes for another great entertaining space with wet bar & two secondary bedrooms with outdoor access. The equestrian facilities are state of the art and offer a heated, 2 stall barn with auto water, & comfort mats. 4 fenced horse pastures on the property. Full-size dressage riding arena with round pen & plenty of warm up space. You will love the outdoor entertaining space in this breathtaking setting that has every amenity imaginable: a huge, well-appointed kitchen with Viking appliances, wood pizza oven, wood fire pit, lighting & sound system. The city lights below provide a priceless backdrop for sophisticated entertaining & stylish living.
Contact an agent
Home facts
- Year built:2001
- Listing ID #:9076141
Rooms and interior
- Bedrooms:4
- Total bathrooms:4
- Full bathrooms:2
- Half bathrooms:1
- Living area:4,625 sq. ft.
Heating and cooling
- Cooling:Air Conditioning-Room
- Heating:Baseboard, Radiant
Structure and exterior
- Roof:Metal
- Year built:2001
- Building area:4,625 sq. ft.
- Lot area:38.16 Acres
Schools
- High school:Rocky Mountain
- Middle school:Webber
- Elementary school:McGraw
Utilities
- Water:Cistern
- Sewer:Septic Tank
Finances and disclosures
- Price:$2,800,000
- Price per sq. ft.:$605.41
- Tax amount:$8,623 (2024)
New listings near 9126 Goldmine Road
- New
 $505,000Active2 beds 3 baths2,604 sq. ft.
$505,000Active2 beds 3 baths2,604 sq. ft.1906 Sunshine Peak Drive #18, Loveland, CO 80538
MLS# 3867125Listed by: ORCHARD BROKERAGE LLC - Open Sun, 1 to 3pmNew
 $479,500Active3 beds 2 baths2,288 sq. ft.
$479,500Active3 beds 2 baths2,288 sq. ft.4601 Sunvalley Drive, Loveland, CO 80538
MLS# IR1051630Listed by: HOMESMART REALTY GROUP LVLD - Coming Soon
 $515,000Coming Soon5 beds 3 baths
$515,000Coming Soon5 beds 3 baths1470 New Mexico Street, Loveland, CO 80538
MLS# 6874656Listed by: PROFESSIONAL BROKERS GROUP - New
 $355,000Active2 beds 2 baths1,028 sq. ft.
$355,000Active2 beds 2 baths1,028 sq. ft.1554 Peacock Place, Loveland, CO 80537
MLS# IR1051606Listed by: COLDWELL BANKER REALTY-NOCO - Open Sat, 1 to 3pmNew
 $495,000Active4 beds 2 baths2,100 sq. ft.
$495,000Active4 beds 2 baths2,100 sq. ft.543 W 9th Street, Loveland, CO 80537
MLS# IR1051607Listed by: RE/MAX ALLIANCE-LOVELAND - Open Sat, 11am to 1pmNew
 $530,000Active5 beds 4 baths2,922 sq. ft.
$530,000Active5 beds 4 baths2,922 sq. ft.4076 Trinidad Drive, Loveland, CO 80538
MLS# IR1051581Listed by: GROUP MULBERRY - Open Sat, 1:30 to 3:30pmNew
 $415,000Active2 beds 2 baths1,330 sq. ft.
$415,000Active2 beds 2 baths1,330 sq. ft.2432 N Boise Avenue, Loveland, CO 80538
MLS# IR1051589Listed by: EXP REALTY LLC - New
 $385,000Active2 beds 1 baths687 sq. ft.
$385,000Active2 beds 1 baths687 sq. ft.1013 E 3rd Street, Loveland, CO 80537
MLS# IR1051578Listed by: GROUP CENTERRA - Coming Soon
 $500,000Coming Soon4 beds 2 baths
$500,000Coming Soon4 beds 2 baths447 W 8th Street, Loveland, CO 80537
MLS# 9352960Listed by: KELLER WILLIAMS DTC - New
 $515,000Active3 beds 3 baths2,400 sq. ft.
$515,000Active3 beds 3 baths2,400 sq. ft.1338 W 45th Street, Loveland, CO 80538
MLS# IR1051553Listed by: RE/MAX ALLIANCE-WINDSOR

