952 Skinner Gulch Road, Loveland, CO 80537
Local realty services provided by:Better Homes and Gardens Real Estate Kenney & Company
Listed by: brandi broadley9706918760
Office: group harmony
MLS#:IR1035357
Source:ML
Price summary
- Price:$1,595,000
- Price per sq. ft.:$509.75
- Monthly HOA dues:$62.5
About this home
Remarkable custom-built residence nestled on almost 38 acres & within a 450-acre private wildlife conservation easement, offering an extraordinary blend of luxury & natural beauty. The heart of this home features a stunning 2-story great room with a wood stove, adorned with tongue and groove ceiling, creating an impressive architectural statement. The gourmet kitchen showcases high-end appliances & opens to the great room filled with abundant natural light streaming through large windows bringing the forest right into the living room. The spacious primary bedroom suite provides a private balcony retreat, complemented by a luxurious bathroom featuring a walk-in shower, 6-foot soaking tub & water feature. A versatile loft space off the primary bathroom serves perfectly as an office or additional living area. Outdoor living reaches new heights with a wraparound deck, complete with a step-in hot tub surrounded by a serene waterfall & koi pond. There is lovely outdoor space with a separate driveway that can easily accommodate a horse barn, while a charming bridge crosses a seasonal stream, adding to the property's enchanting atmosphere. Additional upgrades include: new boiler heating system, brand new carpet, some new interior paint, a 12 x 16 shed, custom closets, in-floor radiant heat, RV dump station, storage above the garage attic, & an almost 1200sf garage which could fit up to 4 vehicles & all your toys. The home's thoughtful design includes 3 bedrooms, 3 bathrooms, with the option to create a 4th bedroom in the upper floor loft/exercise room. Located near Ramsay-Shockey Open Space & just 20 minutes to the city of Loveland, this property presents possibilities for hosting weddings and events. With only a road association HOA, this sanctuary combines privacy with accessibility, offering a truly distinctive Colorado living experience. Property has been pre-inspected and is in top-notch shape! Recent hail storm in July 2025- Seller will replace roof prior to closing.
Contact an agent
Home facts
- Year built:2007
- Listing ID #:IR1035357
Rooms and interior
- Bedrooms:4
- Total bathrooms:3
- Full bathrooms:2
- Half bathrooms:1
- Living area:3,129 sq. ft.
Heating and cooling
- Cooling:Ceiling Fan(s)
- Heating:Hot Water, Propane
Structure and exterior
- Roof:Composition
- Year built:2007
- Building area:3,129 sq. ft.
- Lot area:37.49 Acres
Schools
- High school:Thompson Valley
- Middle school:Other
- Elementary school:Big Thompson
Utilities
- Water:Well
- Sewer:Septic Tank
Finances and disclosures
- Price:$1,595,000
- Price per sq. ft.:$509.75
- Tax amount:$5,299 (2024)
New listings near 952 Skinner Gulch Road
- Coming Soon
 $414,000Coming Soon3 beds 3 baths
$414,000Coming Soon3 beds 3 baths3498 Grayling Drive, Loveland, CO 80538
MLS# IR1051500Listed by: COLDWELL BANKER REALTY-BOULDER - New
 $475,000Active3 beds 2 baths1,586 sq. ft.
$475,000Active3 beds 2 baths1,586 sq. ft.2807 Lakecrest Place, Loveland, CO 80538
MLS# IR1051501Listed by: LOKATION - New
 $435,000Active5 beds 2 baths1,152 sq. ft.
$435,000Active5 beds 2 baths1,152 sq. ft.1363 Arthur Avenue, Loveland, CO 80537
MLS# 3435481Listed by: KELLER WILLIAMS INTEGRITY REAL ESTATE LLC - Coming SoonOpen Sat, 9 to 11am
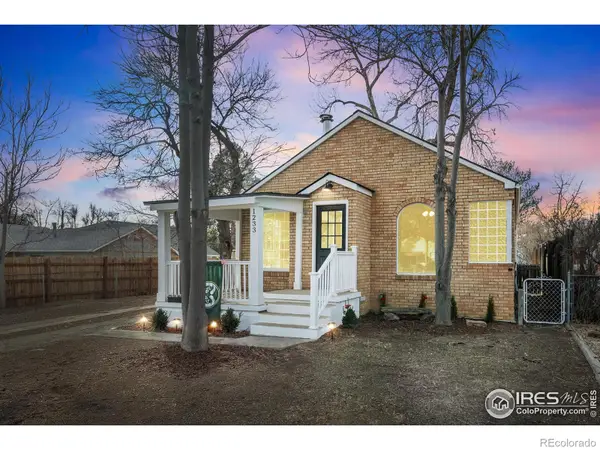 $425,000Coming Soon3 beds 2 baths
$425,000Coming Soon3 beds 2 baths1233 Garfield Avenue, Loveland, CO 80537
MLS# IR1051383Listed by: KW TOP OF THE ROCKIES - ELEVATE - Open Sat, 10am to 12pmNew
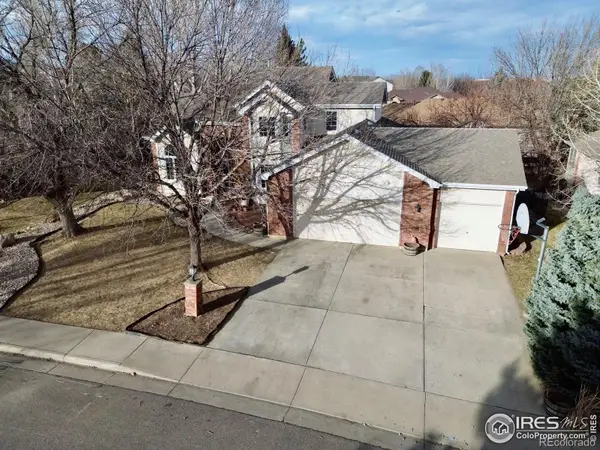 $789,000Active5 beds 6 baths4,088 sq. ft.
$789,000Active5 beds 6 baths4,088 sq. ft.2677 Eldorado Springs Drive, Loveland, CO 80538
MLS# IR1051371Listed by: KW REALTY DOWNTOWN, LLC - New
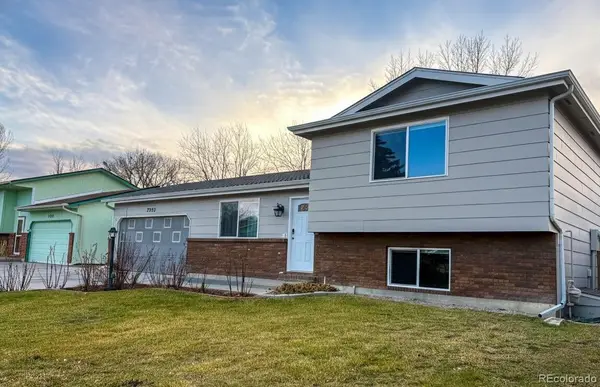 $450,000Active3 beds 2 baths1,332 sq. ft.
$450,000Active3 beds 2 baths1,332 sq. ft.3953 Buena Vista Drive, Loveland, CO 80538
MLS# 7282113Listed by: JPAR MODERN REAL ESTATE - New
 $514,999Active4 beds 3 baths2,706 sq. ft.
$514,999Active4 beds 3 baths2,706 sq. ft.819 Libra Court, Loveland, CO 80537
MLS# 6251752Listed by: PRAIRIE MOUNTAIN REAL ESTATE - New
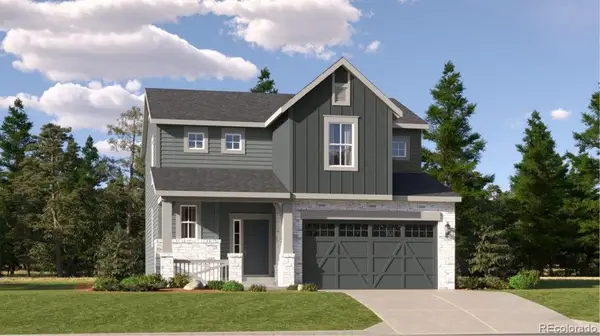 $733,100Active3 beds 3 baths2,897 sq. ft.
$733,100Active3 beds 3 baths2,897 sq. ft.3004 Ironton Drive, Loveland, CO 80538
MLS# 9795468Listed by: RE/MAX PROFESSIONALS - Coming SoonOpen Sat, 10am to 3pm
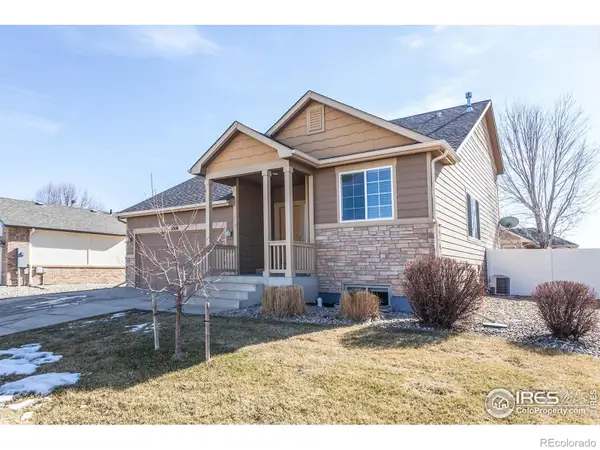 $499,900Coming Soon3 beds 3 baths
$499,900Coming Soon3 beds 3 baths1518 Farmland Street, Loveland, CO 80538
MLS# IR1051324Listed by: GREY ROCK REALTY - New
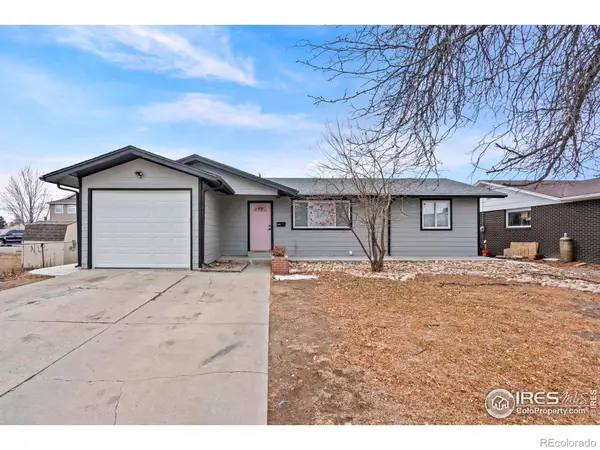 $480,000Active5 beds 2 baths1,872 sq. ft.
$480,000Active5 beds 2 baths1,872 sq. ft.1208 E 15th Street, Loveland, CO 80538
MLS# IR1051326Listed by: PICKET FENCE PROPERTIES

