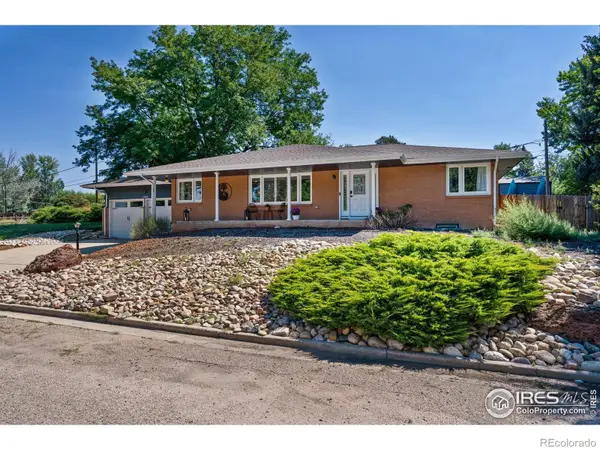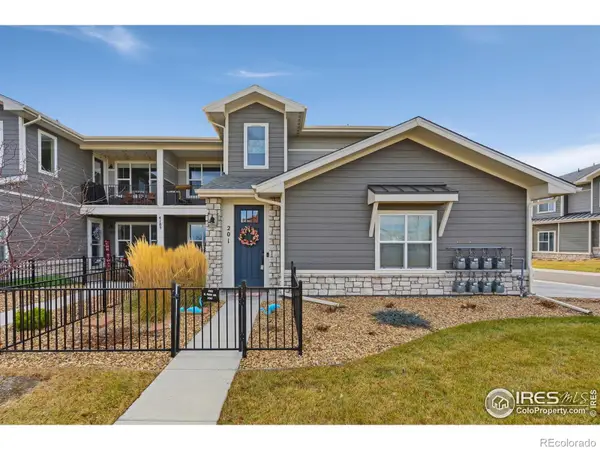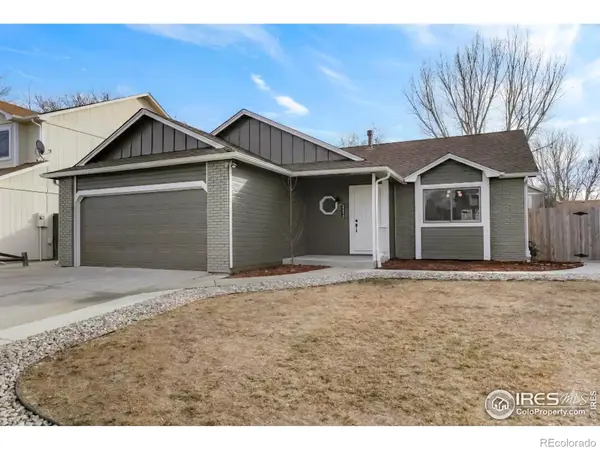9840 Buckhorn Road, Loveland, CO 80538
Local realty services provided by:Better Homes and Gardens Real Estate Kenney & Company
Listed by: jeffery erickson, ryan mcintosh3034436161
Office: liv sotheby's intl realty
MLS#:IR1033951
Source:ML
Price summary
- Price:$9,900,000
- Price per sq. ft.:$918.03
- Monthly HOA dues:$16.67
About this home
Welcome to Buckhorn Ranch, a legacy estate of rare scale, beauty, and opportunity. 110 acres of rolling pastures, luxurious residences, and world-class equestrian amenities, all crafted with exquisite Colorado craftsmanship and timeless western elegance. The estate features two exceptional homes: the approximately 10,784 sq. ft. main residence with five bedrooms and six and a half baths, and a charming detached 1,802 sq. ft. ranch-style guesthouse offering three bedrooms and two and a half baths. Every detail reflects fine designer finishes and a seamless blend of luxury and comfort. Designed for the discerning equestrian, the property boasts an indoor riding arena, outdoor riding arena, two six-stall horse stables, tack and tool rooms, a historic red barn, covered hay storage, run-in sheds with automatic waterers, a round pen, and turnout fields - including a 10-acre pasture and two fenced 4-acre fields. Approximately 8,000 linear feet of three-rail fencing enclose the manicured grounds. Abundant water resources enhance the land, with a year-round creek, pond, private stream, riding trails, and valuable water rights. Cattle and horses graze freely across the rich landscape, hay is harvested, and wildlife thrives - a living testament to the property's pastoral beauty and thoughtful stewardship. Mature landscaping, private trails, and breathtaking views complete this extraordinary retreat. Ideally located just 20 minutes from Fort Collins, Loveland, and Estes Park, and only 35 minutes from Northern Colorado Regional Airport with private jet service, Buckhorn Ranch offers supreme privacy with exceptional access and is Colorado ranch living at its finest.
Contact an agent
Home facts
- Year built:2008
- Listing ID #:IR1033951
Rooms and interior
- Bedrooms:5
- Total bathrooms:8
- Full bathrooms:4
- Half bathrooms:2
- Living area:10,784 sq. ft.
Heating and cooling
- Cooling:Ceiling Fan(s), Central Air
- Heating:Forced Air, Hot Water, Propane, Radiant
Structure and exterior
- Roof:Composition, Metal
- Year built:2008
- Building area:10,784 sq. ft.
- Lot area:110.28 Acres
Schools
- High school:Thompson Valley
- Middle school:Walt Clark
- Elementary school:Big Thompson
Utilities
- Water:Public
- Sewer:Public Sewer
Finances and disclosures
- Price:$9,900,000
- Price per sq. ft.:$918.03
- Tax amount:$24,264 (2024)
New listings near 9840 Buckhorn Road
- Coming Soon
 $569,000Coming Soon5 beds 2 baths
$569,000Coming Soon5 beds 2 baths2607 Spruce Drive, Loveland, CO 80538
MLS# 3732730Listed by: C3 REAL ESTATE SOLUTIONS LLC - New
 $577,450Active3 beds 3 baths2,897 sq. ft.
$577,450Active3 beds 3 baths2,897 sq. ft.3585 Tabernash Drive, Loveland, CO 80538
MLS# 1860413Listed by: RE/MAX PROFESSIONALS - New
 $423,500Active3 beds 1 baths1,272 sq. ft.
$423,500Active3 beds 1 baths1,272 sq. ft.1108 E 16th Street, Loveland, CO 80538
MLS# IR1048847Listed by: HOMESMART REALTY GROUP LVLD - New
 $500,000Active4 beds 2 baths1,512 sq. ft.
$500,000Active4 beds 2 baths1,512 sq. ft.4115 Ebony Court, Loveland, CO 80538
MLS# IR1048849Listed by: HEMION REALTY LLC - Open Sat, 10am to 12pmNew
 $700,000Active5 beds 4 baths3,263 sq. ft.
$700,000Active5 beds 4 baths3,263 sq. ft.1304 Pine Street, Loveland, CO 80537
MLS# IR1048829Listed by: WEST AND MAIN HOMES - New
 $420,000Active3 beds 2 baths1,509 sq. ft.
$420,000Active3 beds 2 baths1,509 sq. ft.4185 N Park Drive #201, Loveland, CO 80538
MLS# IR1048813Listed by: GROUP CENTERRA - New
 $474,900Active5 beds 2 baths2,106 sq. ft.
$474,900Active5 beds 2 baths2,106 sq. ft.2112 E 18th Street, Loveland, CO 80538
MLS# IR1048787Listed by: HOMESMART REALTY - New
 $30,000Active2 beds 2 baths1,024 sq. ft.
$30,000Active2 beds 2 baths1,024 sq. ft.1166 N Madison Avenue, Loveland, CO 80537
MLS# 6888042Listed by: EXP REALTY, LLC - New
 $598,450Active4 beds 3 baths3,312 sq. ft.
$598,450Active4 beds 3 baths3,312 sq. ft.3511 Tabernash Drive, Loveland, CO 80538
MLS# 2140658Listed by: RE/MAX PROFESSIONALS - Open Sat, 9am to 12pmNew
 $1,150,000Active4 beds 5 baths5,526 sq. ft.
$1,150,000Active4 beds 5 baths5,526 sq. ft.315 Meadowsweet Circle, Loveland, CO 80537
MLS# IR1048752Listed by: GROUP CENTERRA
