985 W 10th Street #C3, Loveland, CO 80537
Local realty services provided by:Better Homes and Gardens Real Estate Kenney & Company
Listed by:michael potter9702906436
Office:lpt realty, llc.
MLS#:IR1041952
Source:ML
Price summary
- Price:$307,000
- Price per sq. ft.:$259.29
- Monthly HOA dues:$330
About this home
Welcome to 985 W 10th St #C3 in the heart of Loveland! This 2 bedroom, 1.5 bath townhouse offers 1,184 square feet of living space. The main level features a remodeled bathroom/laundry room, living area, and kitchen (all appliances stay). Upstairs, you'll find a full bathroom, two spacious bedrooms, including one with a loft area, vaulted ceilings, and two skylights that flood the room with natural light. Recent mechanical updates include a new furnace and hot water heater within the last 5 years. Step outside into your own private fenced yard, complete with newer fencing, a concrete patio perfect for entertaining, and a private gate providing access to the playground, garden, and lush community grounds - ideal for pet owners, gardeners, or those who have children. The home comes with a designated covered parking space and attached storage unit for all your extras. Centrally located, this home is just minutes from Lake Loveland, scenic parks, and only 6 minutes to downtown, with easy access to shops, restaurants, and entertainment. Families will love the proximity to Garfield Elementary and Bill Reed Middle School, making it a fantastic option for anyone seeking a low-maintenance home in a prime Loveland location.Don't miss your chance to make this gem your own!
Contact an agent
Home facts
- Year built:1974
- Listing ID #:IR1041952
Rooms and interior
- Bedrooms:2
- Total bathrooms:2
- Full bathrooms:1
- Half bathrooms:1
- Living area:1,184 sq. ft.
Heating and cooling
- Cooling:Air Conditioning-Room
- Heating:Forced Air
Structure and exterior
- Roof:Wood Shingles
- Year built:1974
- Building area:1,184 sq. ft.
- Lot area:0.02 Acres
Schools
- High school:Thompson Valley
- Middle school:Other
- Elementary school:Garfield
Utilities
- Water:Public
- Sewer:Public Sewer
Finances and disclosures
- Price:$307,000
- Price per sq. ft.:$259.29
- Tax amount:$743 (2024)
New listings near 985 W 10th Street #C3
- Coming Soon
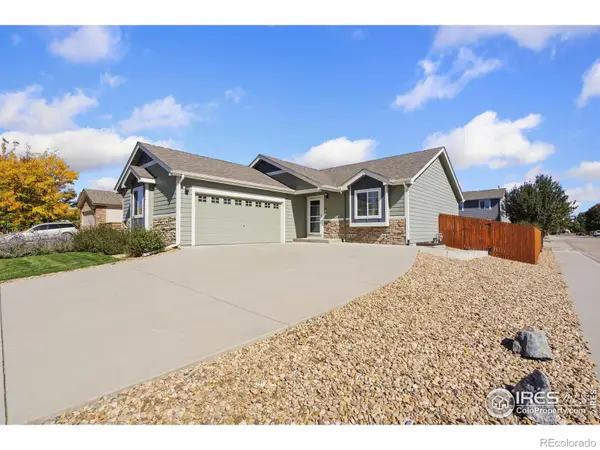 $485,000Coming Soon4 beds 3 baths
$485,000Coming Soon4 beds 3 baths1947 Virgo Circle, Loveland, CO 80537
MLS# IR1044949Listed by: RESIDENT REALTY - Open Fri, 12 to 4pmNew
 $468,500Active2 beds 3 baths2,244 sq. ft.
$468,500Active2 beds 3 baths2,244 sq. ft.4745 Degas Drive, Loveland, CO 80538
MLS# IR1044955Listed by: RE/MAX ALLIANCE-FTC SOUTH - New
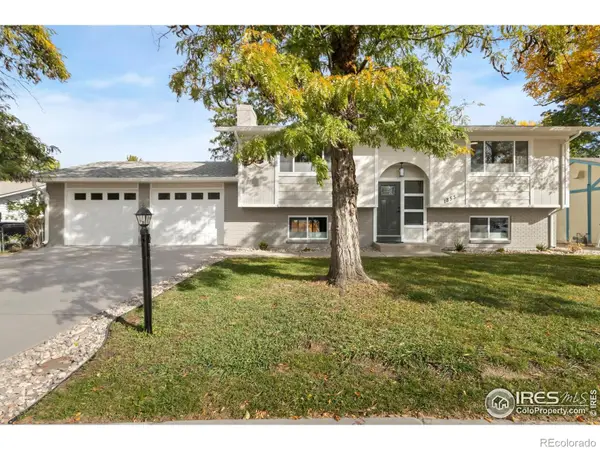 $469,900Active4 beds 3 baths1,912 sq. ft.
$469,900Active4 beds 3 baths1,912 sq. ft.1853 14th Street Sw, Loveland, CO 80537
MLS# IR1044937Listed by: FORT COLLINS REAL ESTATE, LLC - New
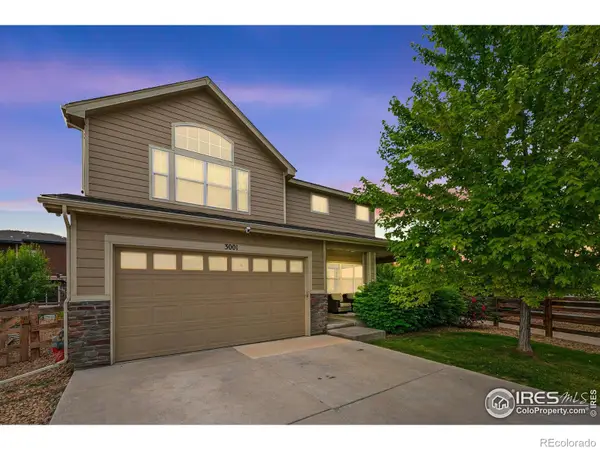 $539,000Active3 beds 3 baths3,284 sq. ft.
$539,000Active3 beds 3 baths3,284 sq. ft.3001 Nebula Court, Loveland, CO 80537
MLS# IR1044940Listed by: RE/MAX ALLIANCE-WINDSOR - New
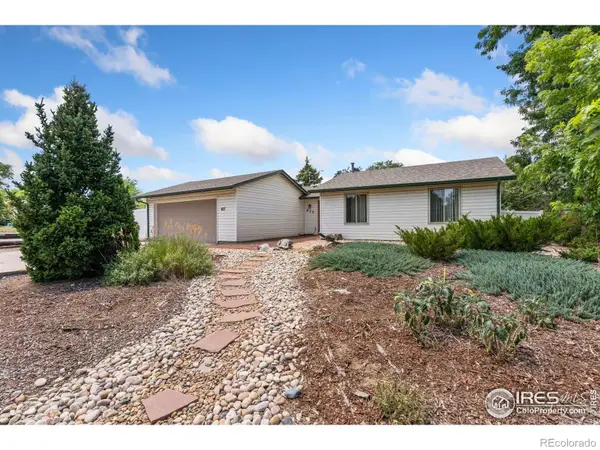 $415,000Active3 beds 1 baths1,004 sq. ft.
$415,000Active3 beds 1 baths1,004 sq. ft.677 Gayla Court, Loveland, CO 80537
MLS# IR1044947Listed by: C3 REAL ESTATE SOLUTIONS, LLC - New
 $1,680,000Active4 beds 4 baths2,236 sq. ft.
$1,680,000Active4 beds 4 baths2,236 sq. ft.2579 New Heights Drive, Steamboat Springs, CO 80487
MLS# S1063815Listed by: STEAMBOAT REAL ESTATE PROFESSIONALS, LLC - Open Sun, 2:30 to 4:30pmNew
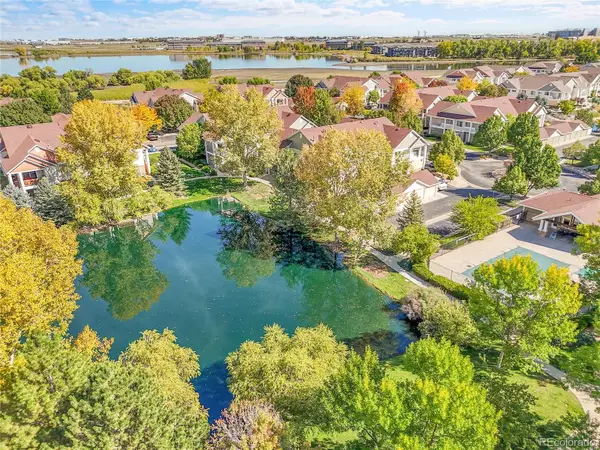 $335,000Active2 beds 2 baths1,012 sq. ft.
$335,000Active2 beds 2 baths1,012 sq. ft.4605 Hahns Peak Drive #203, Loveland, CO 80538
MLS# 7470995Listed by: RE/MAX ALLIANCE - New
 $475,000Active4 beds 2 baths1,716 sq. ft.
$475,000Active4 beds 2 baths1,716 sq. ft.3402 White Ash Court, Loveland, CO 80538
MLS# IR1044910Listed by: RE/MAX ALLIANCE-FTC SOUTH - Open Fri, 12 to 4pmNew
 $517,500Active3 beds 3 baths1,750 sq. ft.
$517,500Active3 beds 3 baths1,750 sq. ft.4705 Whistler Drive, Loveland, CO 80538
MLS# IR1044917Listed by: RE/MAX ALLIANCE-FTC SOUTH - Open Sat, 11am to 1pmNew
 $545,000Active3 beds 2 baths3,271 sq. ft.
$545,000Active3 beds 2 baths3,271 sq. ft.2349 Paonia Street, Loveland, CO 80538
MLS# IR1044899Listed by: EXP REALTY - HUB
