123 Mohawk Road, Lyons, CO 80540
Local realty services provided by:Better Homes and Gardens Real Estate Kenney & Company
123 Mohawk Road,Lyons, CO 80540
$789,000
- 3 Beds
- 2 Baths
- 2,074 sq. ft.
- Single family
- Active
Listed by: sam basel9702150759
Office: exp realty - estes park
MLS#:IR1045328
Source:ML
Price summary
- Price:$789,000
- Price per sq. ft.:$380.42
About this home
* $10,000 CREDIT AVAILABLE FOR RATE BUY-DOWN * Efficient and Fire Resistant Construction * 2nd Living Space * 2nd Lot available *Private Well - No water system to content with * Horse Property * New Mervin Windows *Metal Roof with Warranty. Are you looking for a place to slow down, build a legacy, and live with intention? Welcome to your future peaceful mountain retreat in the quiet hills of Pinewood Springs-just 30 minutes from Boulder and 20 minutes from Estes Park. Here, life moves at a gentler pace, and every window frames a view that makes you pause and breathe it in. This ranch-style home offers easy one-level living with a sun-filled layout designed for connection. Vaulted ceilings, bamboo floors, log accents, and a tiled sunroom bring rustic warmth, while a gas fireplace and high-efficiency pellet stove keep things cozy through the seasons. At the heart of the home, an updated kitchen flows into bright gathering spaces and opens to a flagstone patio with built-in outdoor kitchen-perfect for morning coffee, evening grilling, and watching wildlife. Don't miss the separate apartment with its own entrance, full kitchen, bedroom, and bath-ideal for guests, a private office, or a deluxe primary suite. Outside, thoughtful landscaping includes peach trees, lilacs, columbines, and Nanking cherry bushes, nourished by a rainwater irrigation system. For those drawn to a rural lifestyle, there's a tack shed, 20x20 livestock lean-to, fenced enclosures, and predator-proof dog run. Smart, efficient systems include a whole-house air-source heat pump with propane backup, private well and cistern, fire-resistant construction (Hardie board siding, Mervin windows, stone-coated steel roof with 50-year warranty), and radon mitigation. Multiple outbuildings and an attached two-car garage provide abundant storage. A separately deeded lot next door is also available for future expansion. This is mountain living the way it was meant to be: quiet, intentional, and unforgettable.
Contact an agent
Home facts
- Year built:1983
- Listing ID #:IR1045328
Rooms and interior
- Bedrooms:3
- Total bathrooms:2
- Full bathrooms:2
- Living area:2,074 sq. ft.
Heating and cooling
- Heating:Forced Air, Heat Pump, Propane
Structure and exterior
- Roof:Metal, Shake
- Year built:1983
- Building area:2,074 sq. ft.
- Lot area:1.09 Acres
Schools
- High school:Estes Park
- Middle school:Estes Park
- Elementary school:Estes Park
Utilities
- Water:Well
- Sewer:Septic Tank
Finances and disclosures
- Price:$789,000
- Price per sq. ft.:$380.42
- Tax amount:$4,123 (2024)
New listings near 123 Mohawk Road
 $160,000Active0.75 Acres
$160,000Active0.75 Acres0 Hemlock, Lyons, CO 80540
MLS# IR1046332Listed by: COMPASS - BOULDER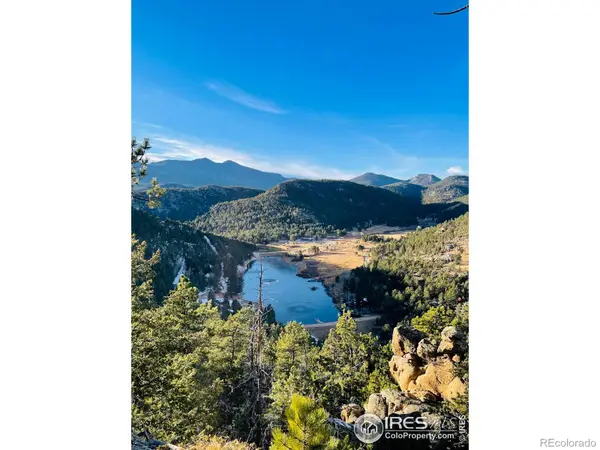 $95,000Active0.51 Acres
$95,000Active0.51 Acres0 Hemlock Drive, Lyons, CO 80540
MLS# IR1017287Listed by: COMPASS - BOULDER- New
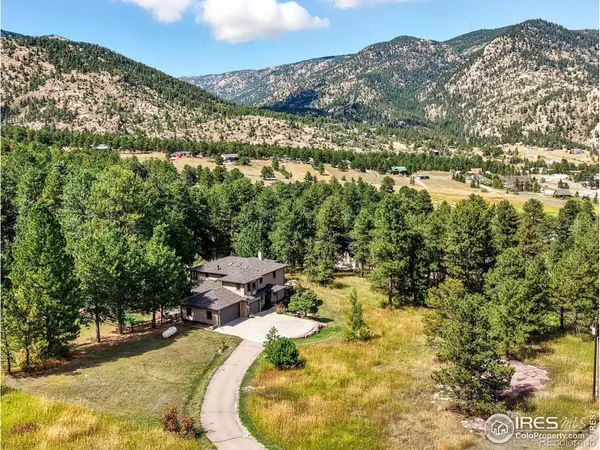 $1,125,000Active4 beds 4 baths4,191 sq. ft.
$1,125,000Active4 beds 4 baths4,191 sq. ft.234 Deer Lane, Lyons, CO 80540
MLS# IR1049646Listed by: COMPASS - BOULDER - New
 $275,000Active24.5 Acres
$275,000Active24.5 Acres914 Silver Sage Lane, Lyons, CO 80540
MLS# IR1049125Listed by: LOKATION-TUCKER GROUP REAL ESTATE 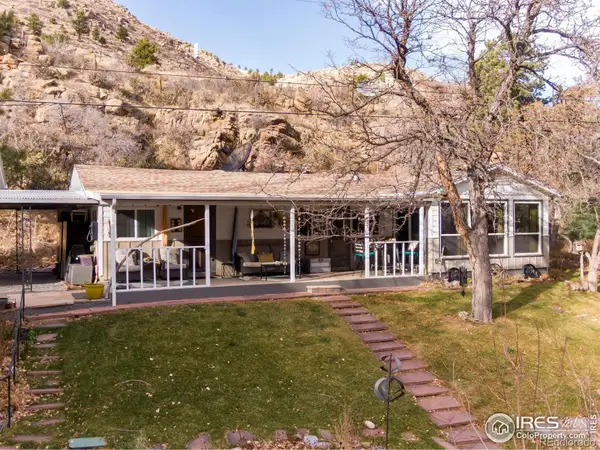 $933,000Active3 beds 2 baths1,261 sq. ft.
$933,000Active3 beds 2 baths1,261 sq. ft.458 Longmont Dam Road, Lyons, CO 80540
MLS# IR1048555Listed by: GATEWAY REALTY GROUP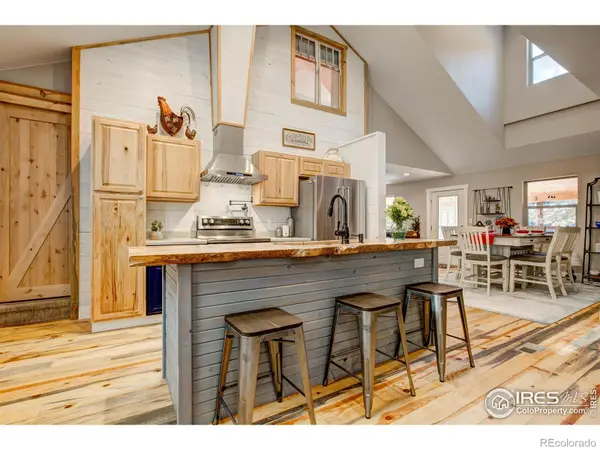 $1,250,000Active5 beds 4 baths4,120 sq. ft.
$1,250,000Active5 beds 4 baths4,120 sq. ft.972 Aspen Drive, Lyons, CO 80540
MLS# IR1048488Listed by: RE/MAX MOUNTAIN BROKERS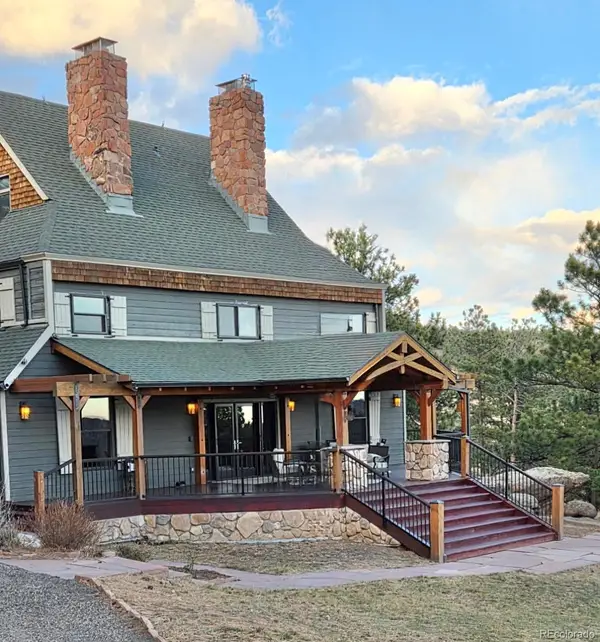 $1,882,000Active4 beds 4 baths4,793 sq. ft.
$1,882,000Active4 beds 4 baths4,793 sq. ft.3665 Colard Lane, Lyons, CO 80540
MLS# 4904373Listed by: RE/MAX PROFESSIONALS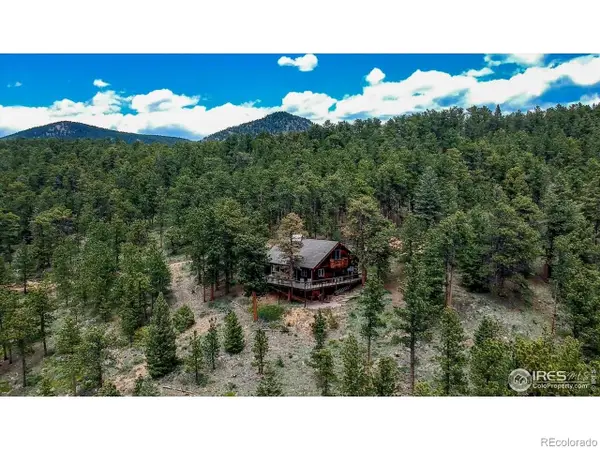 $2,500,000Active163.89 Acres
$2,500,000Active163.89 Acres18673 State Highway 7, Lyons, CO 80540
MLS# 9615381Listed by: RE/MAX NEXUS $2,500,000Active163.89 Acres
$2,500,000Active163.89 Acres18673 Highway 7, Lyons, CO 80540
MLS# IR1047686Listed by: RE/MAX NEXUS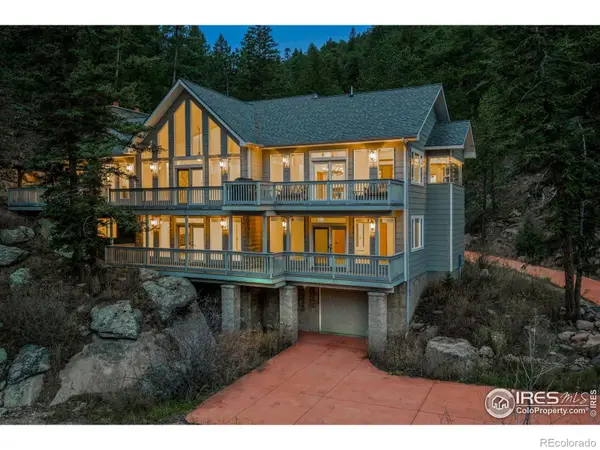 $1,399,000Active4 beds 4 baths5,512 sq. ft.
$1,399,000Active4 beds 4 baths5,512 sq. ft.11042 N Saint Vrain Drive, Lyons, CO 80540
MLS# IR1047585Listed by: KELLER WILLIAMS TOP OF THE ROCKIES ESTES PARK
